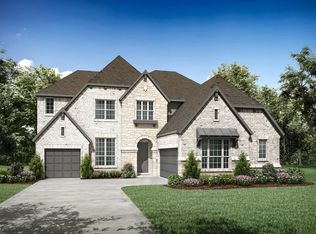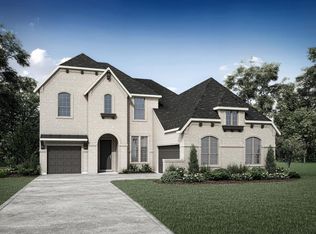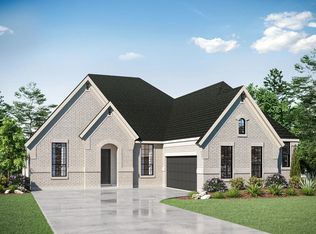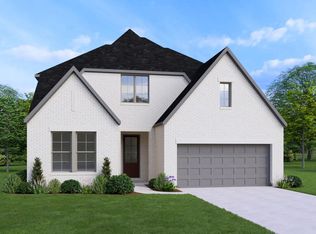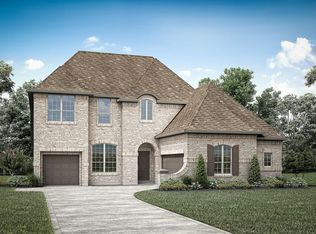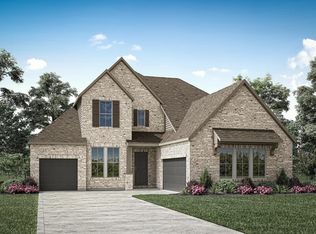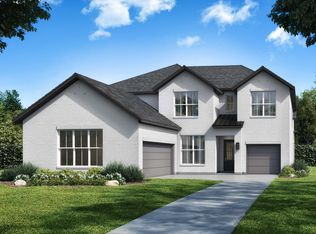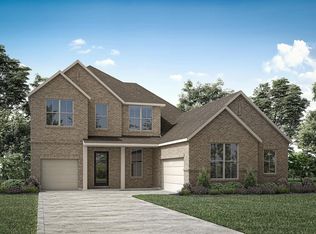Buildable plan: BERKLEY, The Homestead - 72', Rockwall, TX 75032
Buildable plan
This is a floor plan you could choose to build within this community.
View move-in ready homesWhat's special
- 77 |
- 1 |
Travel times
Schedule tour
Select your preferred tour type — either in-person or real-time video tour — then discuss available options with the builder representative you're connected with.
Facts & features
Interior
Bedrooms & bathrooms
- Bedrooms: 4
- Bathrooms: 5
- Full bathrooms: 4
- 1/2 bathrooms: 1
Features
- Has fireplace: Yes
Interior area
- Total interior livable area: 3,633 sqft
Video & virtual tour
Property
Parking
- Total spaces: 3
- Parking features: Garage
- Garage spaces: 3
Features
- Levels: 2.0
- Stories: 2
Construction
Type & style
- Home type: SingleFamily
- Property subtype: Single Family Residence
Condition
- New Construction
- New construction: Yes
Details
- Builder name: Drees Custom Homes
Community & HOA
Community
- Subdivision: The Homestead - 72'
HOA
- Has HOA: Yes
Location
- Region: Rockwall
Financial & listing details
- Price per square foot: $196/sqft
- Date on market: 1/4/2026
About the community

Source: Drees Homes
3 homes in this community
Available homes
| Listing | Price | Bed / bath | Status |
|---|---|---|---|
| 3123 Fisher Rd | $724,990 | 4 bed / 5 bath | Available |
| 3103 Bexar St | $749,990 | 4 bed / 5 bath | Available |
| 3102 Fisher Rd | $799,990 | 4 bed / 5 bath | Available |
Source: Drees Homes
Contact builder

By pressing Contact builder, you agree that Zillow Group and other real estate professionals may call/text you about your inquiry, which may involve use of automated means and prerecorded/artificial voices and applies even if you are registered on a national or state Do Not Call list. You don't need to consent as a condition of buying any property, goods, or services. Message/data rates may apply. You also agree to our Terms of Use.
Learn how to advertise your homesEstimated market value
Not available
Estimated sales range
Not available
$4,547/mo
Price history
| Date | Event | Price |
|---|---|---|
| 9/4/2025 | Price change | $710,900-0.7%$196/sqft |
Source: | ||
| 8/28/2024 | Listed for sale | $715,900$197/sqft |
Source: | ||
Public tax history
Monthly payment
Neighborhood: 75032
Nearby schools
GreatSchools rating
- 7/10Sharon Shannon Elementary SchoolGrades: PK-6Distance: 0.7 mi
- 7/10Maurine Cain Middle SchoolGrades: 7-8Distance: 2.1 mi
- 7/10Rockwall-Heath High SchoolGrades: 9-12Distance: 4.3 mi
Schools provided by the builder
- Elementary: Sharon Shannon Elementary School
- Middle: Ursula Rakow Middle School
- High: Rockwall-Heath High School
- District: Rockwall ISD
Source: Drees Homes. This data may not be complete. We recommend contacting the local school district to confirm school assignments for this home.
