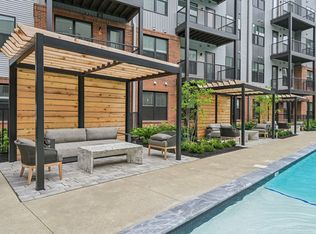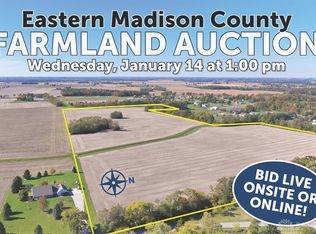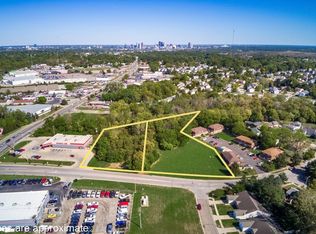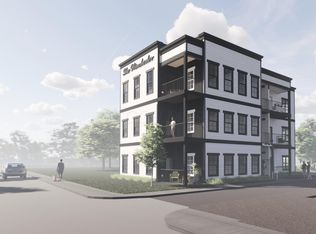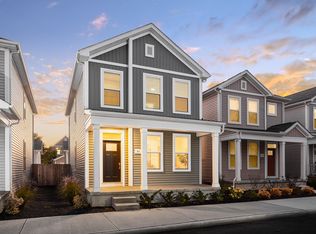65 S Hartford Ave, Columbus, OH 43222
Empty lot
Start from scratch — choose the details to create your dream home from the ground up.
What's special
- 0 |
- 0 |
Travel times
Schedule tour
Select your preferred tour type — either in-person or real-time video tour — then discuss available options with the builder representative you're connected with.
Facts & features
Interior
Bedrooms & bathrooms
- Bedrooms: 2
- Bathrooms: 3
- Full bathrooms: 2
- 1/2 bathrooms: 1
Heating
- Natural Gas, Forced Air
Cooling
- Central Air
Features
- Walk-In Closet(s)
Interior area
- Total interior livable area: 1,614 sqft
Property
Parking
- Total spaces: 2
- Parking features: Garage
- Garage spaces: 2
Features
- Levels: 2.0
- Stories: 2
Community & HOA
Community
- Subdivision: Homes on Hartford
HOA
- Has HOA: Yes
- HOA fee: $100 monthly
Location
- Region: Columbus
Financial & listing details
- Price per square foot: $319/sqft
- Date on market: 2/27/2025
About the community
Source: Homes by Thrive
11 homes in this community
Available homes
| Listing | Price | Bed / bath | Status |
|---|---|---|---|
| 49 S Hartford Ave | $515,000 | 3 bed / 4 bath | Available |
| 45 S Hartford Ave | $579,000 | 3 bed / 4 bath | Available |
Available lots
| Listing | Price | Bed / bath | Status |
|---|---|---|---|
Current home: 65 S Hartford Ave | $515,000+ | 2 bed / 3 bath | Customizable |
| 53 S Hartford Ave | $515,000+ | 2 bed / 3 bath | Customizable |
| 57 S Hartford Ave | $515,000+ | 2 bed / 3 bath | Customizable |
| 61 S Hartford Ave | $515,000+ | 2 bed / 3 bath | Customizable |
| 69 S Hartford Ave | $515,000+ | 2 bed / 3 bath | Customizable |
| 73 Hartford Ave | $515,000+ | 2 bed / 3 bath | Customizable |
| 77 S Hartford Ave | $515,000+ | 2 bed / 3 bath | Customizable |
| 81 S Hartford Ave | $515,000+ | 2 bed / 3 bath | Customizable |
| 83 S Hartford Ave | $515,000+ | 2 bed / 3 bath | Customizable |
Source: Homes by Thrive
Contact builder

By pressing Contact builder, you agree that Zillow Group and other real estate professionals may call/text you about your inquiry, which may involve use of automated means and prerecorded/artificial voices and applies even if you are registered on a national or state Do Not Call list. You don't need to consent as a condition of buying any property, goods, or services. Message/data rates may apply. You also agree to our Terms of Use.
Learn how to advertise your homesEstimated market value
Not available
Estimated sales range
Not available
Not available
Price history
| Date | Event | Price |
|---|---|---|
| 2/27/2025 | Listed for sale | $515,000$319/sqft |
Source: | ||
Public tax history
Monthly payment
Neighborhood: 43222
Nearby schools
GreatSchools rating
- 4/10Avondale Elementary SchoolGrades: PK-5Distance: 0.2 mi
- 4/10Starling PK-8Grades: PK-8Distance: 0.9 mi
- 2/10West High SchoolGrades: 9-12Distance: 2.9 mi
Schools provided by the builder
- District: Columbus CSD
Source: Homes by Thrive. This data may not be complete. We recommend contacting the local school district to confirm school assignments for this home.
