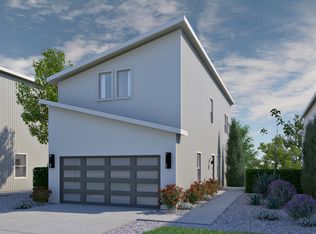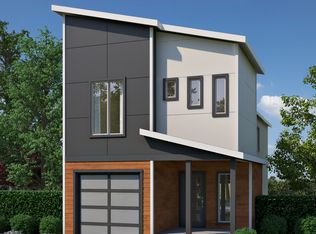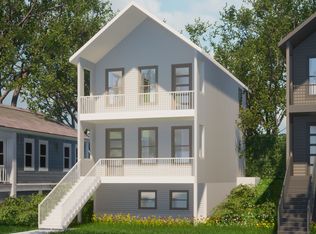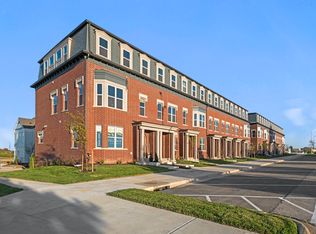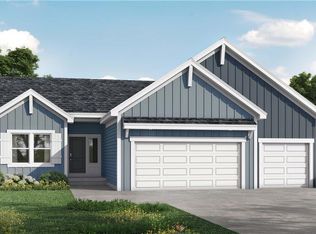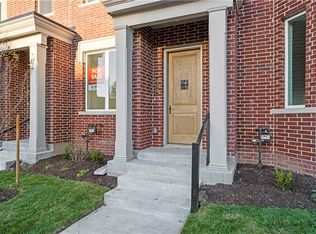Buildable plan: The Yale, Homes in Midtown, Kansas City, MO 64110
Buildable plan
This is a floor plan you could choose to build within this community.
View move-in ready homesWhat's special
- 219 |
- 6 |
Travel times
Schedule tour
Select your preferred tour type — either in-person or real-time video tour — then discuss available options with the builder representative you're connected with.
Facts & features
Interior
Bedrooms & bathrooms
- Bedrooms: 4
- Bathrooms: 4
- Full bathrooms: 4
Heating
- Natural Gas, Forced Air
Cooling
- Central Air
Features
- Walk-In Closet(s)
- Windows: Double Pane Windows
Interior area
- Total interior livable area: 2,172 sqft
Video & virtual tour
Property
Parking
- Parking features: Off Street
Features
- Levels: 2.0
- Stories: 2
- Patio & porch: Patio
Construction
Type & style
- Home type: SingleFamily
- Property subtype: Single Family Residence
Materials
- Metal Siding, Stucco, Wood Siding, Vinyl Siding
- Roof: Asphalt,Composition
Condition
- New Construction
- New construction: Yes
Details
- Builder name: Elevate Design + Build
Community & HOA
Community
- Subdivision: Homes in Midtown
HOA
- Has HOA: Yes
Location
- Region: Kansas City
Financial & listing details
- Price per square foot: $179/sqft
- Date on market: 11/18/2025
About the community
All Current Inventory comes with a 10 year 100% Tax Abatement
All current inventory is located within the East Urban Renewal Area. Each home comes with a 10 year 100% Tax Abatement providing significant savings to new homeowners.Source: Elevate Design + Build
3 homes in this community
Available homes
| Listing | Price | Bed / bath | Status |
|---|---|---|---|
| 3320 Tracy Ave | $275,000 | 3 bed / 3 bath | Available |
| 3641 Tracy Ave | $670,000 | 3 bed / 4 bath | Available |
| 2846 Tracy Ave | $725,000 | 3 bed / 3 bath | Available |
Source: Elevate Design + Build
Contact builder
By pressing Contact builder, you agree that Zillow Group and other real estate professionals may call/text you about your inquiry, which may involve use of automated means and prerecorded/artificial voices and applies even if you are registered on a national or state Do Not Call list. You don't need to consent as a condition of buying any property, goods, or services. Message/data rates may apply. You also agree to our Terms of Use.
Learn how to advertise your homesEstimated market value
Not available
Estimated sales range
Not available
Not available
Price history
| Date | Event | Price |
|---|---|---|
| 5/14/2025 | Price change | $388,000-2.5%$179/sqft |
Source: Elevate Design + Build | ||
| 7/19/2024 | Listed for sale | $398,000$183/sqft |
Source: Elevate Design + Build | ||
Public tax history
Monthly payment
Neighborhood: 64110
Nearby schools
GreatSchools rating
- 5/10Longview Farm Elementary SchoolGrades: K-5Distance: 0.5 mi
- 7/10Pleasant Lea Middle SchoolGrades: 6-8Distance: 3.5 mi
- 9/10Lee's Summit West High SchoolGrades: 9-12Distance: 3.7 mi
Schools provided by the builder
- Elementary: M L King Elementary School
- Middle: Central Middle School
- High: Central High School
- District: Kansas City, MO
Source: Elevate Design + Build. This data may not be complete. We recommend contacting the local school district to confirm school assignments for this home.
