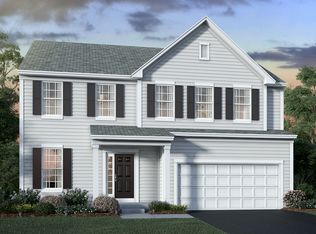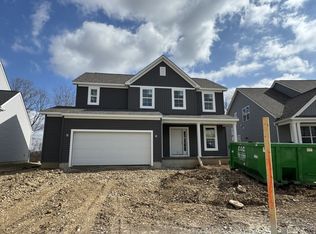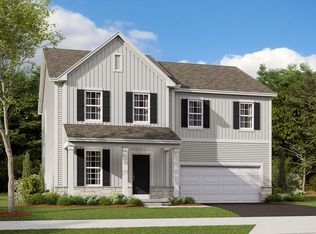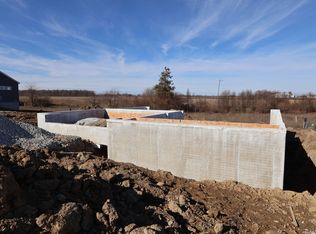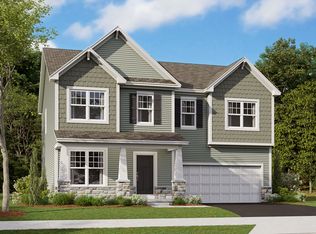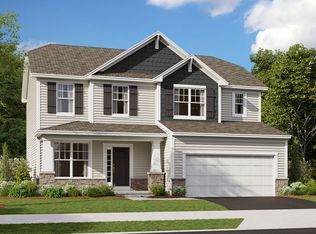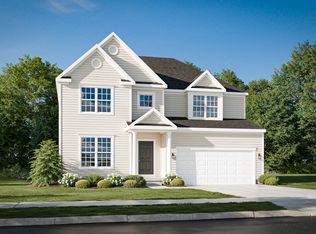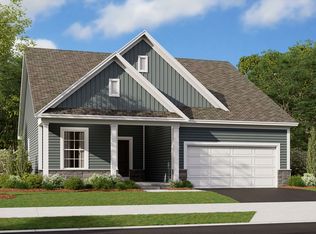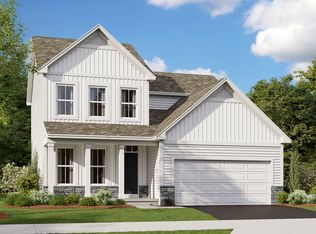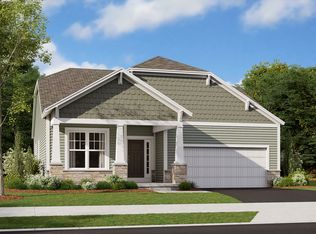Buildable plan: Riverside, Homes at Foxfire, Commercial Pt, OH 43116
Buildable plan
This is a floor plan you could choose to build within this community.
View move-in ready homesWhat's special
- 8 |
- 0 |
Travel times
Schedule tour
Select your preferred tour type — either in-person or real-time video tour — then discuss available options with the builder representative you're connected with.
Facts & features
Interior
Bedrooms & bathrooms
- Bedrooms: 3
- Bathrooms: 2
- Full bathrooms: 2
Interior area
- Total interior livable area: 1,805 sqft
Video & virtual tour
Property
Parking
- Total spaces: 2
- Parking features: Garage
- Garage spaces: 2
Features
- Levels: 1.0
- Stories: 1
Construction
Type & style
- Home type: SingleFamily
- Property subtype: Single Family Residence
Condition
- New Construction
- New construction: Yes
Details
- Builder name: M/I Homes
Community & HOA
Community
- Subdivision: Homes at Foxfire
Location
- Region: Commercial Pt
Financial & listing details
- Price per square foot: $246/sqft
- Date on market: 1/19/2026
About the community
New Year, New Savings
There's no better time than the New Year to find your new home in one of the nation's hottest housing markets. For a limited-time only, receive a below-market rate of 4.875%* / 5.072% APR* on a 30-year fixed conventional loan or up to $30,000 in F...Source: M/I Homes
11 homes in this community
Available homes
| Listing | Price | Bed / bath | Status |
|---|---|---|---|
| 305 Cherry Hills Rd | $436,150 | 3 bed / 3 bath | Available |
| 338 Cherry Hills Rd | $444,350 | 4 bed / 3 bath | Available |
| 305 Olympic Loop | $460,750 | 4 bed / 3 bath | Available |
| 277 Olympic Loop | $475,600 | 3 bed / 2 bath | Available |
| 282 Olympic Loop | $488,470 | 4 bed / 3 bath | Available |
| 341 Merion Dr | $511,330 | 4 bed / 3 bath | Available |
| 320 Cherry Hills Rd | $519,300 | 4 bed / 3 bath | Available |
| 304 Cherry Hills Rd | $529,010 | 4 bed / 3 bath | Available |
| 284 Olympic Loop | $563,900 | 4 bed / 3 bath | Available |
| 358 Oakmont Dr | $461,380 | 4 bed / 3 bath | Available April 2026 |
| 359 Oakmont Dr | $500,410 | 3 bed / 2 bath | Available April 2026 |
Source: M/I Homes
Contact builder

By pressing Contact builder, you agree that Zillow Group and other real estate professionals may call/text you about your inquiry, which may involve use of automated means and prerecorded/artificial voices and applies even if you are registered on a national or state Do Not Call list. You don't need to consent as a condition of buying any property, goods, or services. Message/data rates may apply. You also agree to our Terms of Use.
Learn how to advertise your homesEstimated market value
$410,300
$390,000 - $431,000
$2,649/mo
Price history
| Date | Event | Price |
|---|---|---|
| 10/30/2025 | Price change | $443,900+1.1%$246/sqft |
Source: | ||
| 6/1/2025 | Price change | $438,900+0.2%$243/sqft |
Source: | ||
| 5/1/2025 | Price change | $437,900+0.7%$243/sqft |
Source: | ||
| 4/1/2025 | Price change | $434,900+0.5%$241/sqft |
Source: | ||
| 3/5/2025 | Price change | $432,900+1.2%$240/sqft |
Source: | ||
Public tax history
New Year, New Savings
There's no better time than the New Year to find your new home in one of the nation's hottest housing markets. For a limited-time only, receive a below-market rate of 4.875%* / 5.072% APR* on a 30-year fixed conventional loan or up to $30,000 in F...Source: M/I HomesMonthly payment
Neighborhood: 43116
Nearby schools
GreatSchools rating
- 8/10Scioto Elementary SchoolGrades: PK-5Distance: 2 mi
- 8/10Teays Valley West Middle SchoolGrades: 6-8Distance: 2.2 mi
- 6/10Teays Valley High SchoolGrades: 9-12Distance: 5.8 mi
Schools provided by the builder
- District: Teays Valley Local
Source: M/I Homes. This data may not be complete. We recommend contacting the local school district to confirm school assignments for this home.
