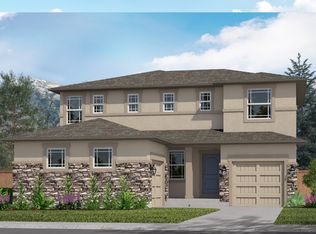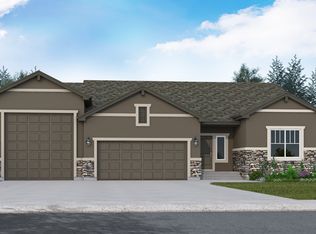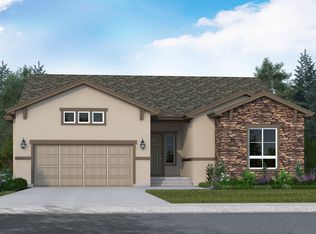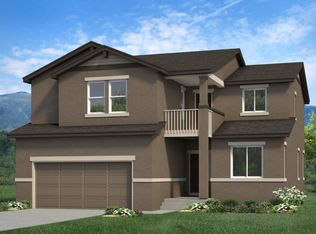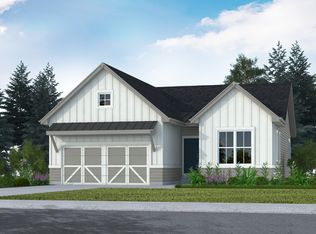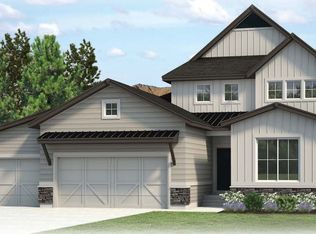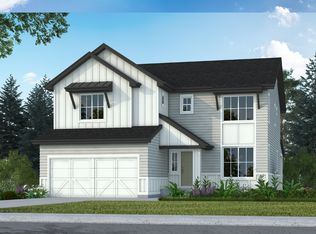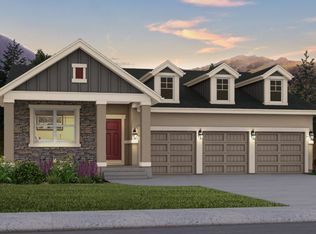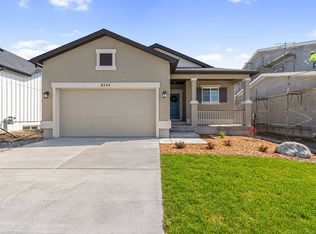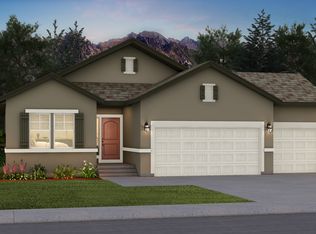Buildable plan: Berkeley, Home Place Ranch, Monument, CO 80132
Buildable plan
This is a floor plan you could choose to build within this community.
View move-in ready homesWhat's special
- 56 |
- 3 |
Travel times
Schedule tour
Select your preferred tour type — either in-person or real-time video tour — then discuss available options with the builder representative you're connected with.
Facts & features
Interior
Bedrooms & bathrooms
- Bedrooms: 5
- Bathrooms: 4
- Full bathrooms: 4
Heating
- Natural Gas, Forced Air
Features
- Wet Bar, Walk-In Closet(s)
- Windows: Double Pane Windows
- Has fireplace: Yes
Interior area
- Total interior livable area: 3,625 sqft
Video & virtual tour
Property
Parking
- Total spaces: 2
- Parking features: Attached
- Attached garage spaces: 2
Features
- Patio & porch: Deck, Patio
Construction
Type & style
- Home type: SingleFamily
- Property subtype: Single Family Residence
Materials
- Other, Shingle Siding, Stone, Stucco
- Roof: Asphalt,Metal
Condition
- New Construction
- New construction: Yes
Details
- Builder name: Vantage Homes
Community & HOA
Community
- Security: Fire Sprinkler System
- Subdivision: Home Place Ranch
HOA
- Has HOA: Yes
Location
- Region: Monument
Financial & listing details
- Price per square foot: $196/sqft
- Date on market: 12/8/2025
About the community
Free Finished Basement and AC now included.
Call for details.Source: Vantage Homes
5 homes in this community
Available homes
| Listing | Price | Bed / bath | Status |
|---|---|---|---|
| 102 Limbach Ct | $737,594 | 3 bed / 2 bath | Available |
| 153 Limbach Ct | $749,900 | 4 bed / 3 bath | Available |
| 16295 Basset Mill Way | $792,141 | 4 bed / 3 bath | Available |
| 74 W Lost Pines Dr | $799,900 | 4 bed / 3 bath | Available |
| 16277 Gammon Ct | $976,585 | 5 bed / 4 bath | Available |
Source: Vantage Homes
Contact builder
By pressing Contact builder, you agree that Zillow Group and other real estate professionals may call/text you about your inquiry, which may involve use of automated means and prerecorded/artificial voices and applies even if you are registered on a national or state Do Not Call list. You don't need to consent as a condition of buying any property, goods, or services. Message/data rates may apply. You also agree to our Terms of Use.
Learn how to advertise your homesEstimated market value
Not available
Estimated sales range
Not available
$3,661/mo
Price history
| Date | Event | Price |
|---|---|---|
| 11/12/2025 | Price change | $709,900+2.8%$196/sqft |
Source: Vantage Homes Report a problem | ||
| 2/22/2025 | Listed for sale | $690,500$190/sqft |
Source: Vantage Homes Report a problem | ||
Public tax history
Free Finished Basement and AC now included.
Call for details.Source: Vantage HomesMonthly payment
Neighborhood: 80132
Nearby schools
GreatSchools rating
- 7/10Bear Creek Elementary SchoolGrades: PK-6Distance: 0.9 mi
- 5/10Lewis-Palmer Middle SchoolGrades: 7-8Distance: 2.9 mi
- 8/10Lewis-Palmer High SchoolGrades: 9-12Distance: 1.8 mi
Schools provided by the builder
- Elementary: Bear Creek Elementary
- Middle: Lewis Palmer Middle School
- High: Lewis Palmer High School
- District: District 38
Source: Vantage Homes. This data may not be complete. We recommend contacting the local school district to confirm school assignments for this home.
