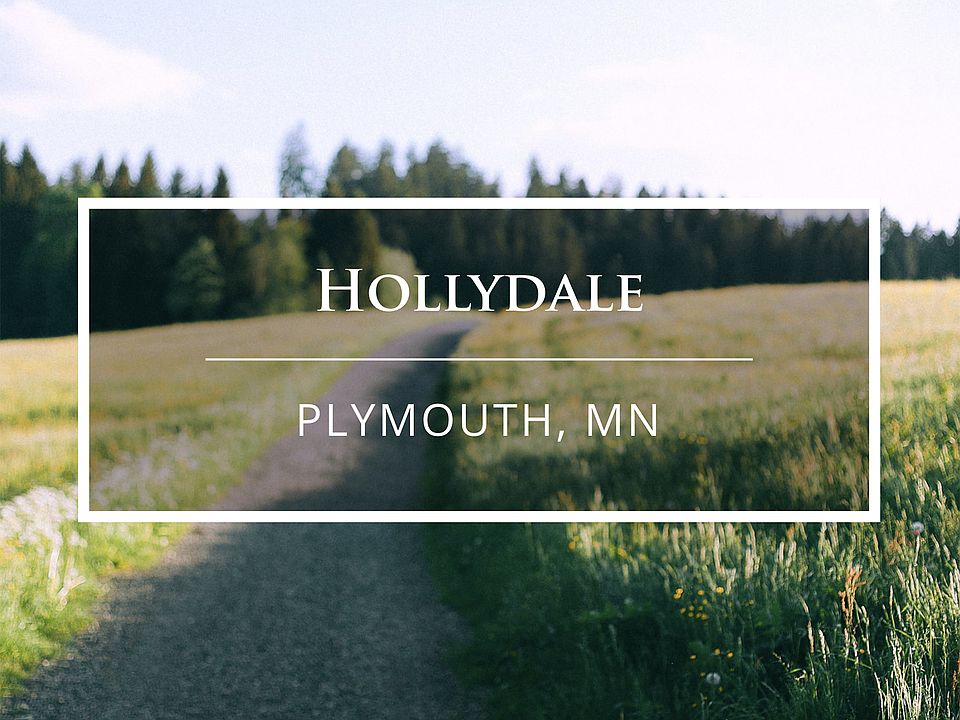Unique details abound in the Harriet—sunlight loving large windows, subtle textural elements and sleek accents. Your family will love the freedom of the open floor plan on the main floor. The large kitchen and dinette are perfect for family dinners, while the formal dining room is great for company. The flex room offers additional space for you home office or craft room. The four bedrooms on the upper level are spacious, especially the owners' suite, which contains a large spa-like bath and shower, plus a double vanity. The other bedrooms have easy access to bathrooms and a large laundry room. The lower level is where your family will spend quality time in the game room and rec room spaces. If you have a regular fitness routine, you'll love the exercise room for your daily workouts. The Harriet also has an option to add an athletic court, which will provide even more space for recreation. Options to ask about: sunroom, screen porch, deck, lower level wet bar, custom built-ins, athletic court.
Special offer
from $1,128,418
Buildable plan: Harriet, Hollydale, Minneapolis, MN 55446
5beds
3,053sqft
Single Family Residence
Built in 2025
-- sqft lot
$-- Zestimate®
$370/sqft
$55/mo HOA
Buildable plan
This is a floor plan you could choose to build within this community.
View move-in ready homesWhat's special
Athletic courtOpen floor planLarge windowsFormal dining roomSpa-like bathFlex roomLarge kitchen
- 70 |
- 5 |
Travel times
Facts & features
Interior
Bedrooms & bathrooms
- Bedrooms: 5
- Bathrooms: 5
- Full bathrooms: 5
Heating
- Natural Gas, Forced Air
Cooling
- Central Air
Features
- Wet Bar, Walk-In Closet(s)
- Has fireplace: Yes
Interior area
- Total interior livable area: 3,053 sqft
Video & virtual tour
Property
Parking
- Total spaces: 3
- Parking features: Attached
- Attached garage spaces: 3
Features
- Patio & porch: Deck
Construction
Type & style
- Home type: SingleFamily
- Property subtype: Single Family Residence
Materials
- Other
- Roof: Asphalt
Condition
- New Construction
- New construction: Yes
Details
- Builder name: Stonegate Builders
Community & HOA
Community
- Subdivision: Hollydale
HOA
- Has HOA: Yes
- HOA fee: $55 monthly
Location
- Region: Minneapolis
Financial & listing details
- Price per square foot: $370/sqft
- Date on market: 3/6/2025
About the community
PoolTrailsClubhouseViews
Set on a picturesque backdrop of natural wetlands, woods, and rolling hills, this masterfully designed neighborhood features executive homesites with private wooded views and outstanding amenities in the award-winning Wayzata ISD #284. Conveniently located minutes from shopping, dining, entertainment, parks, trails, lakes, golf and more. Minutes from outdoor recreation at French, Eagle Lake, Baker & Elm Creek Regional Parks, City Parks, Golf Courses, Lakes, and Hiking & Biking Trails. Enjoy outstanding Shopping, Dining, Outdoor Concerts, Festivals and Community Events within the beautiful cities of Plymouth and nearby Maple Grove. Easy Access to I-494, I-394 and downtown Minneapolis.
Exclusive Winter Sales Event!
Speak to Our Stonegate Representative For Promotion Details.Source: Stonegate Builders

