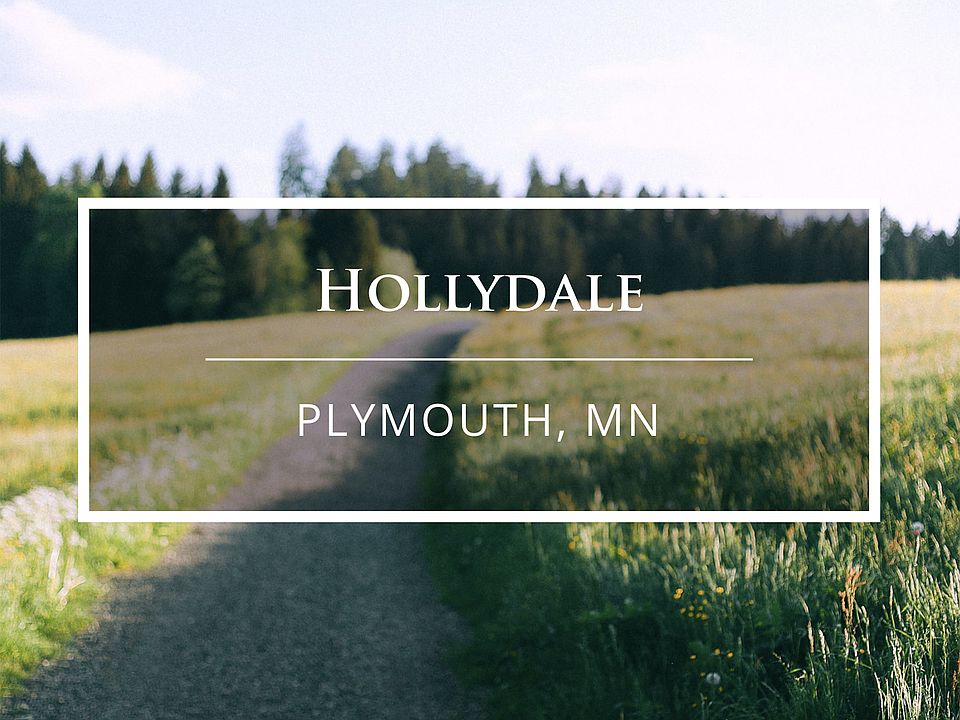This beautiful main-level-living home plan showcases a main-level owners suite with box-vault ceiling, soaking tub, shower, and walk-in large closet. Also on the main level is a gorgeous gourmet kitchen that opens to the dining and great room with fireplace. A pocket office off the kitchen and front study off the foyer offers two great spaces to get some work done. The main level also features a laundry room, powder bath, and mudroom with walk-in closet for storage. The lower level adds two bedrooms, a bath, large recreation room with fireplace, game room, an exercise room with the option to have another bedroom, and optional bar. Options to ask about: sunroom, screen porch, deck, wet bar, fireplace built-ins
Special offer
from $1,142,258
Buildable plan: Vermillion, Hollydale, Minneapolis, MN 55446
3beds
2,218sqft
Single Family Residence
Built in 2025
-- sqft lot
$-- Zestimate®
$515/sqft
$55/mo HOA
Buildable plan
This is a floor plan you could choose to build within this community.
View move-in ready homesWhat's special
Box-vault ceilingSoaking tubOptional barPowder bathFront studyPocket officeGorgeous gourmet kitchen
- 55 |
- 1 |
Travel times
Facts & features
Interior
Bedrooms & bathrooms
- Bedrooms: 3
- Bathrooms: 3
- Full bathrooms: 3
Heating
- Natural Gas, Forced Air
Cooling
- Central Air
Features
- Wet Bar, Walk-In Closet(s)
- Windows: Double Pane Windows
- Has fireplace: Yes
Interior area
- Total interior livable area: 2,218 sqft
Video & virtual tour
Property
Parking
- Total spaces: 3
- Parking features: Attached
- Attached garage spaces: 3
Features
- Levels: 2.0
- Stories: 2
- Patio & porch: Deck
Construction
Type & style
- Home type: SingleFamily
- Property subtype: Single Family Residence
Materials
- Other
- Roof: Asphalt
Condition
- New Construction
- New construction: Yes
Details
- Builder name: Stonegate Builders
Community & HOA
Community
- Subdivision: Hollydale
HOA
- Has HOA: Yes
- HOA fee: $55 monthly
Location
- Region: Minneapolis
Financial & listing details
- Price per square foot: $515/sqft
- Date on market: 3/28/2025
About the community
PoolTrailsClubhouseViews
Set on a picturesque backdrop of natural wetlands, woods, and rolling hills, this masterfully designed neighborhood features executive homesites with private wooded views and outstanding amenities in the award-winning Wayzata ISD #284. Conveniently located minutes from shopping, dining, entertainment, parks, trails, lakes, golf and more. Minutes from outdoor recreation at French, Eagle Lake, Baker & Elm Creek Regional Parks, City Parks, Golf Courses, Lakes, and Hiking & Biking Trails. Enjoy outstanding Shopping, Dining, Outdoor Concerts, Festivals and Community Events within the beautiful cities of Plymouth and nearby Maple Grove. Easy Access to I-494, I-394 and downtown Minneapolis.
Exclusive Winter Sales Event!
Speak to Our Stonegate Representative For Promotion Details.Source: Stonegate Builders

