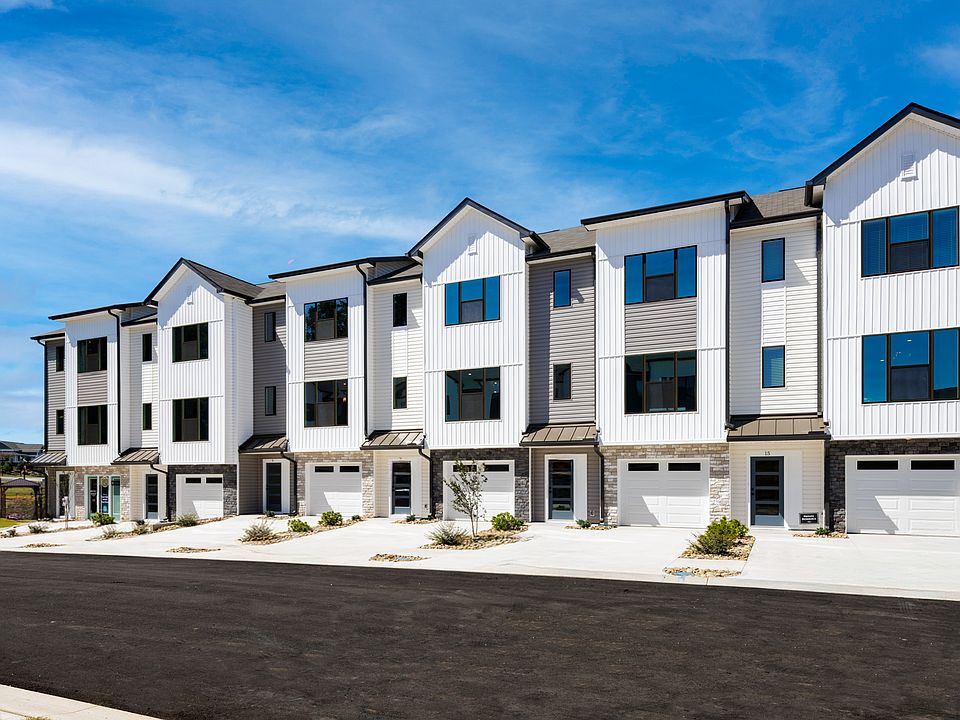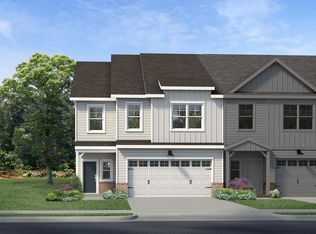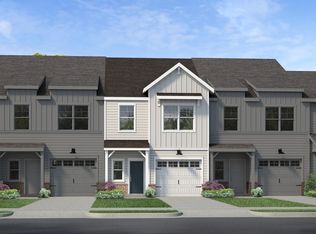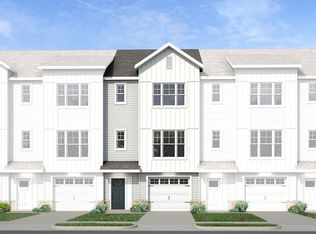Buildable plan: The Beckett, Holly View, Greenville, SC 29607
Buildable plan
This is a floor plan you could choose to build within this community.
View move-in ready homesWhat's special
- 75 |
- 5 |
Travel times
Facts & features
Interior
Bedrooms & bathrooms
- Bedrooms: 3
- Bathrooms: 3
- Full bathrooms: 2
- 1/2 bathrooms: 1
Heating
- Natural Gas
Cooling
- Central Air
Features
- Walk-In Closet(s)
- Has fireplace: Yes
Interior area
- Total interior livable area: 1,773 sqft
Video & virtual tour
Property
Parking
- Total spaces: 2
- Parking features: Attached
- Attached garage spaces: 2
Features
- Levels: 3.0
- Stories: 3
- Patio & porch: Deck, Patio
Construction
Type & style
- Home type: Townhouse
- Property subtype: Townhouse
Materials
- Vinyl Siding, Stone
- Roof: Asphalt
Condition
- New Construction
- New construction: Yes
Details
- Builder name: Cothran Homes
Community & HOA
Community
- Subdivision: Holly View
HOA
- Has HOA: Yes
- HOA fee: $162 monthly
Location
- Region: Greenville
Financial & listing details
- Price per square foot: $177/sqft
- Date on market: 12/17/2025
About the community

Source: Cothran Homes
3 homes in this community
Available homes
| Listing | Price | Bed / bath | Status |
|---|---|---|---|
| 7 Pikewood Ln | $325,950 | 2 bed / 3 bath | Available |
| 11 Pikewood Ln | $327,275 | 3 bed / 3 bath | Available |
| 9 Pikewood Ln | $342,375 | 3 bed / 4 bath | Available |
Source: Cothran Homes
Contact builder

By pressing Contact builder, you agree that Zillow Group and other real estate professionals may call/text you about your inquiry, which may involve use of automated means and prerecorded/artificial voices and applies even if you are registered on a national or state Do Not Call list. You don't need to consent as a condition of buying any property, goods, or services. Message/data rates may apply. You also agree to our Terms of Use.
Learn how to advertise your homesEstimated market value
Not available
Estimated sales range
Not available
$2,179/mo
Price history
| Date | Event | Price |
|---|---|---|
| 4/11/2025 | Listed for sale | $314,500$177/sqft |
Source: | ||
Public tax history
Monthly payment
Neighborhood: 29607
Nearby schools
GreatSchools rating
- 5/10Mauldin Elementary SchoolGrades: PK-5Distance: 3.8 mi
- 6/10Mauldin Middle SchoolGrades: 6-8Distance: 3.6 mi
- 9/10J. L. Mann High AcademyGrades: 9-12Distance: 2.1 mi
Schools provided by the builder
- Elementary: Greenbrier Elementary
- Middle: Mauldin Middle School
- High: Mauldin High School
- District: Greenville County
Source: Cothran Homes. This data may not be complete. We recommend contacting the local school district to confirm school assignments for this home.


