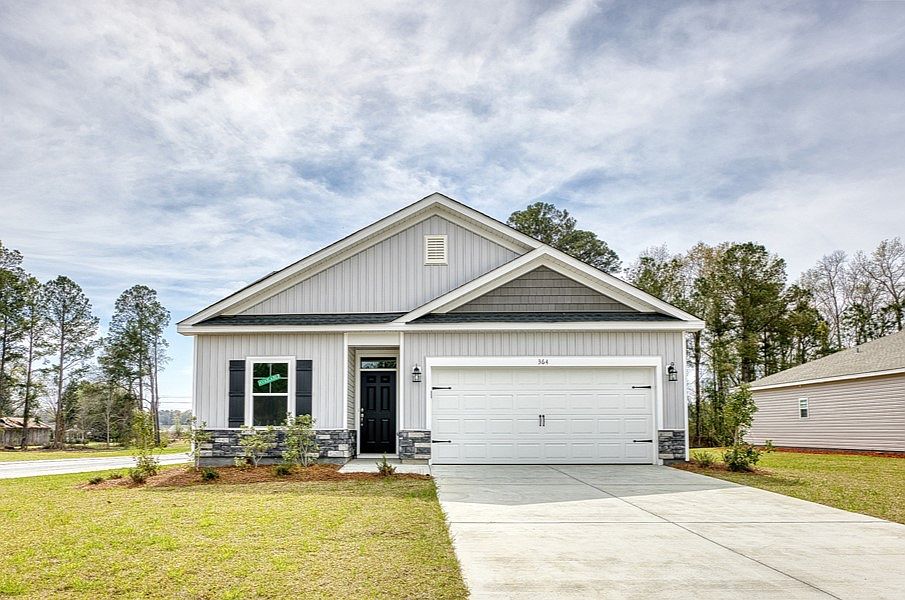The Dillon II offers 1704 square feet of comfortable living space, thoughtfully designed with three bedrooms and two bathrooms. The main level features an open floor plan, seamlessly connecting the spacious great room, a well-equipped kitchen, and a dedicated dining area, creating a bright and airy atmosphere perfect for everyday living and entertaining. Upstairs, a versatile bonus room provides extra space, ideal for a home office, playroom, or hobby area. The owner's suite offers a private retreat with its own ensuite bathroom. Two additional bedrooms share a conveniently located hall bathroom. Enhance your outdoor living with optional covered and screened porches, creating inviting spaces for relaxation. Optional upgrades include a stylish raised bar in the kitchen, and a choice of fireplaces - a standard fireplace or an elegant stone fireplace - adding warmth and character. A two-car garage provides ample parking and storage. The Dillon II is a well-designed and functional home, perfect for families seeking comfortable and stylish living.
Special offer
from $289,900
Buildable plan: Dillon II, Holly View, Loris, SC 29569
3beds
1,704sqft
Single Family Residence
Built in 2025
-- sqft lot
$289,400 Zestimate®
$170/sqft
$-- HOA
Buildable plan
This is a floor plan you could choose to build within this community.
View move-in ready homesWhat's special
Choice of fireplacesSpacious great roomDedicated dining areaWell-equipped kitchenEnsuite bathroomVersatile bonus roomOpen floor plan
- 58 |
- 4 |
Likely to sell faster than
Travel times
Schedule tour
Select your preferred tour type — either in-person or real-time video tour — then discuss available options with the builder representative you're connected with.
Select a date
Facts & features
Interior
Bedrooms & bathrooms
- Bedrooms: 3
- Bathrooms: 2
- Full bathrooms: 2
Heating
- Natural Gas, Electric, Heat Pump
Cooling
- Central Air
Features
- Wired for Data
Interior area
- Total interior livable area: 1,704 sqft
Property
Parking
- Total spaces: 2
- Parking features: Attached
- Attached garage spaces: 2
Features
- Levels: 2.0
- Stories: 2
- Patio & porch: Patio
Construction
Type & style
- Home type: SingleFamily
- Property subtype: Single Family Residence
Condition
- New Construction
- New construction: Yes
Details
- Builder name: Great Southern Homes
Community & HOA
Community
- Subdivision: Holly View
Location
- Region: Loris
Financial & listing details
- Price per square foot: $170/sqft
- Date on market: 6/25/2025
About the community
Welcome to Holly View, a rare opportunity to enjoy true freedom and flexibility on spacious half-acre+ homesites ranging from 0.66 to 0.69 acres—all with no HOA and no deed restrictions. Nestled at the crossroads of Hwy 701 and Hollyview Lane in the peaceful town of Loris, this serene new community invites you to create the lifestyle you've always wanted. Whether you're dreaming of an inground or above-ground pool, space to park your RV or tractor-trailer, build a detached workshop, or start a homestead, Holly View gives you the freedom to make it a reality. These thoughtfully designed homes feature modern Craftsman-style exteriors with charming stone accents (per plan), blending comfort and curb appeal. Enjoy the beauty and tranquility of rural living while staying close to everyday conveniences, with schools, shopping, dining, and medical care just minutes away in Loris. Holly View is the perfect place to build your dream home without compromise. Contact our team today to schedule your private showing.
4.49% Fixed Rate
4.49% Interest Rate For Year 1* And 5.49% Interest Rate For Years 2 - 30* Plus $5,000 in Closing Costs** OR $15,000 In Mad Money*** With Homeowners Mortgage.Source: Great Southern Homes

