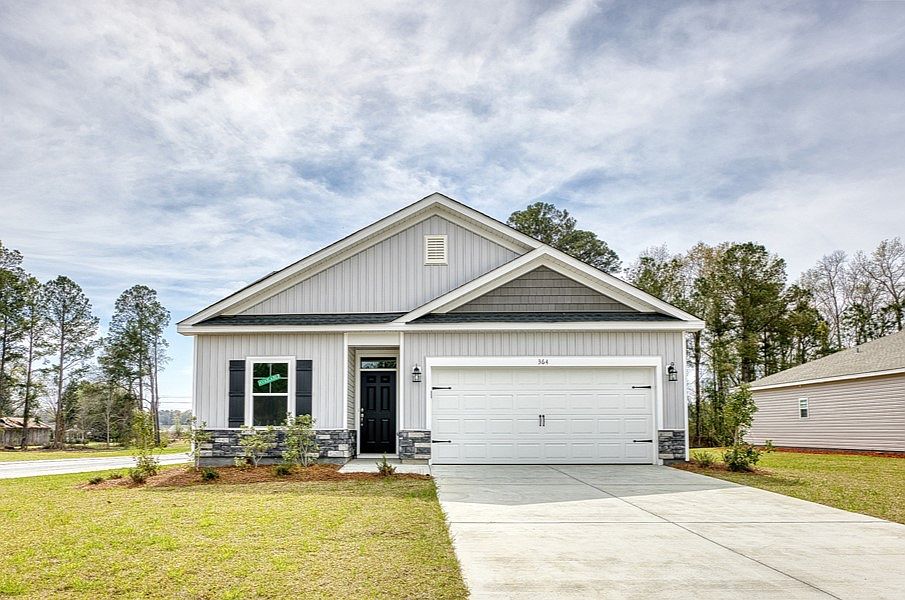The Barnard II offers versatile living space in two distinct configurations: a 1,617 sq ft base model and a 2,166 sq ft version with a bonus room. Both floor plans include 5 bedrooms and 3.5 bathrooms, demonstrating incredible space efficiency. The main level seamlessly flows, connecting the great room, dining area, and kitchen, creating an open and inviting atmosphere, ideal for both casual and formal gatherings. The owner's suite provides a private retreat, complete with a spacious bedroom, a sizable walk-in closet, and a luxurious bathroom. The base model features three additional bedrooms, while the larger plan offers two additional bedrooms within the bonus room, located upstairs. Several exterior elevations are available, allowing for flexibility in design choices, incorporating various brick and siding combinations. Optional upgrades significantly enhance the functionality and luxury of this home. Consider adding a third car garage, a dedicated office space, or a variety of high-end kitchen and bathroom finishes.
New construction
Special offer
from $308,900
Buildable plan: Barnard II, Holly View, Loris, SC 29569
5beds
2,166sqft
Single Family Residence
Built in 2025
-- sqft lot
$308,900 Zestimate®
$143/sqft
$-- HOA
Buildable plan
This is a floor plan you could choose to build within this community.
View move-in ready homesWhat's special
Great roomExterior elevationsDining areaLuxurious bathroomWalk-in closet
- 54 |
- 2 |
Travel times
Schedule tour
Select your preferred tour type — either in-person or real-time video tour — then discuss available options with the builder representative you're connected with.
Select a date
Facts & features
Interior
Bedrooms & bathrooms
- Bedrooms: 5
- Bathrooms: 4
- Full bathrooms: 3
- 1/2 bathrooms: 1
Heating
- Natural Gas, Electric, Heat Pump
Cooling
- Central Air
Features
- Wired for Data
Interior area
- Total interior livable area: 2,166 sqft
Property
Parking
- Total spaces: 2
- Parking features: Attached
- Attached garage spaces: 2
Features
- Levels: 1.0
- Stories: 1
- Patio & porch: Patio
Construction
Type & style
- Home type: SingleFamily
- Property subtype: Single Family Residence
Materials
- Shingle Siding, Brick, Vinyl Siding
Condition
- New Construction
- New construction: Yes
Details
- Builder name: Great Southern Homes
Community & HOA
Community
- Subdivision: Holly View
Location
- Region: Loris
Financial & listing details
- Price per square foot: $143/sqft
- Date on market: 7/15/2025
About the community
Welcome to Holly View, a rare opportunity to enjoy true freedom and flexibility on spacious half-acre+ homesites ranging from 0.66 to 0.69 acres—all with no HOA and no deed restrictions. Nestled at the crossroads of Hwy 701 and Hollyview Lane in the peaceful town of Loris, this serene new community invites you to create the lifestyle you've always wanted. Whether you're dreaming of an inground or above-ground pool, space to park your RV or tractor-trailer, build a detached workshop, or start a homestead, Holly View gives you the freedom to make it a reality. These thoughtfully designed homes feature modern Craftsman-style exteriors with charming stone accents (per plan), blending comfort and curb appeal. Enjoy the beauty and tranquility of rural living while staying close to everyday conveniences, with schools, shopping, dining, and medical care just minutes away in Loris. Holly View is the perfect place to build your dream home without compromise. Contact our team today to schedule your private showing.
4.49% Fixed Rate
4.49% Interest Rate For Year 1* And 5.49% Interest Rate For Years 2 - 30* Plus $5,000 in Closing Costs** OR $15,000 In Mad Money*** With Homeowners Mortgage.Source: Great Southern Homes

