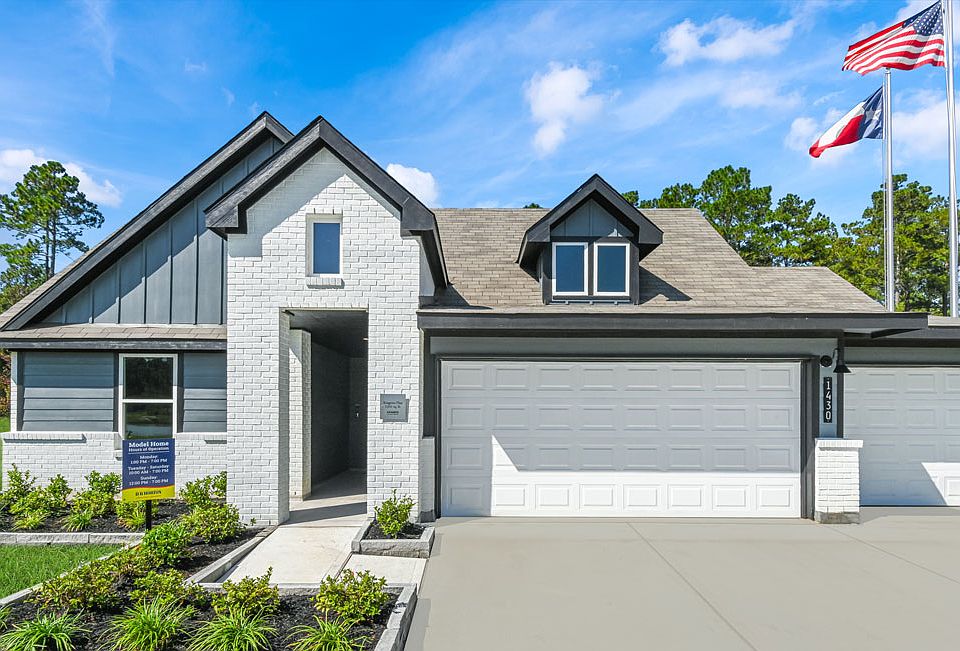The Kingston plan is a one-story home featuring 4 bedrooms, 2 baths, and 2 car garage. The entry opens to the guest bedrooms, bath with linen closet. Center kitchen includes oversized breakfast bar with beautiful counter tops and stainless steel appliances. Open concept floorplan boasts large combined family room and dining area. The primary suite features a sloped ceiling and attractive primary bath with dual vanities, water closet and walk-in closet. The standard rear covered patio is located off the family room.
New construction
from $308,990
Buildable plan: Kingston, Holly Trails, Sour Lake, TX 77659
4beds
2,031sqft
Single Family Residence
Built in 2025
-- sqft lot
$-- Zestimate®
$152/sqft
$-- HOA
Buildable plan
This is a floor plan you could choose to build within this community.
View move-in ready homesWhat's special
Open concept floorplanStainless steel appliancesDining areaRear covered patioLarge combined family roomSloped ceilingBeautiful counter tops
- 30 |
- 2 |
Travel times
Schedule tour
Select your preferred tour type — either in-person or real-time video tour — then discuss available options with the builder representative you're connected with.
Select a date
Facts & features
Interior
Bedrooms & bathrooms
- Bedrooms: 4
- Bathrooms: 2
- Full bathrooms: 2
Interior area
- Total interior livable area: 2,031 sqft
Video & virtual tour
Property
Parking
- Total spaces: 2
- Parking features: Garage
- Garage spaces: 2
Features
- Levels: 1.0
- Stories: 1
Construction
Type & style
- Home type: SingleFamily
- Property subtype: Single Family Residence
Condition
- New Construction
- New construction: Yes
Details
- Builder name: D.R. Horton
Community & HOA
Community
- Subdivision: Holly Trails
Location
- Region: Sour Lake
Financial & listing details
- Price per square foot: $152/sqft
- Date on market: 4/17/2025
About the community
Welcome to Holly Trails, a new home community located in Sour Lake, TX. Here you'll have the opportunity to explore 4 unique floorplans with classic masonry exteriors. Our plans start from 1,501 sq. ft., including 3-4 bedroom, 2-3 bathroom layouts with 2-3 car garages per plan.
As you drive through Holly Trails you will quickly take note of the spacious homesites, perfect for outdoor entertaining in your new home. Our interiors also offer open-concept layouts that will pair perfect for your gatherings with friends and family. Notable interior features include gourmet kitchens with granite countertop, vinyl plank flooring and stainless appliances.
Holly Trails is a quiet country community located in Sour Lake, Texas. This private subdivision is within the award-winning Hardin Jefferson Independent School District and only minutes from Sour Lake Elementary and Hardin Jefferson High School and Junior High. Peace and tranquility abound within this beautiful subdivision tucked in the tall Southeast Texas pines. Just a short drive to Beaumont and local shopping, restaurants and more make Holly Trails the perfect community for raising a family, or just escaping the noise from the city. Sour Lake is a growing city with delicious local restaurants, quaint country shopping and even a city splash pad. Enjoy the wonderful atmosphere and friendships to be built when you become part of the community.
Your new home at Holly Trails is designed with you in mind and is built with an industry leading suite of smart home products that keep you connected with the people and place you value most.
Our team is excited to help you on your new home journey in Holly Trails. Contact us today to schedule a tour!
Source: DR Horton

