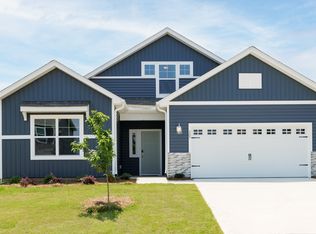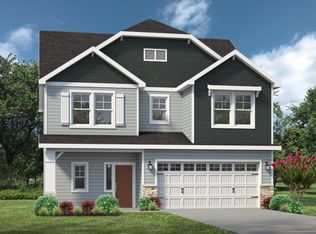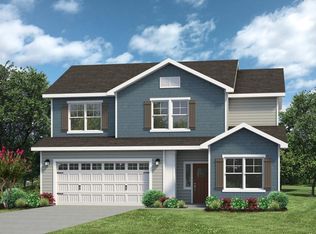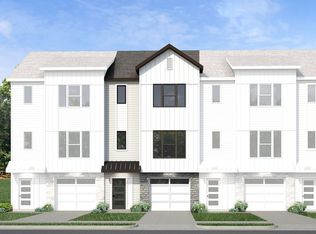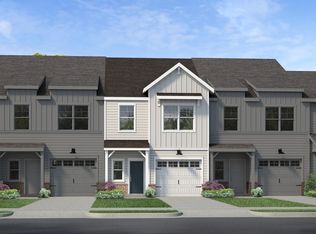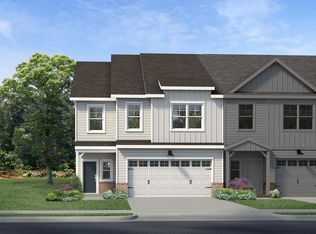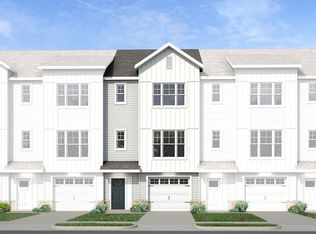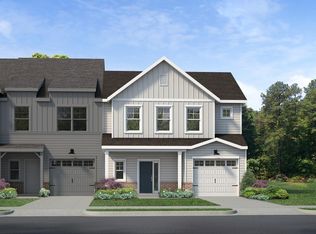Buildable plan: The Kensington A, Holly Ridge, Greenville, SC 29607
Buildable plan
This is a floor plan you could choose to build within this community.
View move-in ready homesWhat's special
- 77 |
- 4 |
Travel times
Facts & features
Interior
Bedrooms & bathrooms
- Bedrooms: 3
- Bathrooms: 3
- Full bathrooms: 2
- 1/2 bathrooms: 1
Heating
- Natural Gas
Cooling
- Central Air
Interior area
- Total interior livable area: 2,060 sqft
Video & virtual tour
Property
Parking
- Total spaces: 2
- Parking features: Attached
- Attached garage spaces: 2
Features
- Levels: 2.0
- Stories: 2
- Patio & porch: Patio
Construction
Type & style
- Home type: Townhouse
- Property subtype: Townhouse
Condition
- New Construction
- New construction: Yes
Details
- Builder name: Cothran Homes
Community & HOA
Community
- Subdivision: Holly Ridge
Location
- Region: Greenville
Financial & listing details
- Price per square foot: $158/sqft
- Date on market: 12/2/2025
About the community
Source: Cothran Homes
6 homes in this community
Available homes
| Listing | Price | Bed / bath | Status |
|---|---|---|---|
| 216 Crimson Tree Ct | $288,950 | 3 bed / 3 bath | Available |
| 217 Crimson Tree Ct | $289,125 | 3 bed / 3 bath | Available |
| 6 Pikewood Ln | $316,125 | 3 bed / 3 bath | Available |
| 307 Blaine Ct | $422,150 | 3 bed / 3 bath | Available |
| 309 Blaine Ct | $424,850 | 4 bed / 3 bath | Available |
| 311 Blaine Ct | $453,500 | 6 bed / 4 bath | Available |
Source: Cothran Homes
Contact builder

By pressing Contact builder, you agree that Zillow Group and other real estate professionals may call/text you about your inquiry, which may involve use of automated means and prerecorded/artificial voices and applies even if you are registered on a national or state Do Not Call list. You don't need to consent as a condition of buying any property, goods, or services. Message/data rates may apply. You also agree to our Terms of Use.
Learn how to advertise your homesEstimated market value
Not available
Estimated sales range
Not available
$2,367/mo
Price history
| Date | Event | Price |
|---|---|---|
| 1/24/2025 | Price change | $326,000+2.2%$158/sqft |
Source: | ||
| 1/8/2025 | Price change | $319,000+1.6%$155/sqft |
Source: | ||
| 1/23/2024 | Listed for sale | $314,000+1.8%$152/sqft |
Source: | ||
| 12/7/2023 | Listing removed | -- |
Source: | ||
| 10/17/2023 | Price change | $308,500+0.5%$150/sqft |
Source: | ||
Public tax history
Monthly payment
Neighborhood: 29607
Nearby schools
GreatSchools rating
- 5/10Mauldin Elementary SchoolGrades: PK-5Distance: 3.9 mi
- 6/10Mauldin Middle SchoolGrades: 6-8Distance: 3.7 mi
- 9/10J. L. Mann High AcademyGrades: 9-12Distance: 2.1 mi
Schools provided by the builder
- Elementary: Greenbrier Elementary
- Middle: Mauldin Middle School
- High: Mauldin High School
- District: Greenville County
Source: Cothran Homes. This data may not be complete. We recommend contacting the local school district to confirm school assignments for this home.
