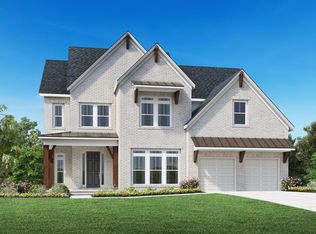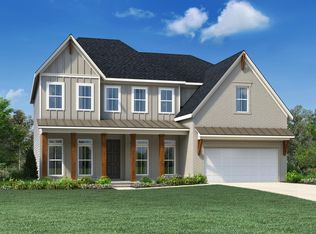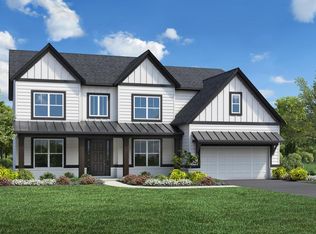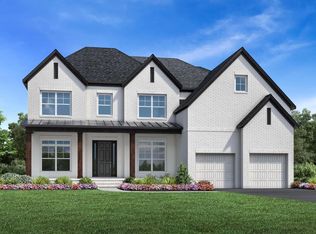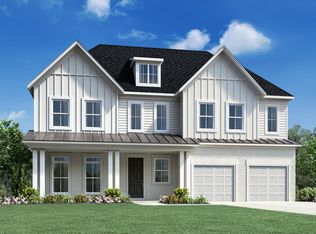Buildable plan: Monteluce, Holly Farm - Highlands, Woodstock, GA 30188
Buildable plan
This is a floor plan you could choose to build within this community.
View move-in ready homesWhat's special
- 100 |
- 5 |
Travel times
Facts & features
Interior
Bedrooms & bathrooms
- Bedrooms: 5
- Bathrooms: 4
- Full bathrooms: 3
- 1/2 bathrooms: 1
Interior area
- Total interior livable area: 3,523 sqft
Video & virtual tour
Property
Parking
- Total spaces: 3
- Parking features: Garage
- Garage spaces: 3
Features
- Levels: 2.0
- Stories: 2
Construction
Type & style
- Home type: SingleFamily
- Property subtype: Single Family Residence
Condition
- New Construction
- New construction: Yes
Details
- Builder name: Toll Brothers
Community & HOA
Community
- Subdivision: Holly Farm - Highlands
Location
- Region: Woodstock
Financial & listing details
- Price per square foot: $213/sqft
- Date on market: 1/21/2026
About the community
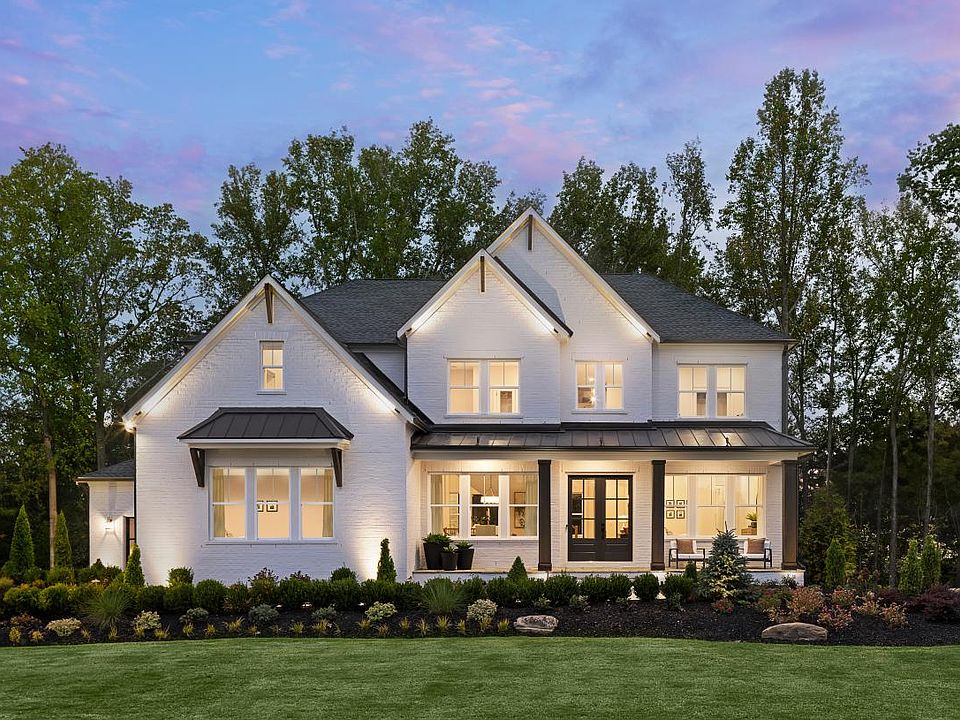
Source: Toll Brothers Inc.
5 homes in this community
Available homes
| Listing | Price | Bed / bath | Status |
|---|---|---|---|
| 4002 Tallow Pl | $849,000 | 5 bed / 5 bath | Available |
| 7052 Foundry Dr | $965,000 | 5 bed / 5 bath | Available |
| 1168 Ridgeview Rd | $999,000 | 5 bed / 6 bath | Available |
| 6010 Canal St | $904,000 | 5 bed / 5 bath | Available August 2026 |
| 1039 Ridgeview Rd | $933,929 | 5 bed / 6 bath | Pending |
Source: Toll Brothers Inc.
Contact builder

By pressing Contact builder, you agree that Zillow Group and other real estate professionals may call/text you about your inquiry, which may involve use of automated means and prerecorded/artificial voices and applies even if you are registered on a national or state Do Not Call list. You don't need to consent as a condition of buying any property, goods, or services. Message/data rates may apply. You also agree to our Terms of Use.
Learn how to advertise your homesEstimated market value
Not available
Estimated sales range
Not available
$4,078/mo
Price history
| Date | Event | Price |
|---|---|---|
| 7/29/2025 | Price change | $750,995+0.7%$213/sqft |
Source: | ||
| 6/28/2025 | Price change | $745,995+0.7%$212/sqft |
Source: | ||
| 6/12/2025 | Price change | $740,995+0.4%$210/sqft |
Source: | ||
| 6/4/2025 | Price change | $737,995+0.4%$209/sqft |
Source: | ||
| 5/6/2025 | Price change | $734,995-12%$209/sqft |
Source: | ||
Public tax history
Monthly payment
Neighborhood: 30188
Nearby schools
GreatSchools rating
- 7/10Mountain Road Elementary SchoolGrades: PK-5Distance: 1.9 mi
- 7/10Rusk Middle SchoolGrades: 6-8Distance: 4.2 mi
- 8/10Sequoyah High SchoolGrades: 9-12Distance: 4.3 mi
Schools provided by the builder
- Elementary: Mountain Road Elementary School
- Middle: Dean Rusk Middle School
- High: Sequoyah High School
- District: Sequoyah High
Source: Toll Brothers Inc.. This data may not be complete. We recommend contacting the local school district to confirm school assignments for this home.
