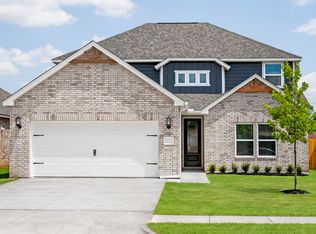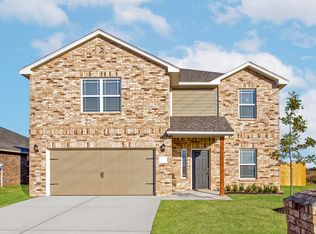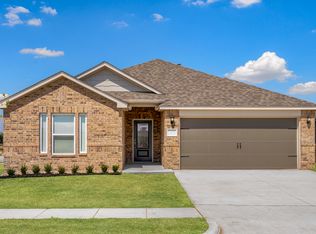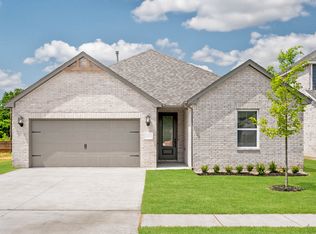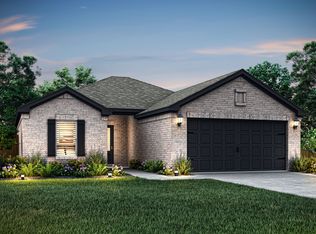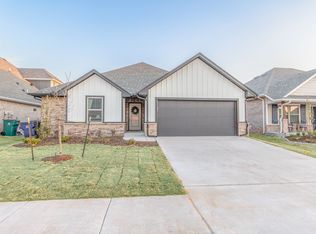Buildable plan: Cedar, Hollow Brook, Tuttle, OK 73089
Buildable plan
This is a floor plan you could choose to build within this community.
View move-in ready homesWhat's special
- 43 |
- 3 |
Travel times
Schedule tour
Select your preferred tour type — either in-person or real-time video tour — then discuss available options with the builder representative you're connected with.
Facts & features
Interior
Bedrooms & bathrooms
- Bedrooms: 3
- Bathrooms: 2
- Full bathrooms: 2
Heating
- Natural Gas, Heat Pump
Cooling
- Central Air
Features
- Walk-In Closet(s)
- Windows: Double Pane Windows
Interior area
- Total interior livable area: 1,459 sqft
Video & virtual tour
Property
Parking
- Total spaces: 2
- Parking features: Attached
- Attached garage spaces: 2
Features
- Levels: 1.0
- Stories: 1
Construction
Type & style
- Home type: SingleFamily
- Property subtype: Single Family Residence
Materials
- Brick, Other
- Roof: Composition
Condition
- New Construction
- New construction: Yes
Details
- Builder name: LGI Homes
Community & HOA
Community
- Subdivision: Hollow Brook
HOA
- Has HOA: Yes
- HOA fee: $15 monthly
Location
- Region: Tuttle
Financial & listing details
- Price per square foot: $212/sqft
- Date on market: 1/18/2026
About the community
Source: LGI Homes
19 homes in this community
Available homes
| Listing | Price | Bed / bath | Status |
|---|---|---|---|
| 717 Luna Way | $292,900 | 3 bed / 2 bath | Available |
| 745 Luna Way | $292,900 | 3 bed / 2 bath | Available |
| 716 Luna Way | $308,900 | 3 bed / 2 bath | Available |
| 725 Luna Way | $308,900 | 3 bed / 2 bath | Available |
| 737 Luna Way | $308,900 | 3 bed / 2 bath | Available |
| 748 Luna Way | $308,900 | 3 bed / 2 bath | Available |
| 713 Luna Way | $314,900 | 3 bed / 2 bath | Available |
| 640 Luna Way | $319,900 | 3 bed / 2 bath | Available |
| 733 Luna Way | $319,900 | 3 bed / 2 bath | Available |
| 744 Luna Way | $319,900 | 3 bed / 2 bath | Available |
| 721 Luna Way | $329,900 | 4 bed / 2 bath | Available |
| 740 Luna Way | $329,900 | 4 bed / 2 bath | Available |
| 736 Luna Way | $364,900 | 4 bed / 3 bath | Available |
| 741 Luna Way | $364,900 | 4 bed / 3 bath | Available |
| 724 Luna Way | $292,900 | 3 bed / 2 bath | Pending |
| 5438 Mac Rd | $299,900 | 3 bed / 2 bath | Pending |
| 5414 Mac Rd | $319,900 | 3 bed / 2 bath | Pending |
| 636 Luna Way | $329,900 | 4 bed / 2 bath | Pending |
| 752 Luna Way | $364,900 | 4 bed / 3 bath | Pending |
Source: LGI Homes
Contact builder

By pressing Contact builder, you agree that Zillow Group and other real estate professionals may call/text you about your inquiry, which may involve use of automated means and prerecorded/artificial voices and applies even if you are registered on a national or state Do Not Call list. You don't need to consent as a condition of buying any property, goods, or services. Message/data rates may apply. You also agree to our Terms of Use.
Learn how to advertise your homesEstimated market value
Not available
Estimated sales range
Not available
$1,647/mo
Price history
| Date | Event | Price |
|---|---|---|
| 10/1/2025 | Price change | $308,900+1.3%$212/sqft |
Source: | ||
| 9/26/2025 | Price change | $304,900-3.2%$209/sqft |
Source: | ||
| 7/1/2025 | Price change | $314,900+1.3%$216/sqft |
Source: | ||
| 3/31/2025 | Price change | $310,900+1.3%$213/sqft |
Source: | ||
| 1/4/2025 | Price change | $306,900+2.3%$210/sqft |
Source: | ||
Public tax history
Monthly payment
Neighborhood: 73089
Nearby schools
GreatSchools rating
- 8/10Tuttle Elementary SchoolGrades: 1-3Distance: 4.9 mi
- 8/10Tuttle Middle SchoolGrades: 6-8Distance: 5.3 mi
- 9/10Tuttle High SchoolGrades: 9-12Distance: 5.2 mi
Schools provided by the builder
- Elementary: Tuttle Elementary School
- Middle: Tuttle Middle School
- High: Tuttle High School
- District: Tuttle Public Schools
Source: LGI Homes. This data may not be complete. We recommend contacting the local school district to confirm school assignments for this home.
