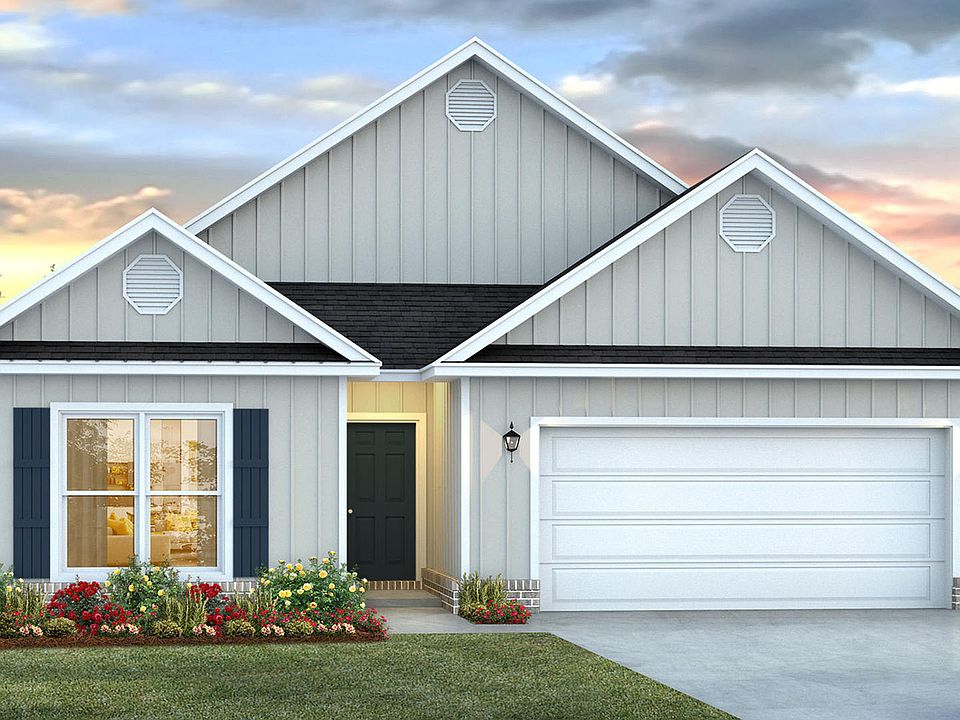Welcome to the Rhett, a new home floor plan in Holley Grove at Peach Creek in Santa Rosa Beach, Florida. This single-family floor plan is tailored perfectly for those an inviting blend of modern design and cozy living space.
As you step inside the Rhett floor plan, you will find warm entry hall that unfolds into a generously sized living area, where natural light creates an inviting atmosphere. The heart of the home, an expansive kitchen, boasts a practical center island, perfect for meal prep and casual dining. With plenty of cabinetry and a large corner pantry, storage will never be a concern. Entertaining is a breeze with the kitchen's seamless flow into the living and dining areas, ensuring you're never far from the conversation. The primary bedroom, a sanctuary of privacy, features a spacious ensuite bath complete with a dual sink vanity, separate shower, and indulgent soak tub, alongside an ample closet.
The home's three additional bedrooms, each with substantial closets, share a full bathroom equipped with a shower-tub combo. A large laundry room off the entry hall adds to the home's practicality. Additionally, the two-car garage provides ample space for vehicles and storage. Outside, the covered entry and back patio offer the perfect backdrop for alfresco relaxation or dining under the Florida sky. With its thoughtful design and attractive features, The Rhett floor plan is the ideal home for making lasting memories. For more information on the Rhett floor pl
New construction
from $456,900
Buildable plan: Rhett, Holley Grove at Peach Creek, Pt Washington, FL 32459
4beds
1,856sqft
Single Family Residence
Built in 2025
-- sqft lot
$450,300 Zestimate®
$246/sqft
$-- HOA
Buildable plan
This is a floor plan you could choose to build within this community.
View move-in ready homes- 140 |
- 21 |
Likely to sell faster than
Travel times
Facts & features
Interior
Bedrooms & bathrooms
- Bedrooms: 4
- Bathrooms: 2
- Full bathrooms: 2
Interior area
- Total interior livable area: 1,856 sqft
Video & virtual tour
Property
Parking
- Total spaces: 2
- Parking features: Garage
- Garage spaces: 2
Features
- Levels: 1.0
- Stories: 1
Construction
Type & style
- Home type: SingleFamily
- Property subtype: Single Family Residence
Condition
- New Construction
- New construction: Yes
Details
- Builder name: D.R. Horton
Community & HOA
Community
- Subdivision: Holley Grove at Peach Creek
Location
- Region: Pt Washington
Financial & listing details
- Price per square foot: $246/sqft
- Date on market: 5/22/2025
About the community
Welcome to Holley Grove at Peach Creek, a new home community in Santa Rosa Beach Florida. This community will feature a limited number of waterfront homesites on Peach Creek. These new construction homes will be released for sale soon.
This community will have four plans including the Delray and the Rhett, each with four bedrooms and two full bathrooms, the Kennedy which is a five-bedroom home with three full bathrooms and appointed dining room, and the Carol, a two story floor plan with five bedrooms, one being a downstairs guest bedroom.
The homes in Holley Grove at Peach Creek will feature three sides brick with Hardie front and brick skirt. Interior features will include elegant quartz countertops, EVP flooring throughout the main living areas and carpet in each bedroom. The kitchen features include beautiful white cabinetry, center islands in each of the floor plans, and stainless-steel appliances come standard including a smooth top stove, microwave, and dishwasher.
Holley Grove at Peach Creek is located North of Highway 98 in Santa Rosa Beach Florida. This community is just a short commute to schools and shopping. If you are looking for water access points you will find that Point Washington Landing is just 3.5 miles away, where you find a public launch that leads out to Choctawhatchee Bay. You will also find that it close to the beaches of South Walton with public beach access just five miles away. For more information about Holley Grove at Peach Creek, contact us today!
Source: DR Horton

