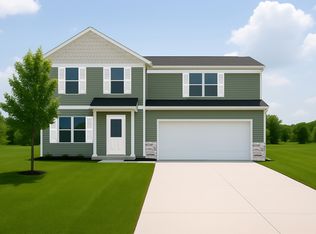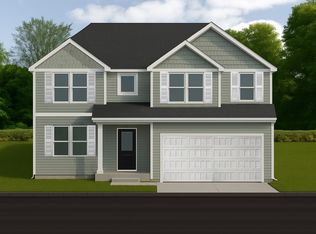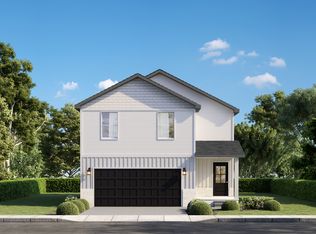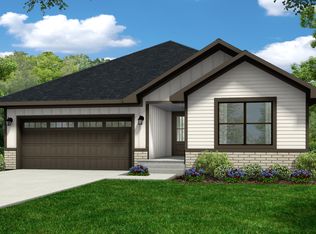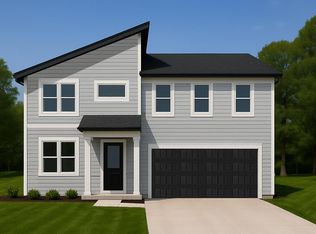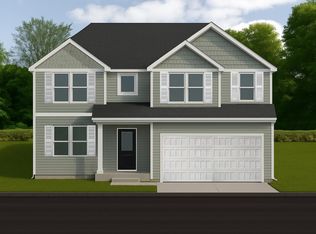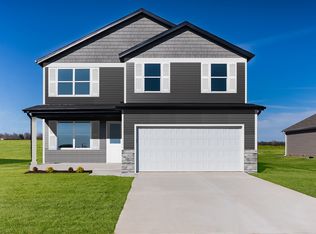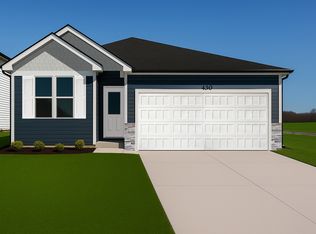Buildable plan: Dayton, Hoffman Hills, Willard, MO 65781
Buildable plan
This is a floor plan you could choose to build within this community.
View move-in ready homesWhat's special
- 67 |
- 4 |
Travel times
Schedule tour
Select your preferred tour type — either in-person or real-time video tour — then discuss available options with the builder representative you're connected with.
Facts & features
Interior
Bedrooms & bathrooms
- Bedrooms: 4
- Bathrooms: 3
- Full bathrooms: 2
- 1/2 bathrooms: 1
Heating
- Natural Gas, Forced Air
Cooling
- Central Air
Features
- Walk-In Closet(s)
- Windows: Double Pane Windows
Interior area
- Total interior livable area: 1,746 sqft
Property
Parking
- Total spaces: 2
- Parking features: Attached
- Attached garage spaces: 2
Features
- Levels: 2.0
- Stories: 2
Construction
Type & style
- Home type: SingleFamily
- Property subtype: Single Family Residence
Materials
- Vinyl Siding
- Roof: Composition
Condition
- New Construction
- New construction: Yes
Details
- Builder name: Trendsetter Homes
Community & HOA
Community
- Subdivision: Hoffman Hills
HOA
- Has HOA: Yes
- HOA fee: $25 monthly
Location
- Region: Willard
Financial & listing details
- Price per square foot: $158/sqft
- Date on market: 11/22/2025
About the community
Source: Trendsetter Homes
10 homes in this community
Available homes
| Listing | Price | Bed / bath | Status |
|---|---|---|---|
| 789 Hoffman Hills Boulevard | $249,995 | 3 bed / 2 bath | Available |
| 475 Summit Drive | $279,995 | 3 bed / 2 bath | Available |
| 484 Eagle Rock Ct | $248,995 | 3 bed / 2 bath | Pending |
| 485 Eagle Rock Ct | $248,995 | 3 bed / 2 bath | Pending |
| 780 Bent Tree Ave | $249,878 | 3 bed / 2 bath | Pending |
| 486 Eagle Rock Ct | $251,995 | 3 bed / 2 bath | Pending |
| 489 Eagle Rock Ct | $269,995 | 4 bed / 3 bath | Pending |
| 782 Hoffman Hills Boulevard | $269,995 | 4 bed / 3 bath | Pending |
| 483 Eagle Rock Ct | $270,995 | 4 bed / 3 bath | Pending |
| 488 Eagle Rock Ct | $286,995 | 4 bed / 3 bath | Pending |
Source: Trendsetter Homes
Contact builder
By pressing Contact builder, you agree that Zillow Group and other real estate professionals may call/text you about your inquiry, which may involve use of automated means and prerecorded/artificial voices and applies even if you are registered on a national or state Do Not Call list. You don't need to consent as a condition of buying any property, goods, or services. Message/data rates may apply. You also agree to our Terms of Use.
Learn how to advertise your homesEstimated market value
Not available
Estimated sales range
Not available
$2,109/mo
Price history
| Date | Event | Price |
|---|---|---|
| 12/3/2025 | Price change | $274,995-0.4%$158/sqft |
Source: Trendsetter Homes Report a problem | ||
| 5/13/2025 | Price change | $275,995+0.7%$158/sqft |
Source: Trendsetter Homes Report a problem | ||
| 4/16/2025 | Listed for sale | $273,995$157/sqft |
Source: Trendsetter Homes Report a problem | ||
Public tax history
Monthly payment
Neighborhood: 65781
Nearby schools
GreatSchools rating
- 8/10Willard Intermediate SchoolGrades: 5-6Distance: 1.4 mi
- 8/10Willard Middle SchoolGrades: 7-8Distance: 1.3 mi
- 9/10Willard High SchoolGrades: 9-12Distance: 1 mi
Schools provided by the builder
- Elementary: Willard - Central
- Middle: Willard
- High: Willard
- District: Willard
Source: Trendsetter Homes. This data may not be complete. We recommend contacting the local school district to confirm school assignments for this home.
