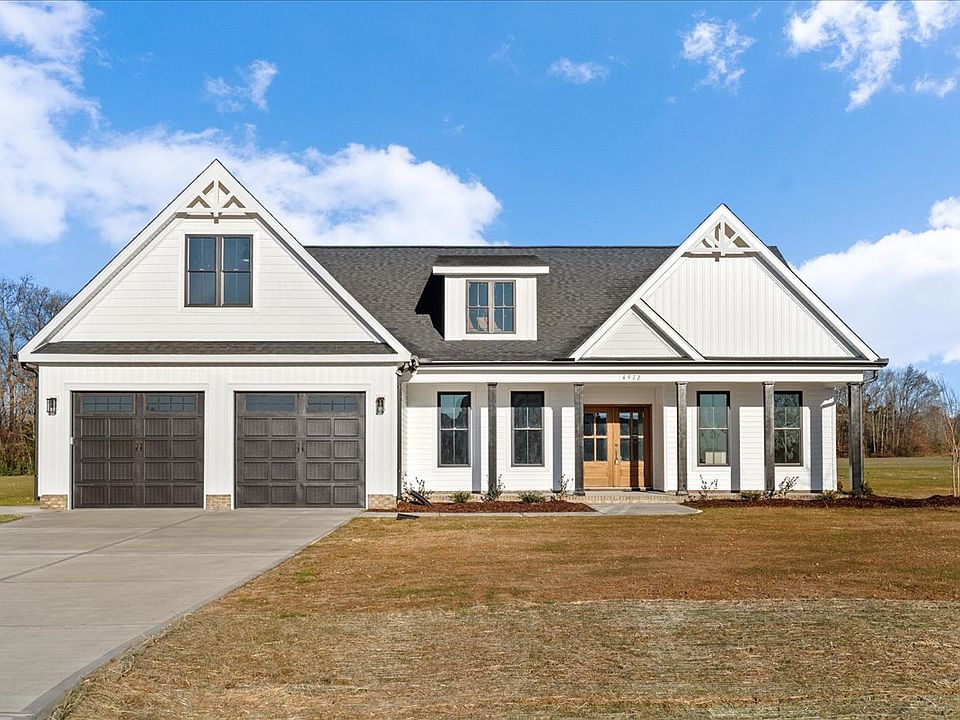Beautiful upgraded designer finishes throughout home!
Custom designer picked lighting package sourced locally from lights unlimited in Wilson, NC- all bulbs and fixtures have one year warranty, ceiling fan motors have lifetime warranty
Upgraded LVP included in home throughout main living level with limited lifetime residential warranty included
Custom made trim design fireplace wall included in each build
Beautiful wooden stained font door included
1.5 story home with large bonus room upstairs
Laundry room
2 car garage
Crown molding included in master bedroom and living room
Ceiling fans included in living room and each bedroom
Double bowl vanity in master bath
Tiled master shower walls and shower floor with heavy duty barn style glass door included
Tiled shower walls included in guest bath with tub shower base
Tile kitchen backsplash
Quartz countertops throughout home
Soft close cabinets
Living room in front of home that doubles as a flex space
Tray ceiling in master bedroom and dining room
Vaulted ceilings in living room
Dining room and breakfast nook included in this plan
Stairs and second level come with carpet but can be upgraded to be LVP if pre sold
Covered back porch/patio included in build on rear of home with ceiling fan to keep cool on warm days
Additional concrete pad included off of covered back porch/patio that is perfect for grilling
Fireplace - Electric (Interior)
Freestanding Tub w/Wall Mount Tub Filler Faucet & Separate Shower
Kitchen Island w/Breakfast Bar
from $499,900
Buildable plan: The Bancroft, Hocutt Place, Zebulon, NC 27597
3beds
2,691sqft
Single Family Residence
Built in 2025
-- sqft lot
$494,800 Zestimate®
$186/sqft
$-- HOA
Buildable plan
This is a floor plan you could choose to build within this community.
View move-in ready homesWhat's special
Fireplace - electricTile kitchen backsplashLaundry roomSoft close cabinetsQuartz countertops throughout home
- 39 |
- 2 |
Travel times
Schedule tour
Facts & features
Interior
Bedrooms & bathrooms
- Bedrooms: 3
- Bathrooms: 3
- Full bathrooms: 2
- 1/2 bathrooms: 1
Heating
- Electric, Heat Pump
Cooling
- Central Air
Features
- Walk-In Closet(s)
- Has fireplace: Yes
Interior area
- Total interior livable area: 2,691 sqft
Video & virtual tour
Property
Parking
- Total spaces: 2
- Parking features: Attached
- Attached garage spaces: 2
Features
- Levels: 2.0
- Stories: 2
- Patio & porch: Patio
Construction
Type & style
- Home type: SingleFamily
- Property subtype: Single Family Residence
Materials
- Vinyl Siding
- Roof: Asphalt
Condition
- New Construction
- New construction: Yes
Details
- Builder name: Fortner Homes
Community & HOA
Community
- Subdivision: Hocutt Place
HOA
- Has HOA: Yes
Location
- Region: Zebulon
Financial & listing details
- Price per square foot: $186/sqft
- Date on market: 8/10/2025
About the community
BaseballLakeParkCommunityCenter
Welcome to Zebulon's newest and finest semi-custom subdivision, where luxury meets Southern charm. Nestled in the heart of North Carolina's picturesque landscape, our homes boast spacious designs starting at 2,000 square feet and above, meticulously crafted to capture both your eyes and your heart.
Imagine coming home to a place where every detail is carefully designed with you in mind. With semi-custom options, you have the freedom to personalize your dream home, from elegant finishes to state-of-the-art amenities. Whether you envision a gourmet kitchen perfect for entertaining or a tranquil oasis in your backyard, our team is here to bring your vision to life.
Source: Fortner Homes

