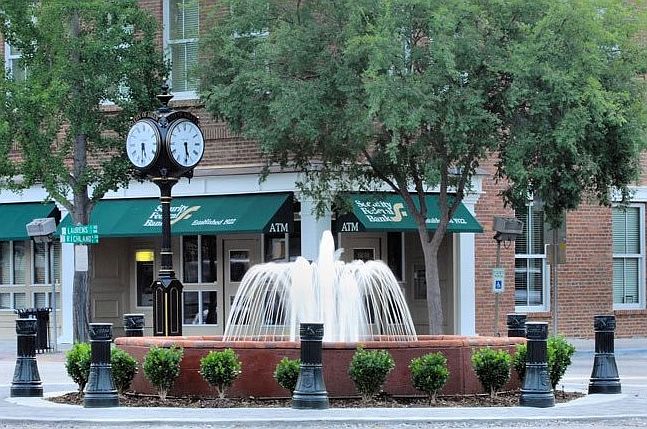The Saluda is an open floor plan with a large kitchen and breakfast area right off the family room. There is a bedroom with a full bath for overnight guest that want to stay on the main level. Along with a dining room off the foyer for great dinner parties! Upstairs has a cozy Loft and the owners' bedrooms with three additional bedrooms! Taking the bedroom count to 5 there is plenty of room for family and friends!
from $355,400
Buildable plan: Saluda, Hitchcock Preserve 60', Aiken, SC 29801
5beds
2,916sqft
Single Family Residence
Built in 2025
-- sqft lot
$354,400 Zestimate®
$122/sqft
$-- HOA
Buildable plan
This is a floor plan you could choose to build within this community.
View move-in ready homesWhat's special
Cozy loftLarge kitchenFamily roomBreakfast areaDining room
- 84 |
- 4 |
Travel times
Schedule tour
Select your preferred tour type — either in-person or real-time video tour — then discuss available options with the builder representative you're connected with.
Select a date
Facts & features
Interior
Bedrooms & bathrooms
- Bedrooms: 5
- Bathrooms: 3
- Full bathrooms: 3
Interior area
- Total interior livable area: 2,916 sqft
Property
Parking
- Total spaces: 2
- Parking features: Garage
- Garage spaces: 2
Features
- Levels: 2.0
- Stories: 2
Construction
Type & style
- Home type: SingleFamily
- Property subtype: Single Family Residence
Condition
- New Construction
- New construction: Yes
Details
- Builder name: Veranda Homes
Community & HOA
Community
- Subdivision: Hitchcock Preserve 60'
Location
- Region: Aiken
Financial & listing details
- Price per square foot: $122/sqft
- Date on market: 3/19/2025
About the community
Introducing Hitchcock Preserve in Aiken, SC!
Hitchcock Preserve is a single-family home community offering 3 different product lines. Patio homes, 2-story homes, and First-time buyer plans that will appeal to all. In the 60' section, the product ranges from 2223 sq. ft to 2916 sq. ft homes. With 4 - 5 bedrooms and 2.5 - 3.5 bathrooms. Along with the Owners Suite on the main level, these plans have open kitchen and family room layouts, with a Loft upstairs for more room for entertainment.
Source: Veranda Homes

