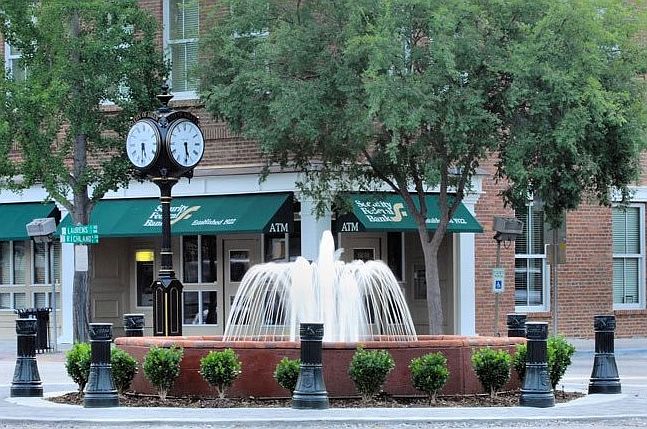The Everette is a one level living floor plan with large walk-in closets and included covered patio. Along with two secondary bedrooms and full bathroom. The Family and Dining areas are open concept design that allows plenty of space to entertain. Also, plenty of storage in the large walk-in pantry.
from $305,400
Buildable plan: Everette, Hitchcock Preserve 55', Aiken, SC 29801
3beds
1,951sqft
Single Family Residence
Built in 2025
-- sqft lot
$305,000 Zestimate®
$157/sqft
$-- HOA
Buildable plan
This is a floor plan you could choose to build within this community.
View move-in ready homes- 94 |
- 2 |
Travel times
Schedule tour
Select your preferred tour type — either in-person or real-time video tour — then discuss available options with the builder representative you're connected with.
Select a date
Facts & features
Interior
Bedrooms & bathrooms
- Bedrooms: 3
- Bathrooms: 2
- Full bathrooms: 2
Interior area
- Total interior livable area: 1,951 sqft
Property
Parking
- Total spaces: 2
- Parking features: Garage
- Garage spaces: 2
Features
- Levels: 1.0
- Stories: 1
Construction
Type & style
- Home type: SingleFamily
- Property subtype: Single Family Residence
Condition
- New Construction
- New construction: Yes
Details
- Builder name: Veranda Homes
Community & HOA
Community
- Subdivision: Hitchcock Preserve 55'
Location
- Region: Aiken
Financial & listing details
- Price per square foot: $157/sqft
- Date on market: 4/22/2025
About the community
Introducing Hitchcock Preserve in Aiken, SC!
Hitchcock Preserve is a single-family home community offering 3 different product lines. Patio homes, 2-story homes, and First-time buyer plans that will appeal to all. In the 55' section, the product ranges from 1951 sq. ft to 2259 sq. ft homes. With 3 - 4 bedrooms and 2 - 3 bathrooms. Along with the Owners Suite on the main level, these plans have open kitchen and family room layouts, with a Loft upstairs for more room for entertainment.
Source: Veranda Homes

