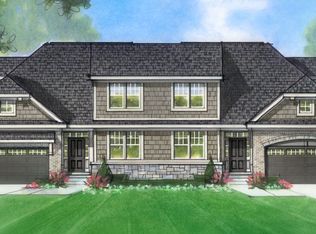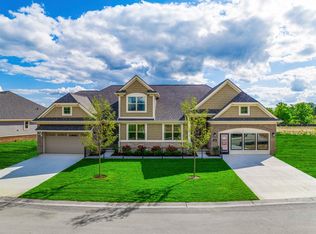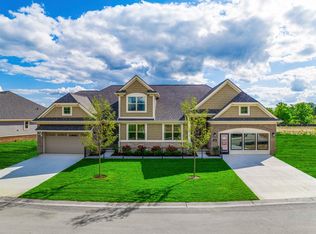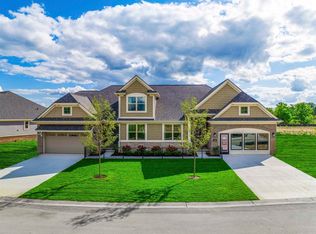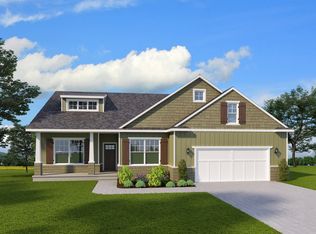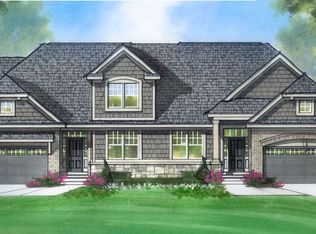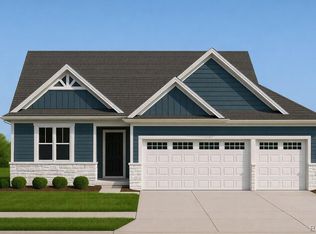Floor plan: Estelle, Hilton Cove, Brighton, MI 48114
Floor plan
This is just one available plan to choose from. Work with the sales team to select your favorite floor plan and finishes to fit your needs.
View move-in ready homesWhat's special
- 123 |
- 1 |
Travel times
Facts & features
Interior
Bedrooms & bathrooms
- Bedrooms: 3
- Bathrooms: 3
- Full bathrooms: 3
Heating
- Natural Gas, Forced Air
Cooling
- Central Air
Features
- Walk-In Closet(s)
- Has fireplace: Yes
Interior area
- Total interior livable area: 2,082 sqft
Video & virtual tour
Property
Parking
- Total spaces: 2
- Parking features: Attached
- Attached garage spaces: 2
Features
- Levels: 2.0
- Stories: 2
Construction
Type & style
- Home type: Condo
- Property subtype: Condominium
Condition
- New Construction
- New construction: Yes
Details
- Builder name: MJC Companies
Community & HOA
Community
- Subdivision: Hilton Cove
HOA
- Has HOA: Yes
- HOA fee: $295 monthly
Location
- Region: Brighton
Financial & listing details
- Price per square foot: $264/sqft
- Date on market: 12/29/2025
About the building
Source: MJC Companies
16 units in this building
Units based on this floor plan
| Listing | Price | Bed / bath | Status |
|---|---|---|---|
| 3736 Chatham Pl | $555,660 | 3 bed / 3 bath | Under construction |
| 3894 Chatham Pl | $564,064 | 3 bed / 3 bath | Under construction |
Available lots
| Listing | Price | Bed / bath | Status |
|---|---|---|---|
| 3635 Chatham Pl | $498,900+ | 2 bed / 2 bath | Customizable |
| 3636 Chatham Pl | $498,900+ | 2 bed / 2 bath | Customizable |
| 3641 Chatham Pl | $498,900+ | 2 bed / 2 bath | Customizable |
| 3647 Chatham Pl | $498,900+ | 2 bed / 2 bath | Customizable |
| 3650 Chatham Pl | $498,900+ | 2 bed / 2 bath | Customizable |
| 3655 Chatham Pl | $498,900+ | 2 bed / 2 bath | Customizable |
| 3664 Chatham Pl | $498,900+ | 2 bed / 2 bath | Customizable |
| 3900 Chatham Pl | $498,900+ | 2 bed / 2 bath | Customizable |
| 3918 Chatham Pl | $498,900+ | 2 bed / 2 bath | Customizable |
| 3930 Chatham Pl | $498,900+ | 2 bed / 2 bath | Customizable |
| 3935 Chatham Pl | $498,900+ | 2 bed / 2 bath | Customizable |
| 3947 Chatham Pl | $498,900+ | 2 bed / 2 bath | Customizable |
| 3660 Chatham Pl | $548,900+ | 3 bed / 3 bath | Customizable |
| 3940 Chatham Pl | $548,900+ | 3 bed / 3 bath | Customizable |
Source: MJC Companies
Contact for availability
By pressing Contact for availability, you agree that Zillow Group and its affiliates, and may call/text you about your inquiry, which may involve use of automated means and prerecorded/artificial voices. You don't need to consent as a condition of buying any property, goods or services. Message/data rates may apply. You also agree to our Terms of Use. Zillow does not endorse any real estate professionals. We may share information about your recent and future site activity with your agent to help them understand what you're looking for in a home.
Learn how to advertise your buildingEstimated market value
Not available
Estimated sales range
Not available
$3,133/mo
Price history
| Date | Event | Price |
|---|---|---|
| 4/2/2025 | Price change | $548,900+1.9%$264/sqft |
Source: MJC Companies Report a problem | ||
| 12/20/2024 | Listed for sale | $538,900$259/sqft |
Source: MJC Companies Report a problem | ||
Public tax history
Monthly payment
Neighborhood: 48114
Nearby schools
GreatSchools rating
- 10/10Hilton Road Elementary SchoolGrades: K-4Distance: 1.2 mi
- 6/10Scranton Middle SchoolGrades: 7-8Distance: 3.1 mi
- 9/10Brighton High SchoolGrades: 9-12Distance: 1.8 mi
