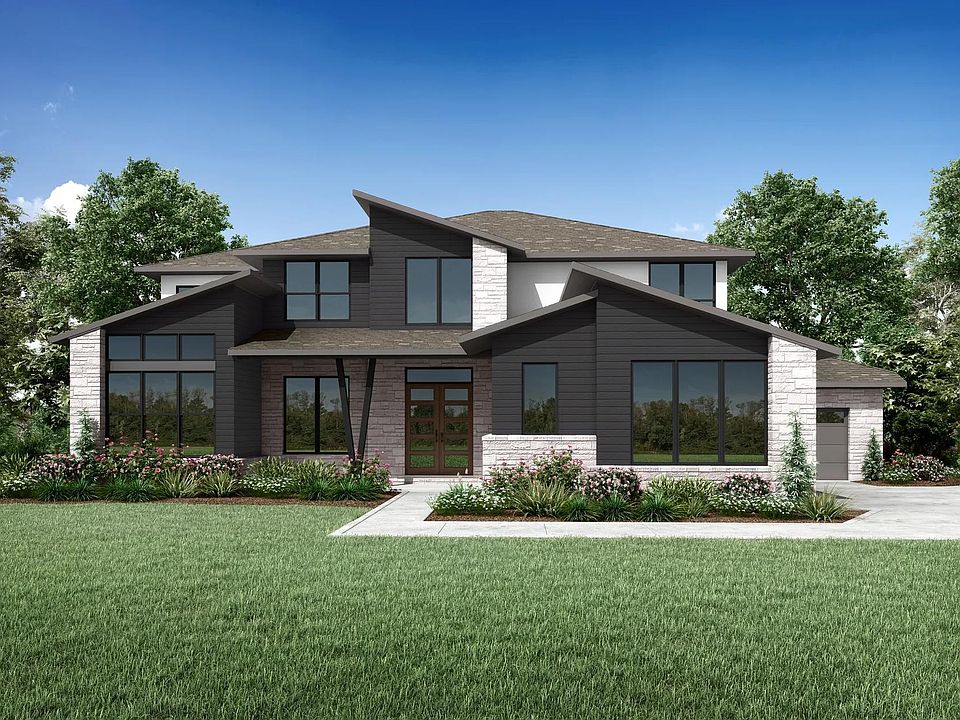The Lauren II comes with all the custom luxury features that elsewhere are considered options -- and all on a single floor! With its open floor plan you can enter the formal dining room through elegant archways from both the hall and family room and enjoy the corner fireplace in the spacious family room from the couch, breakfast room table, or ample kitchen island. The kitchen is designed with the chef-in-all-of-us in mind from its efficient work triangle and walk-in pantry to the well-ordered planning area just off the family foyer. The gameroom, media room, and outdoor living area all lie off the breakfast room for your entertainment pleasure. A comfortable bedroom suite is accessed via the game room and another bedroom is down the hall. On the other side of the home lies the study, a third bedroom suite, and the luxurious owner's suite, complete with sitting area, resort-like bath, and voluminous walk-in closet.
from $980,000
Buildable plan: LAUREN II, Hilltop Ranch, Leander, TX 78641
4beds
3,532sqft
Single Family Residence
Built in 2025
-- sqft lot
$958,700 Zestimate®
$277/sqft
$-- HOA
Buildable plan
This is a floor plan you could choose to build within this community.
View move-in ready homesWhat's special
Corner fireplaceOpen floor planFormal dining roomEfficient work triangleFamily foyerSpacious family roomComfortable bedroom suite
- 67 |
- 2 |
Travel times
Schedule tour
Select your preferred tour type — either in-person or real-time video tour — then discuss available options with the builder representative you're connected with.
Select a date
Facts & features
Interior
Bedrooms & bathrooms
- Bedrooms: 4
- Bathrooms: 4
- Full bathrooms: 4
Features
- Has fireplace: Yes
Interior area
- Total interior livable area: 3,532 sqft
Video & virtual tour
Property
Parking
- Total spaces: 3
- Parking features: Garage
- Garage spaces: 3
Features
- Levels: 1.0
- Stories: 1
Construction
Type & style
- Home type: SingleFamily
- Property subtype: Single Family Residence
Condition
- New Construction
- New construction: Yes
Details
- Builder name: Drees Custom Homes
Community & HOA
Community
- Subdivision: Hilltop Ranch
HOA
- Has HOA: Yes
Location
- Region: Leander
Financial & listing details
- Price per square foot: $277/sqft
- Date on market: 2/24/2025
About the community
Nestled in scenic Leander, Hilltop Ranch offers everything you need in a new home community. Resident will enjoy spacious one-acre lots, providing plenty of room to stretch out and enjoy the stunning surroundings. Located just minutes from Highway 183A and the vibrant Cedar Park area, Hilltop Ranch places you near everything you need.Explore nearby Lakeline Mall for shopping, Whole Foods for organic groceries, and enjoy live music and events at the HEB Center. Dining options abound at White Stone Plaza, while Costco and other retailers are just a short drive away. Whether you?re looking for a serene retreat or easy access to city amenities, Hilltop Ranch offers the best of both worlds.
Source: Drees Homes

