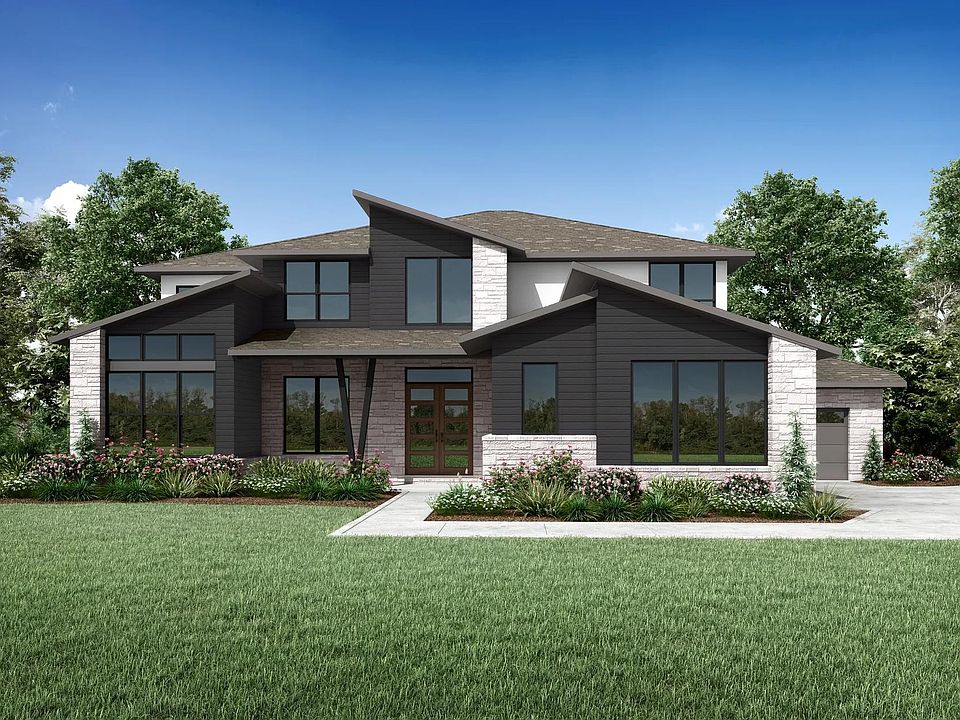The Marley is a fine example of all that single-floor living should be in a new home: luxurious, spacious, and convenient. There are four generously-sized bedrooms, all with its own full bath. The primary suite is separated from the rest of the home by a private entrance with an adjoining spa bath with an optional super-shower and seat. Homeowners can get down to business in the generously-sized home office equipped with DreeSmart technology to support all your remote work needs. The media room off the kitchen can also be used as a second, private office. Love entertaining? There are dramatic extras in the Marley including a statement-making picture window in the large formal dining room and a working pantry to hide appliances and prep work. This allows your kitchen to remain a clean showplace for guests. In addition, there's a family ready room complete with space for a second refrigerator and even an optional pet wash station.The open family room can be opened up for an indoor/outdoor living space with a large optional sliding door to make full use of the covered outdoor living area. Finally, the large garage offers three parking spaces plus ample extra space for storage and golf cart parking.
from $1,075,900
Buildable plan: MARLEY, Hilltop Ranch, Leander, TX 78641
4beds
3,924sqft
Single Family Residence
Built in 2025
-- sqft lot
$1,046,000 Zestimate®
$274/sqft
$-- HOA
Buildable plan
This is a floor plan you could choose to build within this community.
View move-in ready homes- 24 |
- 1 |
Travel times
Schedule tour
Select your preferred tour type — either in-person or real-time video tour — then discuss available options with the builder representative you're connected with.
Select a date
Facts & features
Interior
Bedrooms & bathrooms
- Bedrooms: 4
- Bathrooms: 5
- Full bathrooms: 4
- 1/2 bathrooms: 1
Features
- Has fireplace: Yes
Interior area
- Total interior livable area: 3,924 sqft
Video & virtual tour
Property
Parking
- Total spaces: 3
- Parking features: Garage
- Garage spaces: 3
Features
- Levels: 1.0
- Stories: 1
Construction
Type & style
- Home type: SingleFamily
- Property subtype: Single Family Residence
Condition
- New Construction
- New construction: Yes
Details
- Builder name: Drees Custom Homes
Community & HOA
Community
- Subdivision: Hilltop Ranch
HOA
- Has HOA: Yes
Location
- Region: Leander
Financial & listing details
- Price per square foot: $274/sqft
- Date on market: 2/24/2025
About the community
Nestled in scenic Leander, Hilltop Ranch offers everything you need in a new home community. Resident will enjoy spacious one-acre lots, providing plenty of room to stretch out and enjoy the stunning surroundings. Located just minutes from Highway 183A and the vibrant Cedar Park area, Hilltop Ranch places you near everything you need.Explore nearby Lakeline Mall for shopping, Whole Foods for organic groceries, and enjoy live music and events at the HEB Center. Dining options abound at White Stone Plaza, while Costco and other retailers are just a short drive away. Whether you?re looking for a serene retreat or easy access to city amenities, Hilltop Ranch offers the best of both worlds.
Source: Drees Homes

