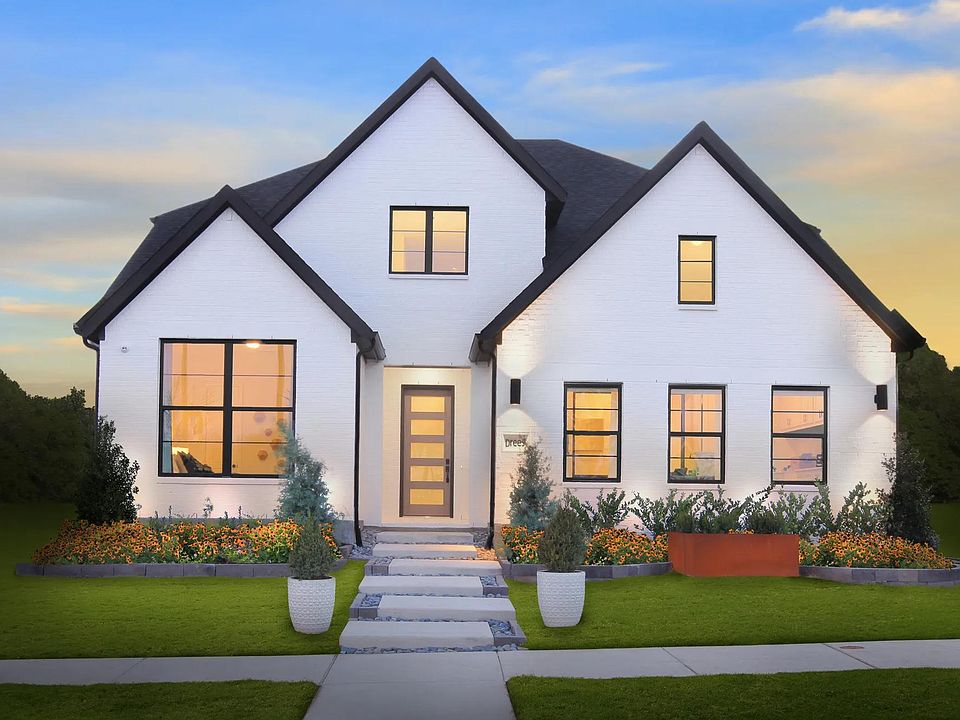The Everitt is a charming one-story home that masterfully balances thoughtful design with everyday functionality. Ideal for families or anyone seeking single-level living, this plan centers around a beautifully open-concept kitchen, dining, and living area that encourages connection and comfort. The kitchen is a true highlight, featuring a large island perfect for meal prep or casual dining, a spacious walk-in pantry, and options for additional cabinetry or a cozy fireplace to enhance the ambiance. Just off the main living space, a versatile flex room offers endless possibilities?it can serve as a quiet study, a media room, or even a playroom depending on your needs. The owner?s suite is privately tucked at the rear of the home, offering a peaceful retreat complete with a spa-like bath and an impressively large walk-in closet. Two secondary bedrooms are located down the hall from the kitchen, making them ideal for children or shared family space, while a separate guest bedroom near the foyer ensures privacy for visitors. Need more room to grow? The Everitt offers an optional second level that adds a fifth bedroom and a spacious gameroom?perfect for teens, guests, or multi-generational living. With its flexible layout and stylish details, the Everitt is a home that adapts beautifully to your lifestyle.
from $469,900
Buildable plan: EVERITT, Hillstead, Lavon, TX 75166
4beds
2,376sqft
Single Family Residence
Built in 2025
-- sqft lot
$-- Zestimate®
$198/sqft
$-- HOA
Buildable plan
This is a floor plan you could choose to build within this community.
View move-in ready homesWhat's special
Impressively large walk-in closetVersatile flex roomSeparate guest bedroomOpen-concept kitchenSpacious gameroomLarge islandSpa-like bath
Call: (903) 226-8917
- 8 |
- 0 |
Travel times
Schedule tour
Select your preferred tour type — either in-person or real-time video tour — then discuss available options with the builder representative you're connected with.
Facts & features
Interior
Bedrooms & bathrooms
- Bedrooms: 4
- Bathrooms: 3
- Full bathrooms: 3
Features
- Has fireplace: Yes
Interior area
- Total interior livable area: 2,376 sqft
Video & virtual tour
Property
Parking
- Total spaces: 2
- Parking features: Garage
- Garage spaces: 2
Features
- Levels: 1.0
- Stories: 1
Construction
Type & style
- Home type: SingleFamily
- Property subtype: Single Family Residence
Condition
- New Construction
- New construction: Yes
Details
- Builder name: Drees Custom Homes
Community & HOA
Community
- Subdivision: Hillstead
Location
- Region: Lavon
Financial & listing details
- Price per square foot: $198/sqft
- Date on market: 6/8/2025
About the community
Clubhouse
Welcome to Hillstead, a masterplanned community located near Downtown Wylie and Rockwall. Enjoy an active lifestyle, sprawling 540-acres with hiking/biking trails, pocket parks and scenic lookouts, a beautifully designed clubhouse (opening Summer 2025), pool and more! Hillstead falls within the highly regarded Wylie ISD and is just a short commute to major employment centers. Here, you won't have to compromise top-notch design for affordability. Make your dream home, your Drees home, come to life at Hillstead!
Source: Drees Homes

