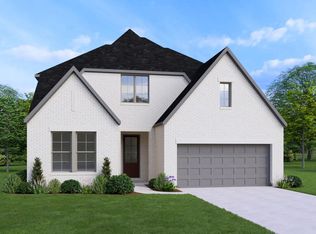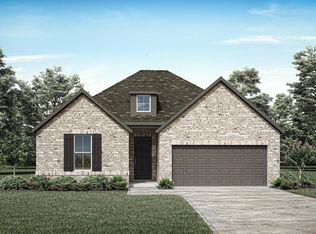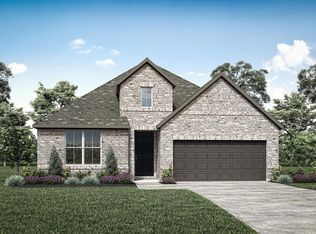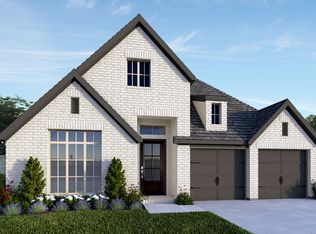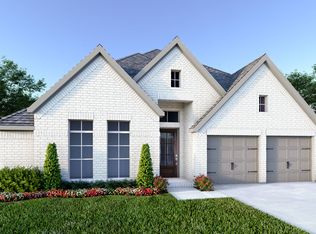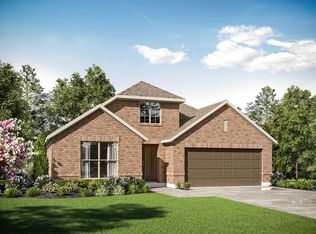Buildable plan: AUBURN IV, Hillstead, Lavon, TX 75166
Buildable plan
This is a floor plan you could choose to build within this community.
View move-in ready homesWhat's special
- 3 |
- 0 |
Travel times
Schedule tour
Select your preferred tour type — either in-person or real-time video tour — then discuss available options with the builder representative you're connected with.
Facts & features
Interior
Bedrooms & bathrooms
- Bedrooms: 3
- Bathrooms: 2
- Full bathrooms: 2
Features
- Has fireplace: Yes
Interior area
- Total interior livable area: 2,151 sqft
Video & virtual tour
Property
Parking
- Total spaces: 2
- Parking features: Garage
- Garage spaces: 2
Features
- Levels: 1.0
- Stories: 1
Construction
Type & style
- Home type: SingleFamily
- Property subtype: Single Family Residence
Condition
- New Construction
- New construction: Yes
Details
- Builder name: Drees Custom Homes
Community & HOA
Community
- Subdivision: Hillstead
Location
- Region: Lavon
Financial & listing details
- Price per square foot: $212/sqft
- Date on market: 12/23/2025
About the community
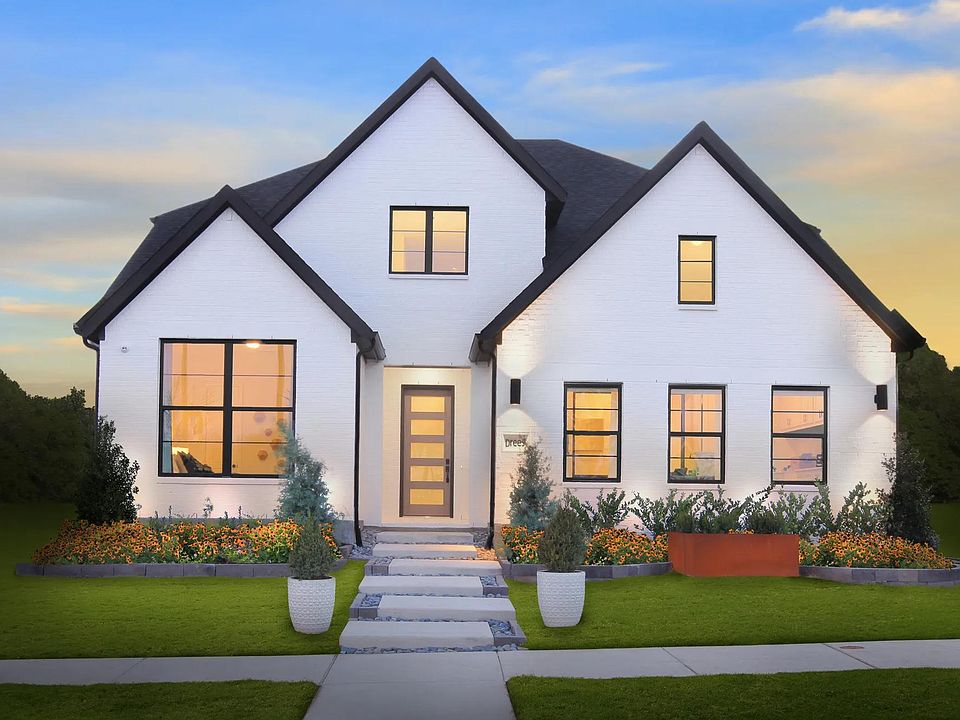
Source: Drees Homes
6 homes in this community
Available homes
| Listing | Price | Bed / bath | Status |
|---|---|---|---|
| 812 Stoney Brg | $459,990 | 4 bed / 3 bath | Available |
| 812 Stoney Bridge Way | $459,990 | 4 bed / 3 bath | Available |
| 801 Stoney Bridge Way | $514,990 | 4 bed / 3 bath | Available |
| 814 Stoney Bridge Way | $559,990 | 4 bed / 3 bath | Available |
| 1716 Hillside Stroll Dr | $574,990 | 4 bed / 4 bath | Available |
| 820 River Sky Rd | $599,990 | 5 bed / 5 bath | Available |
Source: Drees Homes
Contact builder

By pressing Contact builder, you agree that Zillow Group and other real estate professionals may call/text you about your inquiry, which may involve use of automated means and prerecorded/artificial voices and applies even if you are registered on a national or state Do Not Call list. You don't need to consent as a condition of buying any property, goods, or services. Message/data rates may apply. You also agree to our Terms of Use.
Learn how to advertise your homesEstimated market value
Not available
Estimated sales range
Not available
$2,440/mo
Price history
| Date | Event | Price |
|---|---|---|
| 4/12/2025 | Price change | $455,900+1.3%$212/sqft |
Source: | ||
| 7/10/2024 | Price change | $449,900-4.3%$209/sqft |
Source: | ||
| 6/11/2024 | Listed for sale | $469,900$218/sqft |
Source: | ||
Public tax history
Monthly payment
Neighborhood: 75166
Nearby schools
GreatSchools rating
- 9/10P M Akin Elementary SchoolGrades: PK-4Distance: 4.1 mi
- 8/10Grady Burnett J High SchoolGrades: 7-8Distance: 4.8 mi
- 7/10Wylie East High SchoolGrades: 9-12Distance: 2.8 mi
Schools provided by the builder
- Elementary: Akin Elementary
- Middle: Harrison Intermediate
- High: Burnett Junior High
- District: Wylie ISD
Source: Drees Homes. This data may not be complete. We recommend contacting the local school district to confirm school assignments for this home.

