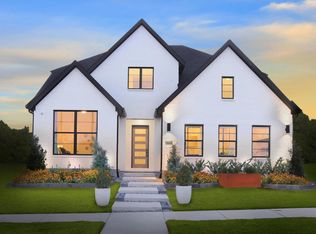New construction
Hillstead by Drees Custom Homes
Lavon, TX 75166
Now selling
From $455.9k
3-5 bedrooms
2-5 bathrooms
2.2-3.8k sqft
What's special
Clubhouse
Welcome to Hillstead, a masterplanned new construction community in Lavon, TX, located near Downtown Wylie and Rockwall. With luxury amenities, enjoy an active lifestyle, sprawling 540-acres with hiking/biking trails, pocket parks and scenic lookouts, a beautifully designed clubhouse, pool and more! Hillstead falls within the highly regarded Wylie ISD and is just a short commute to major employment centers. Here, you won't have to compromise top-notch home design for affordability. Discover your new home in Lavon, TX with Drees Custom Homes at Hillstead!
