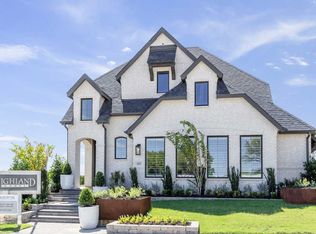New construction
Special offer
Hillstead by Highland Homes
Lavon, TX 75166
Now selling
From $384k
3-5 bedrooms
2-4 bathrooms
1.6-2.9k sqft
What's special
PoolTrailsClubhouse
Hillstead is a vibrant new master-planned community just north of Rockwall. This sprawling 540-acre community features opportunities to build beautiful homes on 40' lots. Nestled between Lake Lavon and Lake Ray Hubbard, Hillstead will offer a lake life experience with a clubhouse, pool, trails, and parks. Hillstead falls within the highly regarded Wylie ISD. Located off Highway 205, I-30, and Highway 78, Hillstead's accessibility is unbeatable with easy access to major job centers and the bustling retail scene in Rockwall.
