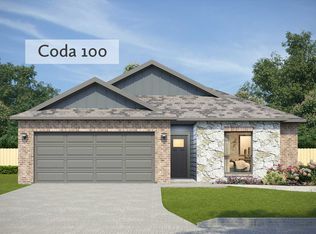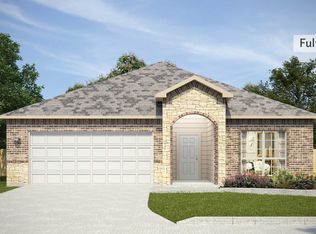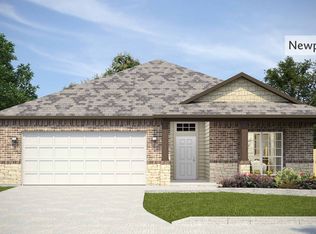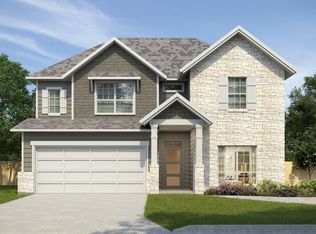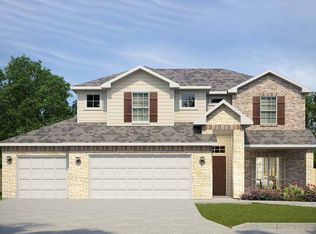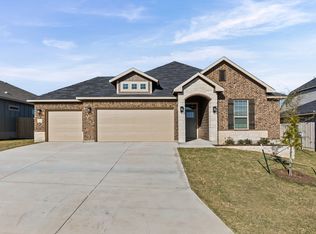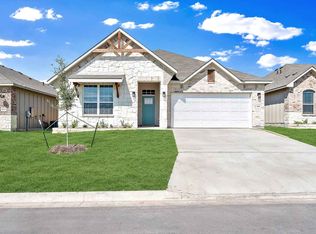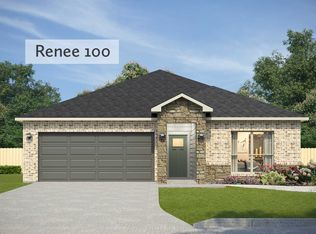Buildable plan: Florence, Hillside Village, Temple, TX 76502
Buildable plan
This is a floor plan you could choose to build within this community.
View move-in ready homesWhat's special
- 64 |
- 5 |
Travel times
Facts & features
Interior
Bedrooms & bathrooms
- Bedrooms: 5
- Bathrooms: 3
- Full bathrooms: 3
Heating
- Heat Pump
Cooling
- Central Air
Features
- Walk-In Closet(s)
- Windows: Double Pane Windows
Interior area
- Total interior livable area: 2,924 sqft
Property
Parking
- Total spaces: 2
- Parking features: Attached
- Attached garage spaces: 2
Features
- Levels: 2.0
- Stories: 2
- Patio & porch: Patio
Construction
Type & style
- Home type: SingleFamily
- Property subtype: Single Family Residence
Materials
- Roof: Composition
Condition
- New Construction
- New construction: Yes
Details
- Builder name: Omega Builders
Community & HOA
Community
- Subdivision: Hillside Village
Location
- Region: Temple
Financial & listing details
- Price per square foot: $127/sqft
- Date on market: 12/26/2025
About the community
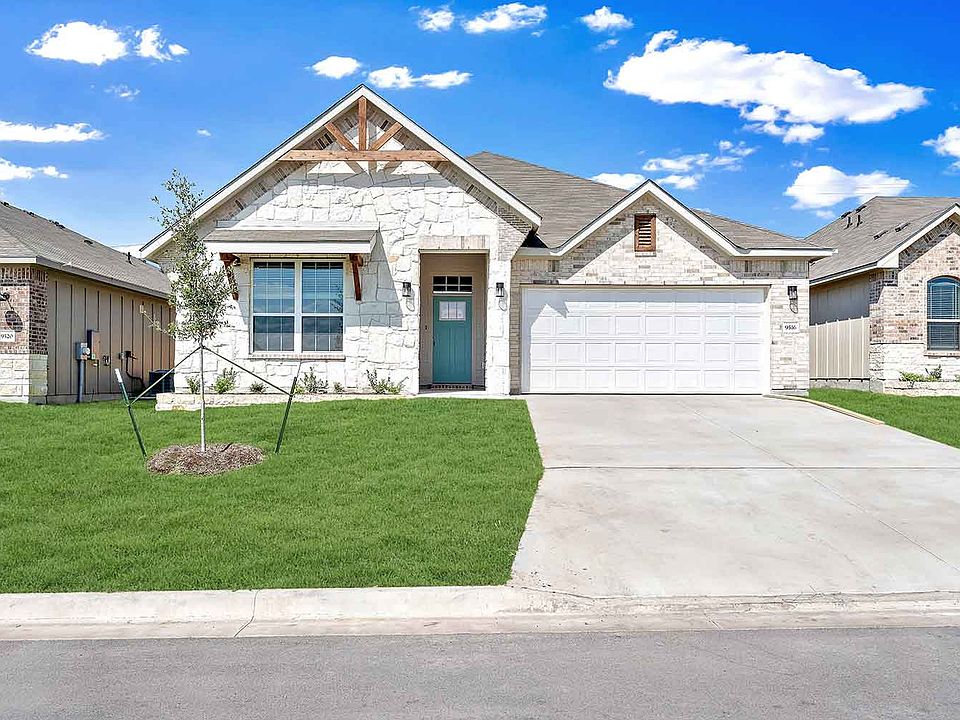
Source: Omega Builders
7 homes in this community
Available homes
| Listing | Price | Bed / bath | Status |
|---|---|---|---|
| 1918 Westphalia Dr | $325,587 | 4 bed / 3 bath | Move-in ready |
| 2026 Westphalia Dr | $339,430 | 4 bed / 2 bath | Move-in ready |
| 2006 Yarrelton Dr | $366,273 | 4 bed / 3 bath | Available January 2026 |
| 1918 Yarrelton Dr | $287,099 | 4 bed / 2 bath | Available February 2026 |
| 1903 Ratibor Dr | $239,900 | 3 bed / 2 bath | Available May 2026 |
| 1907 Ratibor Dr | $258,500 | 4 bed / 2 bath | Available May 2026 |
| 1911 Ratibor Dr | $270,600 | 4 bed / 3 bath | Available May 2026 |
Source: Omega Builders
Contact builder
By pressing Contact builder, you agree that Zillow Group and other real estate professionals may call/text you about your inquiry, which may involve use of automated means and prerecorded/artificial voices and applies even if you are registered on a national or state Do Not Call list. You don't need to consent as a condition of buying any property, goods, or services. Message/data rates may apply. You also agree to our Terms of Use.
Learn how to advertise your homesEstimated market value
Not available
Estimated sales range
Not available
$2,640/mo
Price history
| Date | Event | Price |
|---|---|---|
| 10/13/2025 | Price change | $371,000-3.1%$127/sqft |
Source: Omega Builders Report a problem | ||
| 8/15/2025 | Price change | $383,000+1.6%$131/sqft |
Source: Omega Builders Report a problem | ||
| 5/10/2025 | Price change | $377,000+1.3%$129/sqft |
Source: Omega Builders Report a problem | ||
| 2/12/2025 | Price change | $372,000-4.2%$127/sqft |
Source: Omega Builders Report a problem | ||
| 8/26/2024 | Price change | $388,200-9.3%$133/sqft |
Source: Omega Builders Report a problem | ||
Public tax history
Monthly payment
Neighborhood: 76502
Nearby schools
GreatSchools rating
- 4/10Raye-Allen Elementary SchoolGrades: PK-5Distance: 1.1 mi
- 4/10Travis Science AcademyGrades: 6-8Distance: 2.7 mi
- 3/10Temple High SchoolGrades: 8-12Distance: 4.1 mi
Schools provided by the builder
- District: Temple ISD
Source: Omega Builders. This data may not be complete. We recommend contacting the local school district to confirm school assignments for this home.
