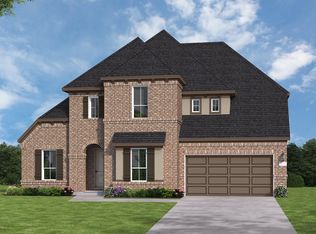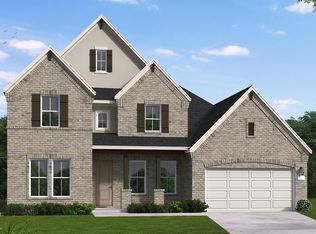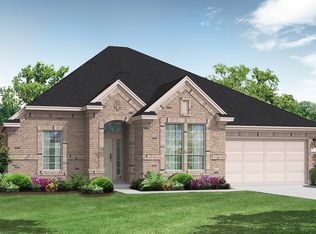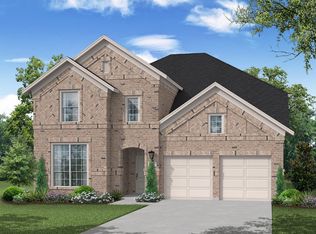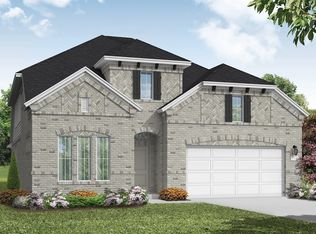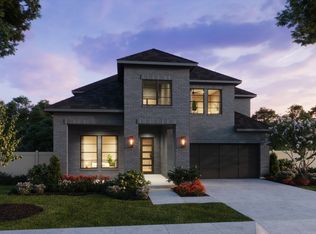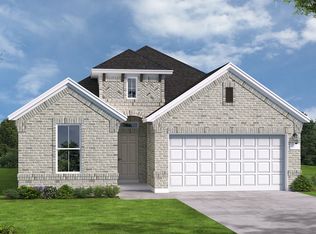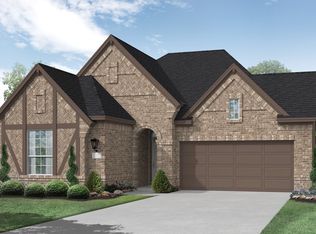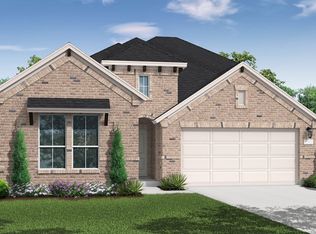Buildable plan: Mineola, Hillside Village, Celina, TX 75009
Buildable plan
This is a floor plan you could choose to build within this community.
View move-in ready homesWhat's special
- 21 |
- 1 |
Travel times
Schedule tour
Select your preferred tour type — either in-person or real-time video tour — then discuss available options with the builder representative you're connected with.
Facts & features
Interior
Bedrooms & bathrooms
- Bedrooms: 4
- Bathrooms: 4
- Full bathrooms: 4
Interior area
- Total interior livable area: 2,990 sqft
Video & virtual tour
Property
Parking
- Total spaces: 2
- Parking features: Garage
- Garage spaces: 2
Features
- Levels: 2.0
- Stories: 2
Construction
Type & style
- Home type: SingleFamily
- Property subtype: Single Family Residence
Condition
- New Construction
- New construction: Yes
Details
- Builder name: Coventry Homes
Community & HOA
Community
- Subdivision: Hillside Village
Location
- Region: Celina
Financial & listing details
- Price per square foot: $181/sqft
- Date on market: 1/31/2026
About the community
Rates Starting as Low as 1.99% (6.185% APR)*
Your perfect match is waiting - pick the savings that fit your future and find your dream home today!Source: Coventry Homes
19 homes in this community
Available homes
| Listing | Price | Bed / bath | Status |
|---|---|---|---|
| 525 Limerick Ln | $604,999 | 4 bed / 3 bath | Move-in ready |
| 624 Dublin Dr | $619,999 | 4 bed / 4 bath | Move-in ready |
| 524 Dublin Dr | $449,999 | 3 bed / 2 bath | Available |
| 628 Dublin Dr | $519,999 | 4 bed / 2 bath | Available |
| 524 Wexford Dr | $528,999 | 3 bed / 2 bath | Available |
| 614 Cork Dr | $589,999 | 4 bed / 4 bath | Available |
| 629 Carlow Way | $589,999 | 4 bed / 5 bath | Available |
| 600 Dublin Dr | $599,999 | 4 bed / 5 bath | Available |
| 621 Cork Dr | $609,999 | 4 bed / 5 bath | Available |
| 609 Dublin Dr | $671,628 | 5 bed / 6 bath | Available |
| 612 Donegal Dr | $699,999 | 4 bed / 5 bath | Available |
| 1312 Waterford Dr | $734,999 | 5 bed / 5 bath | Available |
| 504 Cork Dr | $855,213 | 5 bed / 5 bath | Available July 2026 |
| 610 Cork Dr | $499,999 | 4 bed / 3 bath | Pending |
| 621 Carlow Way | $559,999 | 4 bed / 4 bath | Pending |
| 608 Limerick Ln | $569,999 | 4 bed / 5 bath | Pending |
| 1216 Waterford Dr | $575,999 | 4 bed / 4 bath | Pending |
| 616 Carlow Way | $594,999 | 4 bed / 4 bath | Pending |
| 1316 Waterford Dr | $679,999 | 5 bed / 5 bath | Pending |
Source: Coventry Homes
Contact builder
By pressing Contact builder, you agree that Zillow Group and other real estate professionals may call/text you about your inquiry, which may involve use of automated means and prerecorded/artificial voices and applies even if you are registered on a national or state Do Not Call list. You don't need to consent as a condition of buying any property, goods, or services. Message/data rates may apply. You also agree to our Terms of Use.
Learn how to advertise your homesEstimated market value
Not available
Estimated sales range
Not available
$3,320/mo
Price history
| Date | Event | Price |
|---|---|---|
| 1/1/2026 | Price change | $539,990-3.6%$181/sqft |
Source: Coventry Homes Report a problem | ||
| 7/23/2025 | Price change | $559,990-10.5%$187/sqft |
Source: Coventry Homes Report a problem | ||
| 3/3/2025 | Price change | $625,990+0.8%$209/sqft |
Source: Coventry Homes Report a problem | ||
| 12/31/2024 | Listed for sale | $620,990$208/sqft |
Source: Coventry Homes Report a problem | ||
Public tax history
Rates Starting as Low as 1.99% (6.185% APR)*
Your perfect match is waiting - pick the savings that fit your future and find your dream home today!Source: Coventry HomesMonthly payment
Neighborhood: 75009
Nearby schools
GreatSchools rating
- 7/10O'Dell Elementary SchoolGrades: 1-5Distance: 1.5 mi
- 7/10Jerry & Linda Moore Middle SchoolGrades: 6-8Distance: 3.6 mi
- 8/10Celina High SchoolGrades: 9-12Distance: 4.3 mi
Schools provided by the builder
- Elementary: Vasquez Elementary School
- Middle: Moore Middle School
- High: Celina High School
- District: Celina ISD
Source: Coventry Homes. This data may not be complete. We recommend contacting the local school district to confirm school assignments for this home.
