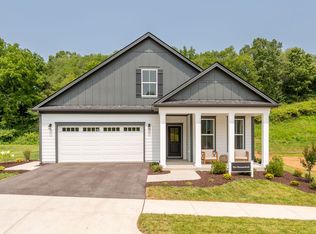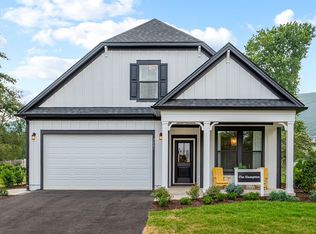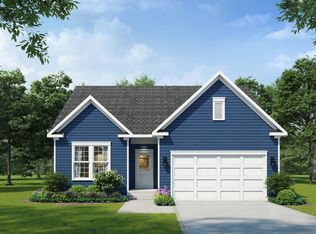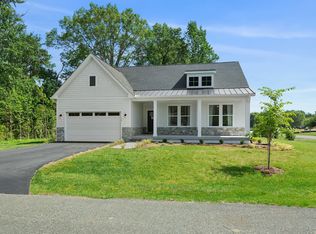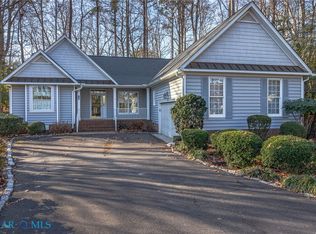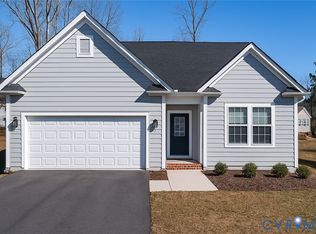Buildable plan: The Damascus, Hills Quarter, Irvington, VA 22480
Buildable plan
This is a floor plan you could choose to build within this community.
View move-in ready homesWhat's special
- 63 |
- 2 |
Travel times
Schedule tour
Select your preferred tour type — either in-person or real-time video tour — then discuss available options with the builder representative you're connected with.
Facts & features
Interior
Bedrooms & bathrooms
- Bedrooms: 3
- Bathrooms: 2
- Full bathrooms: 2
Features
- Walk-In Closet(s)
Interior area
- Total interior livable area: 1,717 sqft
Video & virtual tour
Property
Parking
- Total spaces: 2
- Parking features: Garage
- Garage spaces: 2
Features
- Levels: 1.0
- Stories: 1
Construction
Type & style
- Home type: SingleFamily
- Property subtype: Single Family Residence
Condition
- New Construction
- New construction: Yes
Details
- Builder name: Stateson Homes
Community & HOA
Community
- Subdivision: Hills Quarter
HOA
- Has HOA: Yes
- HOA fee: $242 monthly
Location
- Region: Irvington
Financial & listing details
- Price per square foot: $214/sqft
- Date on market: 1/22/2026
About the community
Source: Stateson Homes
Contact builder
By pressing Contact builder, you agree that Zillow Group and other real estate professionals may call/text you about your inquiry, which may involve use of automated means and prerecorded/artificial voices and applies even if you are registered on a national or state Do Not Call list. You don't need to consent as a condition of buying any property, goods, or services. Message/data rates may apply. You also agree to our Terms of Use.
Learn how to advertise your homesEstimated market value
Not available
Estimated sales range
Not available
$2,570/mo
Price history
| Date | Event | Price |
|---|---|---|
| 8/16/2025 | Price change | $366,900+1.1%$214/sqft |
Source: Stateson Homes Report a problem | ||
| 6/11/2025 | Price change | $362,900+6.8%$211/sqft |
Source: Stateson Homes Report a problem | ||
| 5/16/2025 | Price change | $339,900+3%$198/sqft |
Source: Stateson Homes Report a problem | ||
| 9/27/2024 | Price change | $329,900-2.9%$192/sqft |
Source: Stateson Homes Report a problem | ||
| 5/8/2024 | Price change | $339,900-2.9%$198/sqft |
Source: Stateson Homes Report a problem | ||
Public tax history
Monthly payment
Neighborhood: 22480
Nearby schools
GreatSchools rating
- 4/10Lancaster Middle SchoolGrades: 5-7Distance: 1.8 mi
- 6/10Lancaster High SchoolGrades: 8-12Distance: 5.7 mi
- NALancaster Primary SchoolGrades: K-4Distance: 3.8 mi
