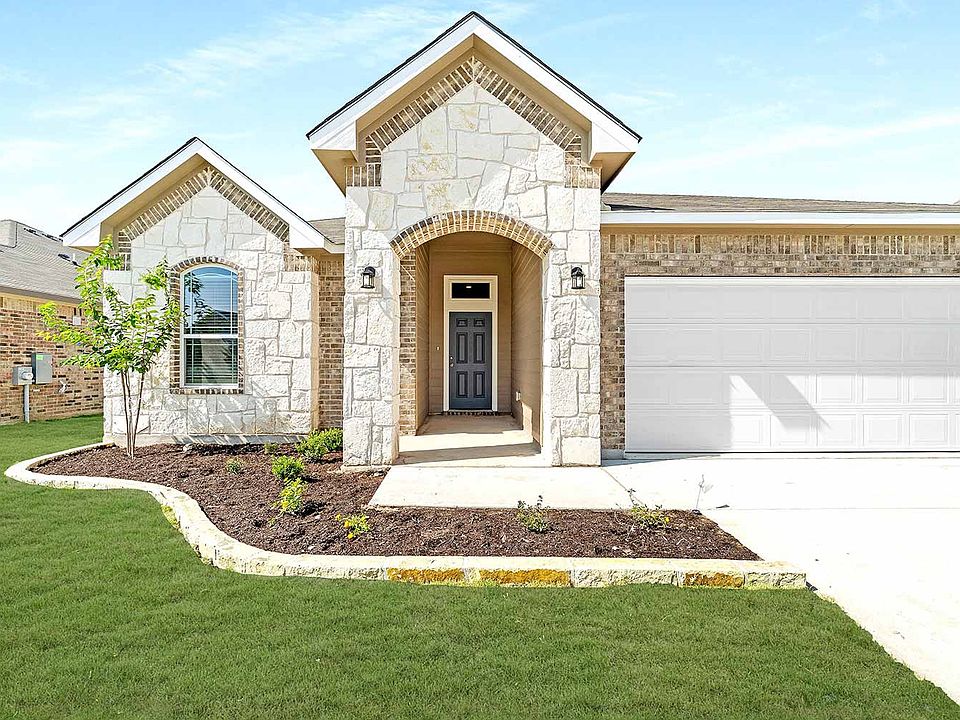Porter Floor Plan - 4-Bedroom, 2-3-Bathroom Single-Story Home with Open Layout and Optional Third Bathroom
The Porter floor plan offers a thoughtfully designed single-story layout, featuring four bedrooms and two full bathrooms across 1,857 square feet. This home emphasizes open-concept living, making it ideal for families seeking both comfort and functionality.
The expansive family room seamlessly connects to the kitchen and dining areas, creating an inviting space for gatherings and daily activities. The kitchen boasts a large island and an oversized pantry, enhancing the home's practicality.
The primary suite provides a private retreat with a well-appointed bathroom and a generous walk-in closet. Three additional bedrooms offer flexibility for family members, guests, or a home office setup.
A covered patio extends the living space outdoors, perfect for relaxing evenings or weekend gatherings. For added convenience, an optional third bathroom can be included, offering additional functionality for larger families or guests.
The Porter floor plan combines practicality with elegant design, making it an excellent choice for those seeking a comfortable and versatile home.
New construction
from $325,300
Buildable plan: Porter, Hills of Westwood, Temple, TX 76502
4beds
1,857sqft
Single Family Residence
Built in 2025
-- sqft lot
$-- Zestimate®
$175/sqft
$-- HOA
Buildable plan
This is a floor plan you could choose to build within this community.
View move-in ready homes- 14 |
- 0 |
Travel times
Schedule tour
Select your preferred tour type — either in-person or real-time video tour — then discuss available options with the builder representative you're connected with.
Facts & features
Interior
Bedrooms & bathrooms
- Bedrooms: 4
- Bathrooms: 2
- Full bathrooms: 2
Heating
- Heat Pump
Cooling
- Central Air
Features
- Walk-In Closet(s)
- Windows: Double Pane Windows
Interior area
- Total interior livable area: 1,857 sqft
Video & virtual tour
Property
Parking
- Total spaces: 2
- Parking features: Attached
- Attached garage spaces: 2
Features
- Levels: 1.0
- Stories: 1
- Patio & porch: Patio
Construction
Type & style
- Home type: SingleFamily
- Property subtype: Single Family Residence
Materials
- Roof: Composition
Condition
- New Construction
- New construction: Yes
Details
- Builder name: Omega Builders
Community & HOA
Community
- Subdivision: Hills of Westwood
Location
- Region: Temple
Financial & listing details
- Price per square foot: $175/sqft
- Date on market: 7/28/2025
About the community
Hills of Westwood is a vibrant master-planned community in West Temple, offering a harmonious blend of modern living and small-town charm. Located just minutes from Belton, residents enjoy easy access to Killeen-Hood, Waco, Austin, and beyond . The community features a range of spacious single-family homes with thoughtfully designed floor plans to suit various lifestyles . Families benefit from being part of the highly regarded Belton Independent School District, with nearby schools such as Pirtle Elementary, Lake Belton Middle, and Lake Belton High School . Amenities include a community pool, playground, and access to local walking and biking trails, promoting an active and connected lifestyle . With its convenient location and welcoming atmosphere, Hills of Westwood provides an ideal setting for comfortable and connected living.
Source: Omega Builders

