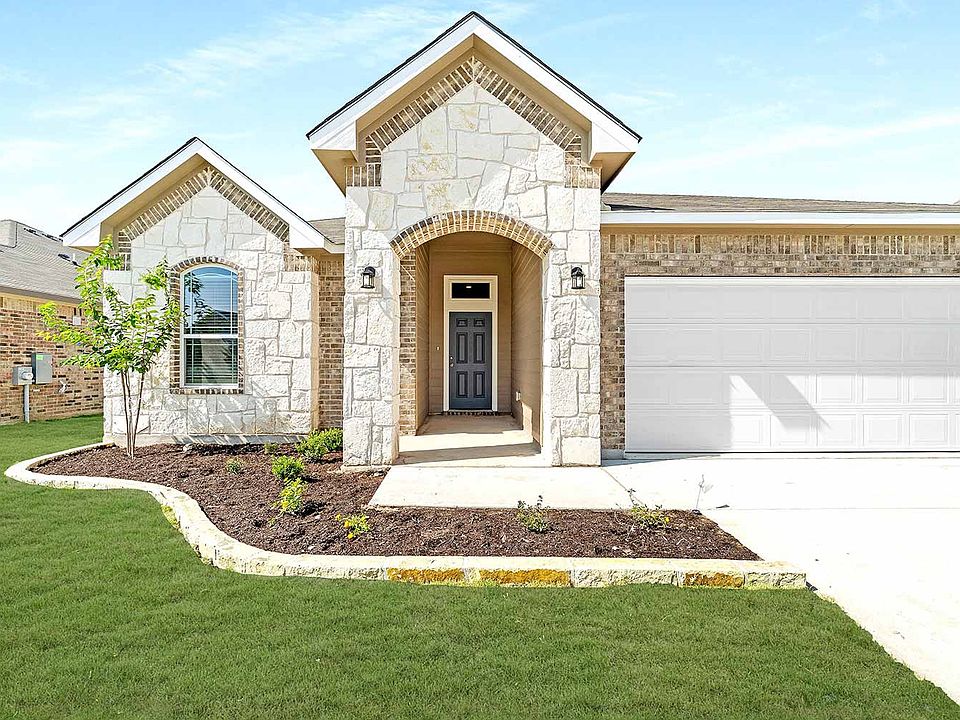Bower Floor Plan - 3-Bedroom, 2-Bathroom Single-Story Home with Activity Nook and Open Layout
The Bower floor plan by Omega Builders delivers a functional and flexible layout perfect for families, professionals, or first-time buyers. With 3 bedrooms, 2 bathrooms, and a well-balanced 1,589 square feet of living space, this single-story home offers smart design and everyday comfort.
The open-concept main living area brings together the family room, kitchen, and dining space, creating a bright and connected environment ideal for both entertaining and daily routines. A standout feature is the built-in activity nook — a versatile space perfect for a home office, kids' study zone, or creative corner.
The primary suite serves as a private retreat with a spacious walk-in closet and a well-appointed ensuite bathroom. Two additional bedrooms offer plenty of flexibility for guests, growing families, or additional work-from-home space. A 2-car garage and thoughtfully designed storage throughout the home enhance convenience.
Whether you're looking for a starter home or a stylish, low-maintenance layout, the Bower floor plan combines practical living with beautiful design in a way that suits a wide range of lifestyles.
New construction
from $308,700
Buildable plan: Bower, Hills of Westwood, Temple, TX 76502
3beds
1,589sqft
Single Family Residence
Built in 2025
-- sqft lot
$-- Zestimate®
$194/sqft
$-- HOA
Buildable plan
This is a floor plan you could choose to build within this community.
View move-in ready homes- 13 |
- 2 |
Travel times
Schedule tour
Select your preferred tour type — either in-person or real-time video tour — then discuss available options with the builder representative you're connected with.
Facts & features
Interior
Bedrooms & bathrooms
- Bedrooms: 3
- Bathrooms: 2
- Full bathrooms: 2
Heating
- Heat Pump
Cooling
- Central Air
Features
- Walk-In Closet(s)
- Windows: Double Pane Windows
Interior area
- Total interior livable area: 1,589 sqft
Video & virtual tour
Property
Parking
- Total spaces: 2
- Parking features: Attached
- Attached garage spaces: 2
Features
- Levels: 1.0
- Stories: 1
- Patio & porch: Patio
Construction
Type & style
- Home type: SingleFamily
- Property subtype: Single Family Residence
Materials
- Roof: Composition
Condition
- New Construction
- New construction: Yes
Details
- Builder name: Omega Builders
Community & HOA
Community
- Subdivision: Hills of Westwood
Location
- Region: Temple
Financial & listing details
- Price per square foot: $194/sqft
- Date on market: 7/25/2025
About the community
Hills of Westwood is a vibrant master-planned community in West Temple, offering a harmonious blend of modern living and small-town charm. Located just minutes from Belton, residents enjoy easy access to Killeen-Hood, Waco, Austin, and beyond . The community features a range of spacious single-family homes with thoughtfully designed floor plans to suit various lifestyles . Families benefit from being part of the highly regarded Belton Independent School District, with nearby schools such as Pirtle Elementary, Lake Belton Middle, and Lake Belton High School . Amenities include a community pool, playground, and access to local walking and biking trails, promoting an active and connected lifestyle . With its convenient location and welcoming atmosphere, Hills of Westwood provides an ideal setting for comfortable and connected living.
Source: Omega Builders

