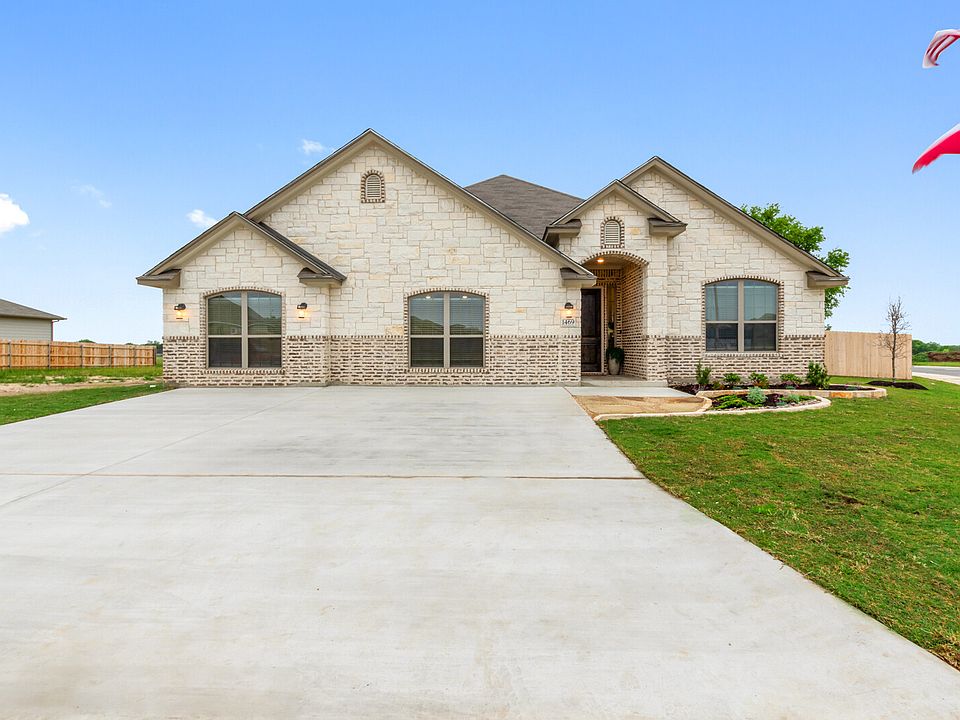A popular choice among young families, the 1,875-square-foot Houston floor plan offers a suitable living space with four bedrooms and two bathrooms. The kitchen includes stainless steel appliances and a large walk-in pantry, while the primary suite has dual vanity sinks, a private water closet, and a walk-in closet. Plan variations include a walk-in shower or a separate tub and shower in the primary bath and an outdoor fireplace.
from $400,000
Buildable plan: Houston, Hills of Westwood West, Temple, TX 76502
4beds
1,875sqft
Single Family Residence
Built in 2025
-- sqft lot
$-- Zestimate®
$213/sqft
$-- HOA
Buildable plan
This is a floor plan you could choose to build within this community.
View move-in ready homesWhat's special
Stainless steel appliancesPrivate water closetOutdoor fireplaceWalk-in closetDual vanity sinksLarge walk-in pantry
- 4 |
- 0 |
Travel times
Schedule tour
Select your preferred tour type — either in-person or real-time video tour — then discuss available options with the builder representative you're connected with.
Select a date
Facts & features
Interior
Bedrooms & bathrooms
- Bedrooms: 4
- Bathrooms: 2
- Full bathrooms: 2
Heating
- Electric, Forced Air
Cooling
- Central Air
Features
- Walk-In Closet(s)
- Has fireplace: Yes
Interior area
- Total interior livable area: 1,875 sqft
Video & virtual tour
Property
Parking
- Total spaces: 2
- Parking features: Attached
- Attached garage spaces: 2
Features
- Levels: 1.0
- Stories: 1
- Patio & porch: Patio
Construction
Type & style
- Home type: SingleFamily
- Property subtype: Single Family Residence
Materials
- Brick, Stone
- Roof: Asphalt
Condition
- New Construction
- New construction: Yes
Details
- Builder name: Kiella Homebuilders
Community & HOA
Community
- Security: Fire Sprinkler System
- Subdivision: Hills of Westwood West
Location
- Region: Temple
Financial & listing details
- Price per square foot: $213/sqft
- Date on market: 3/2/2025
About the community
Hills of Westwood West is the gated section of the Hills of Westwood community, featuring homes starting in the lower $400s. This community is less than a mile from Pirtle Elementary School and Lake Belton Middle School. It is centrally located in West Temple, providing easy access to West Adams Avenue and 317. This growing, family-friendly community features beautifully landscaped entrances, hilltop views, a community pool, and a playscape. The homes in this community showcase our newly updated Premier Series floor plans and come with full sod, a sprinkler system, and a 6' cedar post privacy fence, all included in the sales price.
Source: Kiella Homebuilders

