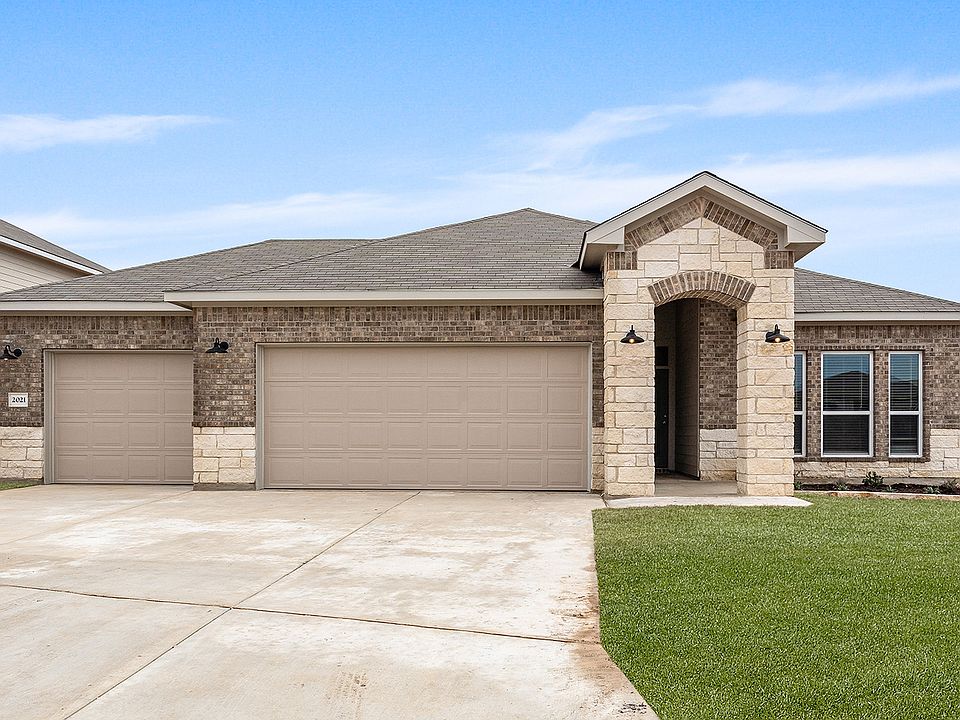This home maximizes the square footage with an open and elongated living space comprised of the kitchen, dining, and family room. The wall of windows in the family room brings in a lot of natural light. Every detail makes it feel so open! It also includes a 3 car garage.
New construction
from $353,800
Buildable plan: Denver III, Hills of Westwood Phase IV, Temple, TX 76502
4beds
1,996sqft
Single Family Residence
Built in 2025
-- sqft lot
$354,100 Zestimate®
$177/sqft
$-- HOA
Buildable plan
This is a floor plan you could choose to build within this community.
View move-in ready homes- 21 |
- 5 |
Travel times
Schedule tour
Select your preferred tour type — either in-person or real-time video tour — then discuss available options with the builder representative you're connected with.
Select a date
Facts & features
Interior
Bedrooms & bathrooms
- Bedrooms: 4
- Bathrooms: 3
- Full bathrooms: 2
- 1/2 bathrooms: 1
Heating
- Heat Pump
Cooling
- Central Air
Features
- Walk-In Closet(s)
- Windows: Double Pane Windows
Interior area
- Total interior livable area: 1,996 sqft
Video & virtual tour
Property
Parking
- Total spaces: 3
- Parking features: Attached
- Attached garage spaces: 3
Features
- Levels: 1.0
- Stories: 1
- Patio & porch: Patio
Construction
Type & style
- Home type: SingleFamily
- Property subtype: Single Family Residence
Materials
- Roof: Composition
Condition
- New Construction
- New construction: Yes
Details
- Builder name: Omega Builders
Community & HOA
Community
- Subdivision: Hills of Westwood Phase IV
Location
- Region: Temple
Financial & listing details
- Price per square foot: $177/sqft
- Date on market: 5/12/2025
About the community
Don't miss your opportunity to live in the new gated section of this popular west Temple master planned community, featuring oversized cul-de-sac lots and three car garages. Amenities include community pool with pavilion, playground, access to hike & bike trails, and just minutes from shopping, dining, recreation & more!
Source: Omega Builders

