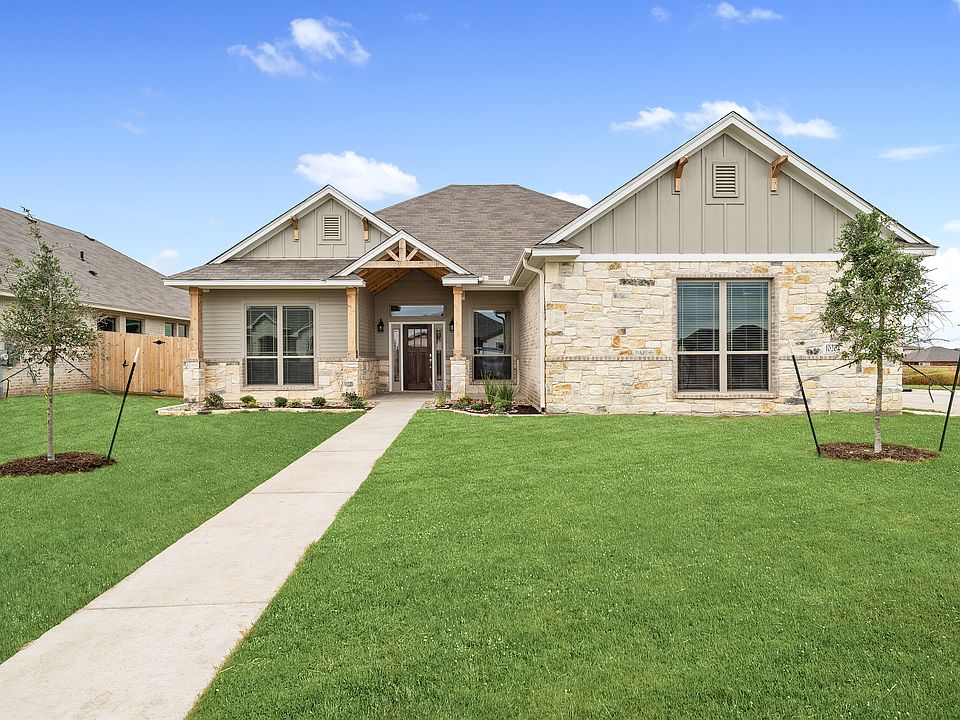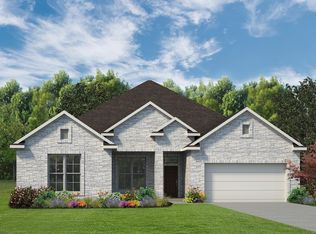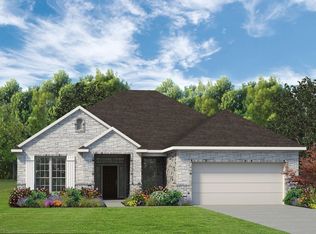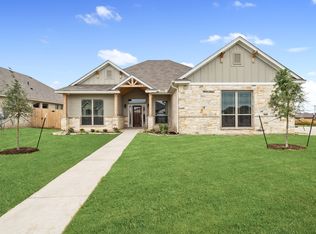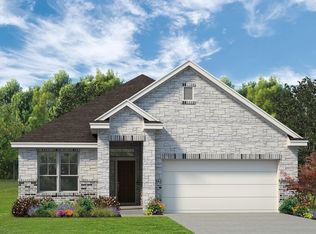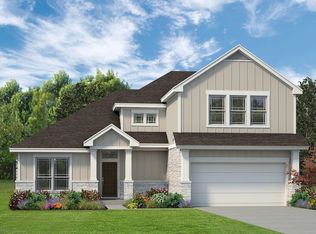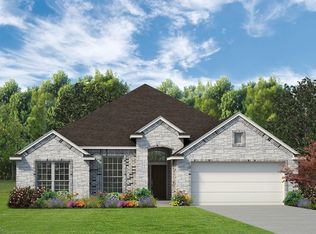Buildable plan: Sabine, Hills of Westwood East, Temple, TX 76502
Buildable plan
This is a floor plan you could choose to build within this community.
View move-in ready homesWhat's special
- 108 |
- 6 |
Travel times
Schedule tour
Select your preferred tour type — either in-person or real-time video tour — then discuss available options with the builder representative you're connected with.
Facts & features
Interior
Bedrooms & bathrooms
- Bedrooms: 4
- Bathrooms: 3
- Full bathrooms: 2
- 1/2 bathrooms: 1
Heating
- Electric, Forced Air
Cooling
- Central Air
Features
- Walk-In Closet(s)
- Has fireplace: Yes
Interior area
- Total interior livable area: 2,312 sqft
Video & virtual tour
Property
Parking
- Total spaces: 2
- Parking features: Attached
- Attached garage spaces: 2
Features
- Levels: 2.0
- Stories: 2
- Patio & porch: Patio
Construction
Type & style
- Home type: SingleFamily
- Property subtype: Single Family Residence
Materials
- Brick, Stone, Vinyl Siding
- Roof: Asphalt
Condition
- New Construction
- New construction: Yes
Details
- Builder name: Kiella Homebuilders
Community & HOA
Community
- Security: Fire Sprinkler System
- Subdivision: Hills of Westwood East
Location
- Region: Temple
Financial & listing details
- Price per square foot: $162/sqft
- Date on market: 11/28/2025
About the community
Source: Kiella Homebuilders
18 homes in this community
Available homes
| Listing | Price | Bed / bath | Status |
|---|---|---|---|
| 7228 Caladium Dr | $359,950 | 4 bed / 2 bath | Available |
| 7310 Caladium Dr | $359,950 | 4 bed / 2 bath | Available |
| 7117 Touchstone Dr | $365,000 | 4 bed / 2 bath | Available |
| 7209 Touchstone Dr | $365,000 | 4 bed / 2 bath | Available |
| 7216 Caladium Dr | $365,000 | 4 bed / 2 bath | Available |
| 7013 Touchstone Dr | $370,000 | 4 bed / 2 bath | Available |
| 7101 Touchstone Dr | $370,000 | 4 bed / 2 bath | Available |
| 7106 Touchstone Dr | $390,000 | 4 bed / 2 bath | Available |
| 7109 Touchstone Dr | $397,500 | 3 bed / 2 bath | Available |
| 7113 Touchstone Dr | $397,500 | 3 bed / 2 bath | Available |
| 7217 Touchstone Dr | $397,500 | 3 bed / 2 bath | Available |
| 7224 Caladium Dr | $397,500 | 3 bed / 2 bath | Available |
| 7308 Caladium Dr | $397,500 | 3 bed / 2 bath | Available |
| 7102 Touchstone Dr | $412,000 | 3 bed / 2 bath | Available |
| 1414 Touchstone Dr | $423,000 | 3 bed / 2 bath | Available |
| 7014 Touchstone Dr | $425,000 | 4 bed / 3 bath | Available |
| 7105 Touchstone Dr | $425,000 | 4 bed / 3 bath | Available |
| 7201 Touchstone Dr | $425,000 | 4 bed / 3 bath | Available |
Source: Kiella Homebuilders
Contact builder

By pressing Contact builder, you agree that Zillow Group and other real estate professionals may call/text you about your inquiry, which may involve use of automated means and prerecorded/artificial voices and applies even if you are registered on a national or state Do Not Call list. You don't need to consent as a condition of buying any property, goods, or services. Message/data rates may apply. You also agree to our Terms of Use.
Learn how to advertise your homesEstimated market value
$374,100
$355,000 - $393,000
$2,547/mo
Price history
| Date | Event | Price |
|---|---|---|
| 5/3/2024 | Listed for sale | $375,000$162/sqft |
Source: | ||
Public tax history
Monthly payment
Neighborhood: 76502
Nearby schools
GreatSchools rating
- 5/10Joe M Pirtle Elementary SchoolGrades: K-5Distance: 0.8 mi
- 7/10Lake Belton Middle SchoolGrades: 6-8Distance: 1 mi
- 7/10Lake Belton High SchoolGrades: 9-12Distance: 2.7 mi
Schools provided by the builder
- Elementary: Pirtle Elementary School
- Middle: Lake Belton Middle School
- High: Lake Belton High School
- District: Belton ISD
Source: Kiella Homebuilders. This data may not be complete. We recommend contacting the local school district to confirm school assignments for this home.
