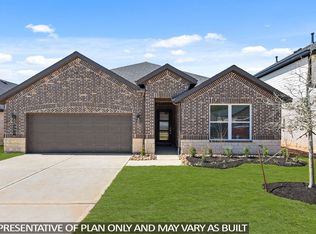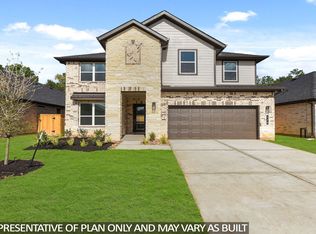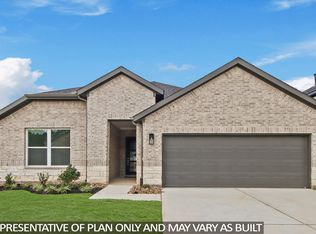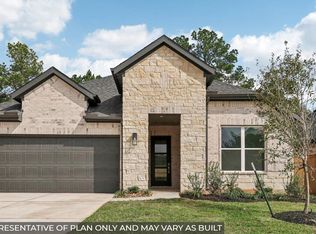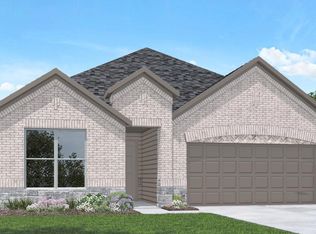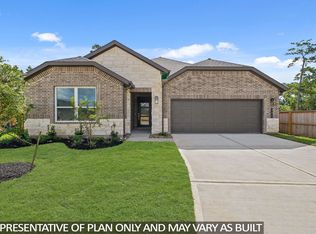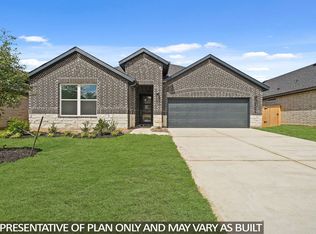Buildable plan: Pearl, Hills of Westlake, Conroe, TX 77304
Buildable plan
This is a floor plan you could choose to build within this community.
View move-in ready homesWhat's special
- 34 |
- 0 |
Travel times
Schedule tour
Select your preferred tour type — either in-person or real-time video tour — then discuss available options with the builder representative you're connected with.
Facts & features
Interior
Bedrooms & bathrooms
- Bedrooms: 4
- Bathrooms: 2
- Full bathrooms: 2
Interior area
- Total interior livable area: 1,867 sqft
Property
Parking
- Total spaces: 2
- Parking features: Garage
- Garage spaces: 2
Features
- Levels: 1.0
- Stories: 1
Details
- Parcel number: 806807
Construction
Type & style
- Home type: SingleFamily
- Property subtype: Single Family Residence
Condition
- New Construction
- New construction: Yes
Details
- Builder name: D.R. Horton
Community & HOA
Community
- Subdivision: Hills of Westlake
Location
- Region: Conroe
Financial & listing details
- Price per square foot: $179/sqft
- Tax assessed value: $57,309
- Date on market: 12/4/2025
About the community
Source: DR Horton
15 homes in this community
Homes based on this plan
| Listing | Price | Bed / bath | Status |
|---|---|---|---|
| 619 Paisley Harbor Ct | $357,140 | 4 bed / 2 bath | Available |
Other available homes
| Listing | Price | Bed / bath | Status |
|---|---|---|---|
| 255 Springfield Terrace Ct | $344,990 | 4 bed / 2 bath | Available |
| 116 Lansbrook Ct | $359,990 | 4 bed / 2 bath | Available |
| 219 Springfield Ter | $359,990 | 4 bed / 3 bath | Available |
| 219 Springfield Terrace Ct | $359,990 | 4 bed / 3 bath | Available |
| 247 Springfield Terrace Ct | $369,740 | 4 bed / 3 bath | Available |
| 424 Summerset Landing Ct | $392,140 | 4 bed / 3 bath | Available |
| 424 Summerset Lndg | $392,140 | 4 bed / 3 bath | Available |
| 428 Summerset Landing Ct | $408,285 | 4 bed / 3 bath | Available |
| 251 Springfield Terrace Ct | $409,990 | 5 bed / 3 bath | Available |
| 259 Springfield Ter | $414,285 | 5 bed / 3 bath | Available |
| 259 Springfield Terrace Ct | $414,285 | 5 bed / 3 bath | Available |
| 223 Springfield Terrace Ct | $416,785 | 4 bed / 3 bath | Available |
| 223 Springfield Terrace Dr | $416,785 | 4 bed / 3 bath | Available |
| 623 Paisley Harbor Ct | $397,240 | 4 bed / 3 bath | Pending |
Source: DR Horton
Contact builder

By pressing Contact builder, you agree that Zillow Group and other real estate professionals may call/text you about your inquiry, which may involve use of automated means and prerecorded/artificial voices and applies even if you are registered on a national or state Do Not Call list. You don't need to consent as a condition of buying any property, goods, or services. Message/data rates may apply. You also agree to our Terms of Use.
Learn how to advertise your homesEstimated market value
Not available
Estimated sales range
Not available
$2,328/mo
Price history
| Date | Event | Price |
|---|---|---|
| 4/12/2025 | Price change | $333,990+0.3%$179/sqft |
Source: | ||
| 1/5/2025 | Price change | $332,990+0.6%$178/sqft |
Source: | ||
| 4/9/2024 | Price change | $330,990+0.9%$177/sqft |
Source: | ||
| 3/14/2024 | Price change | $327,990+3.8%$176/sqft |
Source: | ||
| 1/25/2024 | Listed for sale | $315,990$169/sqft |
Source: | ||
Public tax history
| Year | Property taxes | Tax assessment |
|---|---|---|
| 2025 | -- | $57,309 |
Find assessor info on the county website
Monthly payment
Neighborhood: 77304
Nearby schools
GreatSchools rating
- 7/10Giesinger Elementary SchoolGrades: PK-4Distance: 2.9 mi
- 5/10Peet J High SchoolGrades: 7-8Distance: 4.3 mi
- 5/10Conroe High SchoolGrades: 9-12Distance: 3.8 mi
Schools provided by the builder
- Elementary: Gordon Reed Elementary
- Middle: Peet Junior High
- High: Conroe High School
- District: Conroe I.S.D.
Source: DR Horton. This data may not be complete. We recommend contacting the local school district to confirm school assignments for this home.
