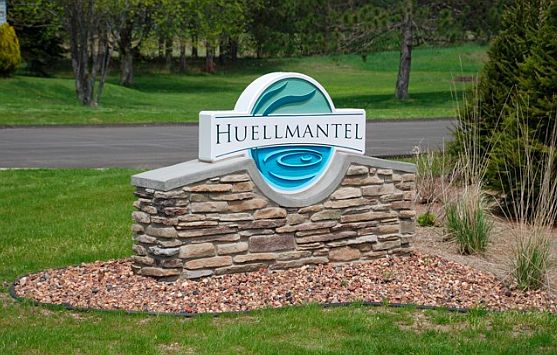The Lakeside is the largest floor plan Rock Creek offers. The large kitchen combined with the indoor/outdoor living makes this model the entertainers dream. With a finished basement, this house boasts nearly 4,000 sf of living space.
Main House:
~Large kitchen with island
~Separate dining room
~Large living room with a fireplace
~Vaulted ceilings in main living area
~Two large guest bedrooms on main floor
~Master suite on main floor
~6' windows
~Powder room
~Separate mudroom and laundry room area
Three Car Garage:
~A side door from garage to outside
~Windows for natural light
~Floor drain built in
~Optional attic trusses and powered stairs and lift for storage
~Optional cabinets, counters, sink, insulation, heat and other features that turn a garage into an extension of the house
Basement Features:
~Nine foot ceilings for a wide open feel
~A very large guest bedroom with walk-in closet and its own full bathroom
~An office / den that can also be used as a second bedroom
~A storage room that can also be finished as a office
~Guest bathroom with tub/shower and large vanity
~Wide open family room with additional storage under the stairs
~Optional wet bar
~Mechanical room with lots of additional space for storage
New construction
from $706,058
Buildable plan: Lakeside 3Car, Hills of Huellmantel, Traverse City, MI 49685
3beds
2,154sqft
Single Family Residence
Built in 2025
-- sqft lot
$704,500 Zestimate®
$328/sqft
$-- HOA
Buildable plan
This is a floor plan you could choose to build within this community.
View move-in ready homesWhat's special
Optional wet barSeparate dining roomWindows for natural lightLarge kitchen with islandPowder room
- 215 |
- 16 |
Travel times
Schedule tour
Select a date
Facts & features
Interior
Bedrooms & bathrooms
- Bedrooms: 3
- Bathrooms: 3
- Full bathrooms: 2
- 1/2 bathrooms: 1
Interior area
- Total interior livable area: 2,154 sqft
Video & virtual tour
Property
Parking
- Total spaces: 3
- Parking features: Attached
- Attached garage spaces: 3
Features
- Levels: 1.0
- Stories: 1
Construction
Type & style
- Home type: SingleFamily
- Property subtype: Single Family Residence
Condition
- New Construction
- New construction: Yes
Details
- Builder name: Rock Creek Homes
Community & HOA
Community
- Subdivision: Hills of Huellmantel
HOA
- Has HOA: Yes
Location
- Region: Traverse City
Financial & listing details
- Price per square foot: $328/sqft
- Date on market: 4/15/2025
About the community
Lake
The Hills of Huellmantel provides an amazing setting nestled among the woods and fields of the Long Lake area. You can walk or bike to the famous Moomers Ice cream, or grab a snack at the market around the corner. This community is located minutes from downtown Traverse City and Munson Medical Center. Swim at the Long Lake or Twin Lakes public beaches that are almost in your backyard. The Twin Lakes park has hiking trails, a pavilion, a small park for children, and an area to launch a kayak or small boat for fishing. This community is minutes from Long Lake Elementary and West Jr. and Sr. high schools. These lots are equipped with underground electric and natural gas with great internet access via high speed cable. All lots have wells and septic.
If you want to experience Northern Michigan living the way it was meant to be, come check out this community and let us build you the house of your dreams. Take a drive and come check out the community you are sure to fall in love with.
Source: Rock Creek Homes

