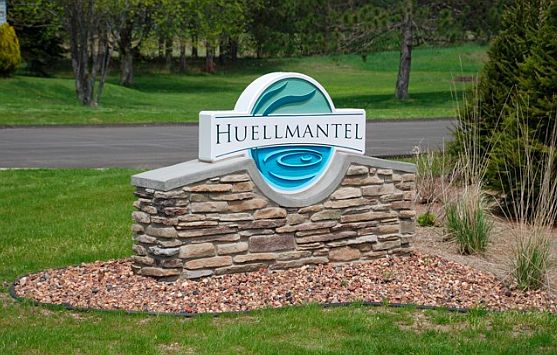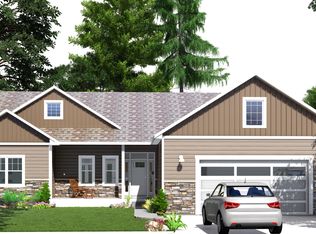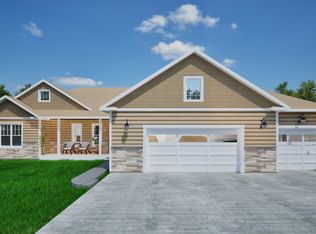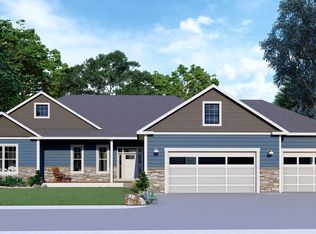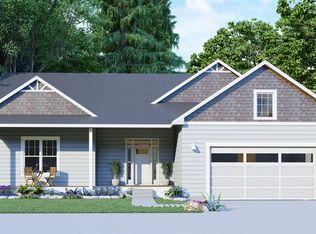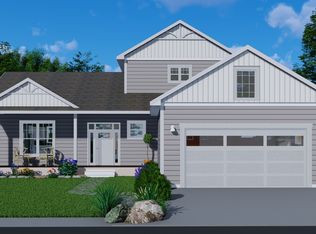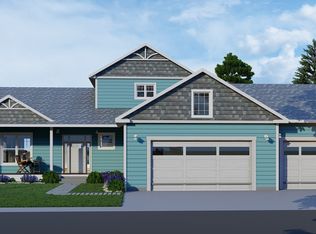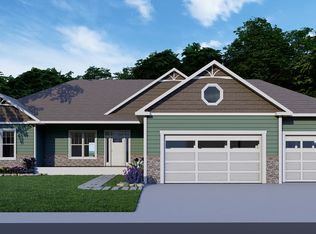The Aspen has a great combination of features at a reasonable price point for those wanting the features of a high end home. We added four additional feet to the living room from our initial design, providing an excellent open floor plan with more than enough room for most furniture. With a finished basement, this home has over 3400 SF.
Main House:
~Entry closet by front door and door into garage
~Master bedroom is large with a very big walk in closet
~Master bath has a separate commode room, linen closet, and double sinks with great cabinets
~Kitchen is open and inviting with plenty of counter space, 39" cabinets, and a large butler pantry
~Nine foot ceilings and large windows create a spacious setting
~Front porch and back decks are large and comfortable
Two Car Garage:
~A side door from the garage to the outside
~Can be easily upgraded with insulation, a gas heater, paint, counters, cabinets, and sink
Basement Features:
~Nine foot ceilings with insulated walls
~Plumbed for an additional bathroom
~Basement bathroom is large and has a tub/shower and a great vanity with large storage
~Family room is large and wide open which provides space for any activity
Walkout Version:
~Walkout version adds a great upper deck off the kitchen and stairs down to the patio below
~Additional patio door in the basement provides great access to the outside living space
~Full five foot single hung windows making the basement space feel large and brings in ample natural light
New construction
from $603,920
Buildable plan: ASPEN 2Car, Hills of Huellmantel, Traverse City, MI 49685
3beds
1,870sqft
Single Family Residence
Built in 2025
-- sqft lot
$592,700 Zestimate®
$323/sqft
$-- HOA
Buildable plan
This is a floor plan you could choose to build within this community.
View move-in ready homesWhat's special
Finished basementBasement bathroomBack decksOpen floor planNine foot ceilingsMaster bedroomFront porch
- 29 |
- 0 |
Travel times
Schedule tour
Facts & features
Interior
Bedrooms & bathrooms
- Bedrooms: 3
- Bathrooms: 3
- Full bathrooms: 2
- 1/2 bathrooms: 1
Interior area
- Total interior livable area: 1,870 sqft
Video & virtual tour
Property
Parking
- Total spaces: 2
- Parking features: Attached
- Attached garage spaces: 2
Features
- Levels: 2.0
- Stories: 2
Construction
Type & style
- Home type: SingleFamily
- Property subtype: Single Family Residence
Condition
- New Construction
- New construction: Yes
Details
- Builder name: Rock Creek Homes
Community & HOA
Community
- Subdivision: Hills of Huellmantel
HOA
- Has HOA: Yes
Location
- Region: Traverse City
Financial & listing details
- Price per square foot: $323/sqft
- Date on market: 11/1/2025
About the community
Lake
The Hills of Huellmantel provides an amazing setting nestled among the woods and fields of the Long Lake area. You can walk or bike to the famous Moomers Ice cream, or grab a snack at the market around the corner. This community is located minutes from downtown Traverse City and Munson Medical Center. Swim at the Long Lake or Twin Lakes public beaches that are almost in your backyard. The Twin Lakes park has hiking trails, a pavilion, a small park for children, and an area to launch a kayak or small boat for fishing. This community is minutes from Long Lake Elementary and West Jr. and Sr. high schools. These lots are equipped with underground electric and natural gas with great internet access via high speed cable. All lots have wells and septic.
If you want to experience Northern Michigan living the way it was meant to be, come check out this community and let us build you the house of your dreams. Take a drive and come check out the community you are sure to fall in love with.
Source: Rock Creek Homes
0 home in this community
Source: Rock Creek Homes
Contact agent
Connect with a local agent that can help you get answers to your questions.
By pressing Contact agent, you agree that Zillow Group and its affiliates, and may call/text you about your inquiry, which may involve use of automated means and prerecorded/artificial voices. You don't need to consent as a condition of buying any property, goods or services. Message/data rates may apply. You also agree to our Terms of Use. Zillow does not endorse any real estate professionals. We may share information about your recent and future site activity with your agent to help them understand what you're looking for in a home.
Learn how to advertise your homesEstimated market value
$592,700
$563,000 - $622,000
Not available
Price history
| Date | Event | Price |
|---|---|---|
| 4/17/2025 | Price change | $603,920+17.5%$323/sqft |
Source: Rock Creek Homes | ||
| 4/15/2025 | Listed for sale | $513,920$275/sqft |
Source: Rock Creek Homes | ||
Public tax history
Tax history is unavailable.
Monthly payment
Neighborhood: 49685
Nearby schools
GreatSchools rating
- 5/10Long Lake Elementary SchoolGrades: PK-5Distance: 0.9 mi
- 7/10West Middle SchoolGrades: 6-8Distance: 3 mi
- 1/10Traverse City High SchoolGrades: PK,9-12Distance: 7.6 mi
