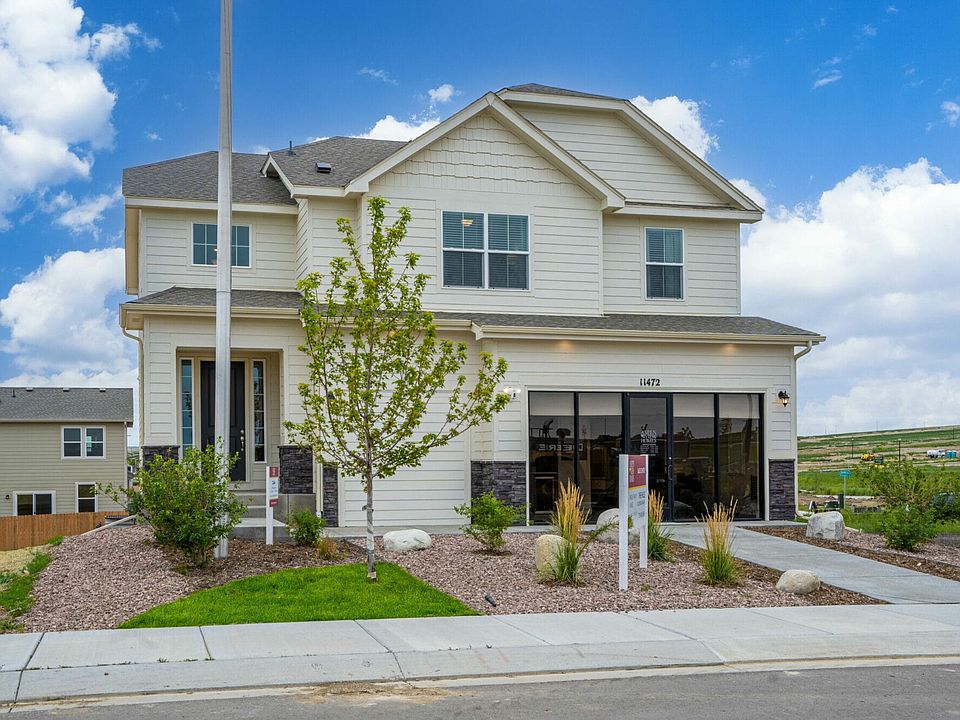The Malibu is an adorable 2-story home with a bonus room on the main level! This bonus room offers you so much flexibility. It can be a second living room, sitting room, game room, open office, or playroom. The possibilities are endless, especially when you make your way to the spacious dining room and kitchen that comes equipped with a large corner pantry. Upstairs, there is a nice loft and 4 bedrooms including the owner's suite. The Malibu is the perfect family home!
Prices, plans, and terms are effective on the date of publication and subject to change without notice. Depictions of homes or other features are artist conceptions. Hardscape, landscape, and other items shown may be decorator suggestions that are not included in the purchase price and availability may vary.
from $479,995
Buildable plan: Malibu, The Hills at Lorson Ranch, Colorado Springs, CO 80925
4beds
2,293sqft
Single Family Residence
Built in 2025
-- sqft lot
$472,000 Zestimate®
$209/sqft
$-- HOA
Buildable plan
This is a floor plan you could choose to build within this community.
View move-in ready homes- 14 |
- 3 |
Travel times
Schedule tour
Select your preferred tour type — either in-person or real-time video tour — then discuss available options with the builder representative you're connected with.
Select a date
Facts & features
Interior
Bedrooms & bathrooms
- Bedrooms: 4
- Bathrooms: 3
- Full bathrooms: 2
- 1/2 bathrooms: 1
Interior area
- Total interior livable area: 2,293 sqft
Video & virtual tour
Property
Parking
- Total spaces: 2
- Parking features: Garage
- Garage spaces: 2
Features
- Levels: 2.0
- Stories: 2
Construction
Type & style
- Home type: SingleFamily
- Property subtype: Single Family Residence
Condition
- New Construction
- New construction: Yes
Details
- Builder name: Aspen View Homes
Community & HOA
Community
- Subdivision: The Hills at Lorson Ranch
Location
- Region: Colorado Springs
Financial & listing details
- Price per square foot: $209/sqft
- Date on market: 2/17/2025
About the community
Lorson Ranch is located on a 1,400 acre community, in the Southeast part of Colorado Springs. This brand new community offers a high standard of living coupled with affordability and diversity. Lorson Ranch features our most popular floorplans, ranging from approximately 1,572 to 3,149 square feet. Located within minutes of several military bases like Schriever Air Force Base, Peterson Air Force Base, and Fort Carson Military Reservation, Lorson Ranch would make a great home base for any military members. Tucked away from the busy downtown, Lorson Ranch offers a quiet place for you to come home to after a long day at work. Call us today to learn more about this amazing community, and our floor plans!
Source: View Homes

