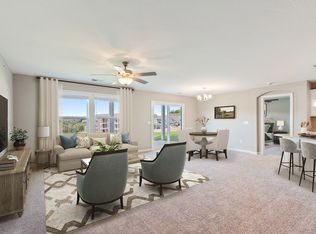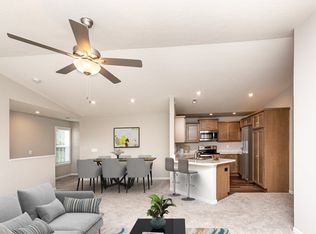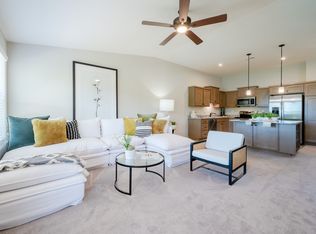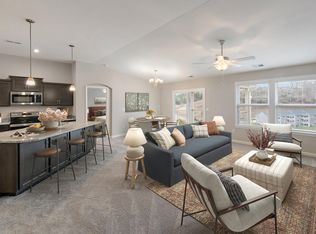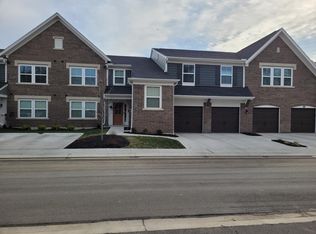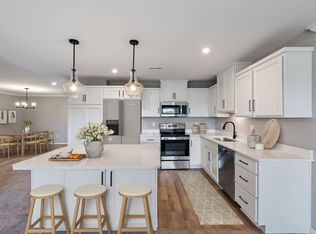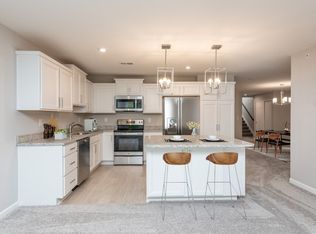Floor plan: Hayward - B, The Hills at Crescent Springs, Crescent Springs, KY 41017
Buildable plan
This is a floor plan you could choose to build within this community.
View move-in ready homesWhat's special
- 78 |
- 5 |
Travel times
Schedule tour
Select your preferred tour type — either in-person or real-time video tour — then discuss available options with the builder representative you're connected with.
Facts & features
Interior
Bedrooms & bathrooms
- Bedrooms: 2
- Bathrooms: 2
- Full bathrooms: 2
Interior area
- Total interior livable area: 1,469 sqft
Property
Parking
- Total spaces: 1
- Parking features: Garage
- Garage spaces: 1
Features
- Levels: 1.0
- Stories: 1
Construction
Type & style
- Home type: Condo
- Property subtype: Condominium
Condition
- New Construction
- New construction: Yes
Details
- Builder name: Fischer Homes
Community & HOA
Community
- Subdivision: The Hills at Crescent Springs
Location
- Region: Crescent Springs
Financial & listing details
- Price per square foot: $204/sqft
- Date on market: 1/3/2026
About the community
New Beginnings Start at Home -
Discover how you can save and make your dream home a reality this year.Source: Fischer Homes
12 homes in this community
Available homes
| Listing | Price | Bed / bath | Status |
|---|---|---|---|
| 554 Foxhill Dr #12-305 | $231,125 | 2 bed / 2 bath | Available |
| 520 Foxhill Dr #14-103 | $236,000 | 2 bed / 2 bath | Available |
| 564 Foxhill Dr #12-102 | $241,000 | 2 bed / 2 bath | Available |
| 558 Foxhill Dr #12-103 | $257,399 | 2 bed / 2 bath | Available |
| 566 Foxhill Dr #12-302 | $259,000 | 2 bed / 2 bath | Available |
| 532 Foxhill Dr #13-302 | $268,000 | 2 bed / 2 bath | Available |
| 556 Foxhill Dr #12-303 | $268,671 | 2 bed / 2 bath | Available |
| 510 Foxhill Dr #14-104 | $279,000 | 2 bed / 2 bath | Available |
| 562 Foxhill Dr #12-202 | $283,000 | 2 bed / 2 bath | Available |
| 560 Foxhill Dr #12-203 | $293,729 | 2 bed / 2 bath | Available |
| 540 Foxhill Dr #13-101 | $304,000 | 2 bed / 2 bath | Available |
| 550 Foxhill Dr #12-104 | $307,290 | 2 bed / 2 bath | Available |
Source: Fischer Homes
Contact builder

By pressing Contact builder, you agree that Zillow Group and other real estate professionals may call/text you about your inquiry, which may involve use of automated means and prerecorded/artificial voices and applies even if you are registered on a national or state Do Not Call list. You don't need to consent as a condition of buying any property, goods, or services. Message/data rates may apply. You also agree to our Terms of Use.
Learn how to advertise your homesEstimated market value
Not available
Estimated sales range
Not available
$2,486/mo
Price history
| Date | Event | Price |
|---|---|---|
| 10/28/2025 | Listed for sale | $298,990$204/sqft |
Source: | ||
| 9/9/2025 | Listing removed | $298,990$204/sqft |
Source: | ||
| 3/17/2025 | Price change | $298,990+0.7%$204/sqft |
Source: | ||
| 2/15/2025 | Price change | $296,990+0.7%$202/sqft |
Source: | ||
| 12/16/2024 | Price change | $294,990+0.7%$201/sqft |
Source: | ||
Public tax history
New Beginnings Start at Home -
Discover how you can save and make your dream home a reality this year.Source: Fischer HomesMonthly payment
Neighborhood: 41017
Nearby schools
GreatSchools rating
- 7/10River Ridge Elementary SchoolGrades: PK-5Distance: 1.4 mi
- 6/10Turkey Foot Middle SchoolGrades: 6-8Distance: 2.6 mi
- 8/10Dixie Heights High SchoolGrades: 9-12Distance: 1.9 mi
Schools provided by the builder
- District: Kenton County Public
Source: Fischer Homes. This data may not be complete. We recommend contacting the local school district to confirm school assignments for this home.
