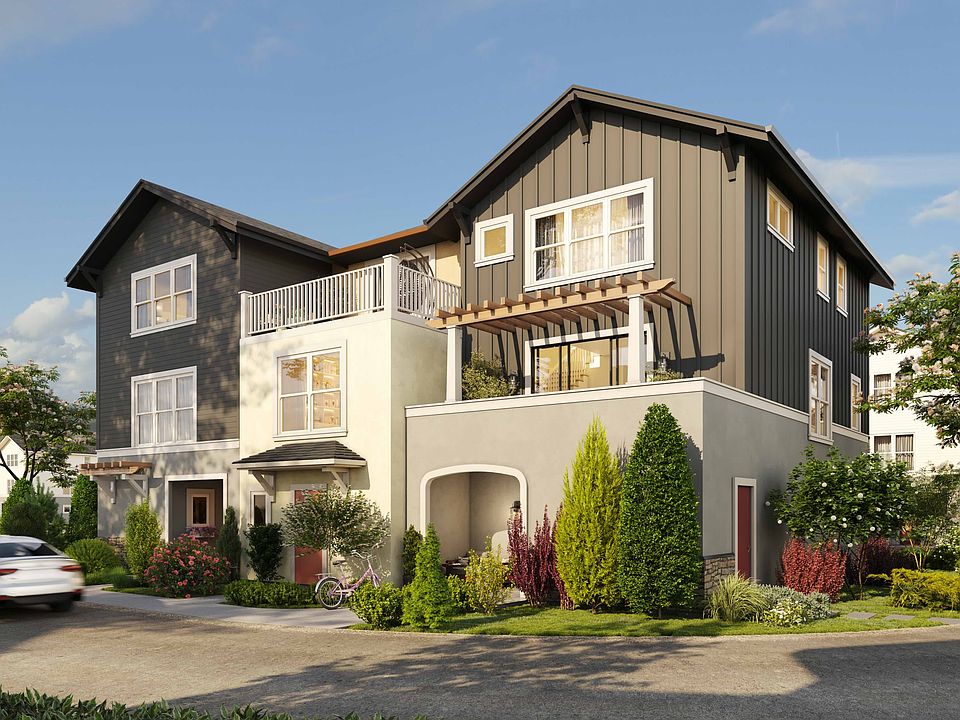Introducing Hillcrest Residences, Watsonville's premier new home development. The Monte floor plan offers luxurious, contemporary living. Inside, modern elegance shines with luxury plank flooring and a spacious floor plan. Spanning 1,742 sq ft across 3 levels, the Monte floor plan boasts 3 ensuite bedrooms and a half bath. The ground floor features an inviting entryway, an ensuite bedroom, and a tandem 2-car garage with storage. The middle floor is perfect for entertaining and everyday living, with a well-appointed kitchen featuring Whirlpool appliances, a large pantry, dining and great rooms, and an alcove perfect for a home office. The sunlit living room opens to a welcoming balcony. On the top floor, the primary bedroom includes a generous walk-in closet and a luxurious bathroom with double sinks and a free-standing shower. Another ensuite bedroom, adjacent to the laundry room, offers comfort and privacy. Upgraded voice and data wiring includes CAT-5 hardwire internet cable for enhanced connectivity. Enjoy year-round amenities, including walking and biking trails, a sports court, fitness course, bocce ball court, BBQ grills, picnic tables, a children's play area, and a bird-watching lookout.
from $895,000
Buildable plan: Monte, Hillcrest Residences, Watsonville, CA 95076
3beds
1,742sqft
Townhouse
Built in 2025
-- sqft lot
$888,700 Zestimate®
$514/sqft
$-- HOA
Buildable plan
This is a floor plan you could choose to build within this community.
View move-in ready homesWhat's special
Welcoming balconyGenerous walk-in closetLuxurious bathroomLuxury plank flooringSpacious floor planFree-standing showerWhirlpool appliances
- 70 |
- 4 |
Travel times
Schedule tour
Select your preferred tour type — either in-person or real-time video tour — then discuss available options with the builder representative you're connected with.
Select a date
Facts & features
Interior
Bedrooms & bathrooms
- Bedrooms: 3
- Bathrooms: 4
- Full bathrooms: 3
- 1/2 bathrooms: 1
Heating
- Forced Air
Interior area
- Total interior livable area: 1,742 sqft
Video & virtual tour
Property
Parking
- Total spaces: 2
- Parking features: Attached
- Attached garage spaces: 2
Features
- Levels: 3.0
- Stories: 3
- Patio & porch: Deck
Construction
Type & style
- Home type: Townhouse
- Property subtype: Townhouse
Materials
- Stucco
Condition
- New Construction
- New construction: Yes
Details
- Builder name: LANDCO
Community & HOA
Community
- Subdivision: Hillcrest Residences
Location
- Region: Watsonville
Financial & listing details
- Price per square foot: $514/sqft
- Date on market: 4/25/2025
About the community
PlaygroundBasketballTrailsViews
Welcome home to Hillcrest. Introducing Hillcrest, Watsonville's first new residential community in nearly 17 years. Starting from the $860ks, Hillcrest offers modern, eco-conscious 3-bedroom townhomes on over eleven scenic acres. With panoramic views of the Santa Cruz Mountains and a variety of year-round outdoor amenities, be one of the first to call Hillcrest your new home. Our first release of homes includes a limited collection of beautifully designed three-bedroom townhomes with thoughtfully crafted floor plans that blend modern comfort with timeless elegance. Interior features include wide plank wood grain luxury vinyl flooring, spacious kitchens with quartz countertops, and neutral color schemes with bright, airy living spaces. Each home includes a private outdoor space, whether a yard, patio, deck, or balcony, along with conveniences like a two-car garage, central heating with WiFi thermostat, and EV charging readiness. Year-round amenities include a winding trails, a sports court, fitness course, bocce ball and picnic areas with BBQ grills, and children's play area. Limited-time incentives available! Inquire today to learn about interest rate buy downs and preferred pricing for early purchasers.
Source: LANDCO Hillcrest, LLC.

