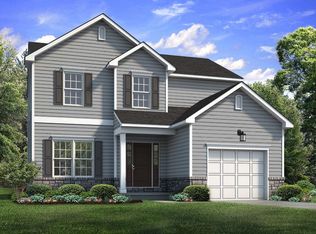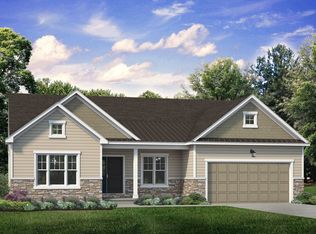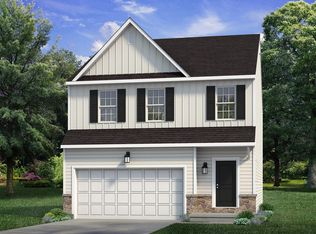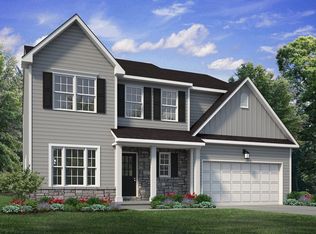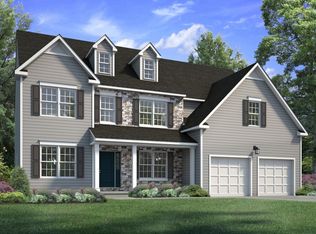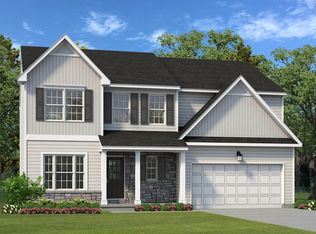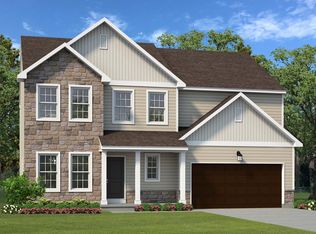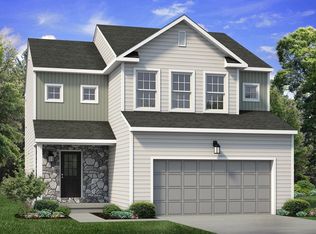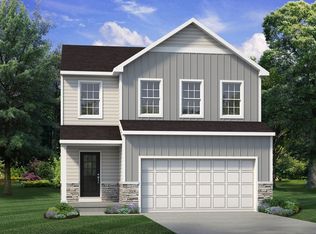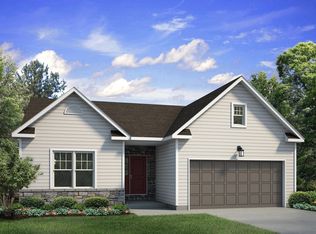Buildable plan: Franklyn, Hillcrest Estates at Mountain Top, Mountain Top, PA 18707
Buildable plan
This is a floor plan you could choose to build within this community.
View move-in ready homesWhat's special
- 59 |
- 1 |
Travel times
Facts & features
Interior
Bedrooms & bathrooms
- Bedrooms: 3
- Bathrooms: 3
- Full bathrooms: 2
- 1/2 bathrooms: 1
Interior area
- Total interior livable area: 2,486 sqft
Video & virtual tour
Property
Parking
- Total spaces: 2
- Parking features: Garage
- Garage spaces: 2
Features
- Levels: 2.0
- Stories: 2
Construction
Type & style
- Home type: SingleFamily
- Property subtype: Single Family Residence
Condition
- New Construction
- New construction: Yes
Details
- Builder name: Tuskes Homes
Community & HOA
Community
- Subdivision: Hillcrest Estates at Mountain Top
Location
- Region: Mountain Top
Financial & listing details
- Price per square foot: $206/sqft
- Date on market: 2/12/2026
About the community
Source: Tuskes Homes
10 homes in this community
Available homes
| Listing | Price | Bed / bath | Status |
|---|---|---|---|
| 25 Olivia Way | $439,900 | 3 bed / 3 bath | Available |
| 25 Olivia Way #73 | $439,900 | 3 bed / 3 bath | Available |
| 23 Olivia Way | $461,900 | 4 bed / 3 bath | Available |
| 29 Olivia Way | $561,400 | 4 bed / 3 bath | Available |
| 426 Mitchell Ave #65 | $539,900 | 4 bed / 3 bath | Under construction |
Available lots
| Listing | Price | Bed / bath | Status |
|---|---|---|---|
| 205 Austin Ln | $400,900+ | 3 bed / 3 bath | Customizable |
| 44 Olivia Way | $414,900+ | 4 bed / 3 bath | Customizable |
| 430 Mitchell Ave | $478,900+ | 4 bed / 3 bath | Customizable |
| 31 Olivia Way | $548,900+ | 4 bed / 3 bath | Customizable |
| 35 Olivia Way | $548,900+ | 4 bed / 3 bath | Customizable |
Source: Tuskes Homes
Community ratings & reviews
- Quality
- 4.1
- Experience
- 4.1
- Value
- 4.1
- Responsiveness
- 4.4
- Confidence
- 4.2
- Care
- 4.2
- Kenneth K.Verified Buyer
Construction was right on time, and everything was completed as specified in the plans we developed with the real estate agent (construction stage of planning) and with the interior designer (choosing interior options and exterior finishes). Very satisfied with the overall outcome and experience.
- David R.Verified Buyer
Greg was great throughout the entire process! He made a number of excellent suggestions during the contract period when we were selecting our home and determine what upgrades we wanted, all of which turned out to be spot on.
- Michael F.Verified Buyer
Our experience overall with Tuskes Homes was very postive. We worked primarily with Greg who was extremely professional, kind, and responsive to all of our questions and concerns. We appreciated the consistent communication and updates on the progress of our home, as well as the immediate response to any concerns we had throughout the building process.
Contact builder

By pressing Contact builder, you agree that Zillow Group and other real estate professionals may call/text you about your inquiry, which may involve use of automated means and prerecorded/artificial voices and applies even if you are registered on a national or state Do Not Call list. You don't need to consent as a condition of buying any property, goods, or services. Message/data rates may apply. You also agree to our Terms of Use.
Learn how to advertise your homesEstimated market value
Not available
Estimated sales range
Not available
$2,904/mo
Price history
| Date | Event | Price |
|---|---|---|
| 3/31/2025 | Price change | $510,900+1%$206/sqft |
Source: | ||
| 3/11/2024 | Price change | $505,900+0.6%$203/sqft |
Source: | ||
| 2/23/2024 | Listed for sale | $502,900$202/sqft |
Source: | ||
Public tax history
Monthly payment
Neighborhood: 18707
Nearby schools
GreatSchools rating
- 7/10Fairview El SchoolGrades: K-6Distance: 2.5 mi
- NACrestwood Middle SchoolGrades: 7-8Distance: 1.2 mi
- NACrestwood High SchoolGrades: 9-12Distance: 1.2 mi
Schools provided by the builder
- Elementary: Fairview Elementary School
- Middle: Crestwood Middle School
- High: Crestwood High School
- District: Crestwood School District
Source: Tuskes Homes. This data may not be complete. We recommend contacting the local school district to confirm school assignments for this home.
