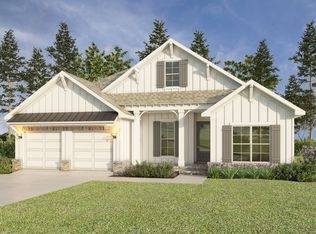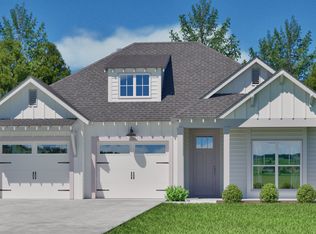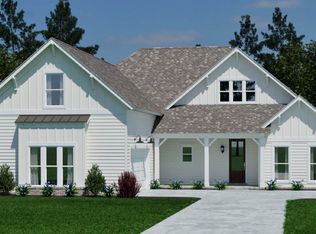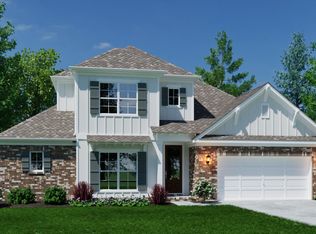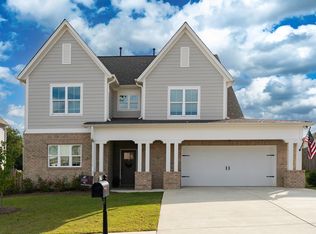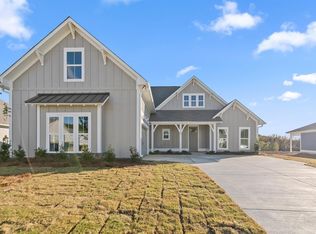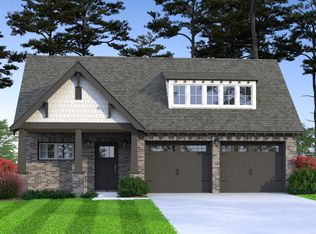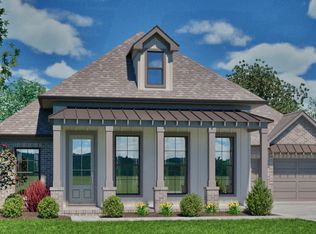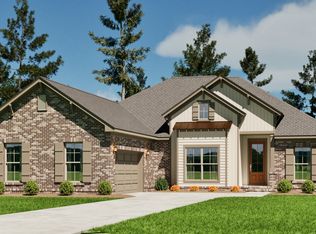Buildable plan: Rosewood, Hillbrook, Trussville, AL 35173
Buildable plan
This is a floor plan you could choose to build within this community.
View move-in ready homesWhat's special
- 72 |
- 4 |
Travel times
Schedule tour
Select your preferred tour type — either in-person or real-time video tour — then discuss available options with the builder representative you're connected with.
Facts & features
Interior
Bedrooms & bathrooms
- Bedrooms: 4
- Bathrooms: 4
- Full bathrooms: 3
- 1/2 bathrooms: 1
Heating
- Heat Pump
Cooling
- Central Air
Interior area
- Total interior livable area: 2,720 sqft
Property
Parking
- Total spaces: 2
- Parking features: Attached
- Attached garage spaces: 2
Features
- Levels: 2.0
- Stories: 2
- Patio & porch: Patio
Construction
Type & style
- Home type: SingleFamily
- Property subtype: Single Family Residence
Materials
- Brick, Wood Siding
- Roof: Asphalt
Condition
- New Construction
- New construction: Yes
Details
- Builder name: Tower Homes
Community & HOA
Community
- Subdivision: Hillbrook
Location
- Region: Trussville
Financial & listing details
- Price per square foot: $191/sqft
- Date on market: 1/25/2026
About the community
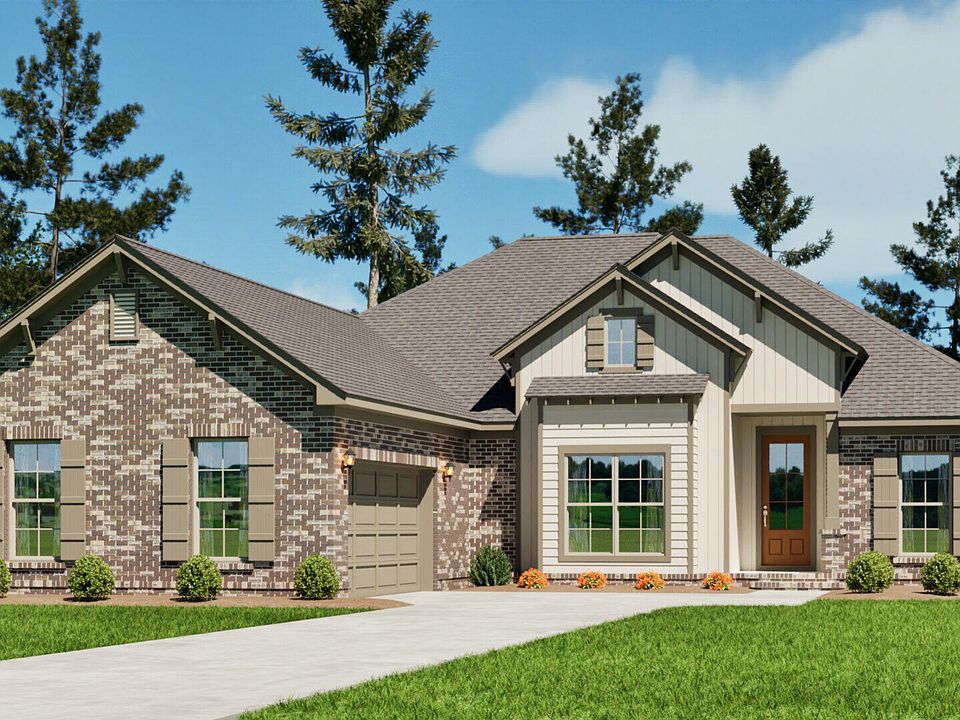
New Homes in Trussville
Experience modern living at Hillbrook. Contact us for floorplan details, spec pricing, and more.Source: Tower Development
3 homes in this community
Available homes
| Listing | Price | Bed / bath | Status |
|---|---|---|---|
| 6221 Hillbrook Blvd | $435,450 | 3 bed / 3 bath | Available |
| 6229 Hillbrook Blvd | $463,974 | 3 bed / 3 bath | Available |
| 6225 Hillbrook Blvd | $492,765 | 4 bed / 3 bath | Available |
Source: Tower Development
Contact builder
By pressing Contact builder, you agree that Zillow Group and other real estate professionals may call/text you about your inquiry, which may involve use of automated means and prerecorded/artificial voices and applies even if you are registered on a national or state Do Not Call list. You don't need to consent as a condition of buying any property, goods, or services. Message/data rates may apply. You also agree to our Terms of Use.
Learn how to advertise your homesEstimated market value
Not available
Estimated sales range
Not available
$2,914/mo
Price history
| Date | Event | Price |
|---|---|---|
| 8/21/2025 | Price change | $518,700+0.7%$191/sqft |
Source: Tower Development Report a problem | ||
| 7/23/2025 | Price change | $514,900-1.9%$189/sqft |
Source: Tower Development Report a problem | ||
| 7/16/2025 | Price change | $525,000+6.6%$193/sqft |
Source: Tower Development Report a problem | ||
| 5/8/2025 | Listed for sale | $492,400$181/sqft |
Source: Tower Development Report a problem | ||
Public tax history
New Homes in Trussville
Experience modern living at Hillbrook. Contact us for floorplan details, spec pricing, and more.Source: Tower HomesMonthly payment
Neighborhood: 35173
Nearby schools
GreatSchools rating
- 10/10Paine Intermediate SchoolGrades: PK-5Distance: 1.3 mi
- 10/10Hewitt-Trussville Middle SchoolGrades: 6-8Distance: 1 mi
- 10/10Hewitt-Trussville High SchoolGrades: 9-12Distance: 0.6 mi
Schools provided by the builder
- Elementary: Paine Elementary School
- Middle: Hewitt Middle School
- High: Hewitt-Trussville High School
- District: Trussville School District
Source: Tower Development. This data may not be complete. We recommend contacting the local school district to confirm school assignments for this home.
