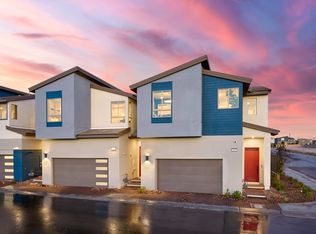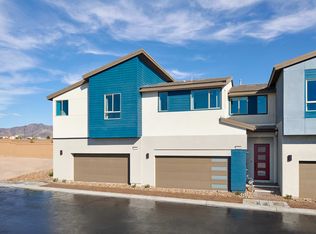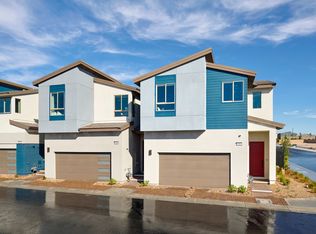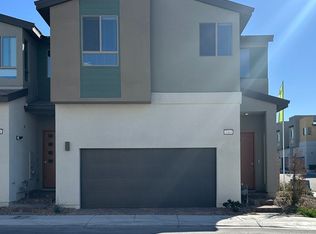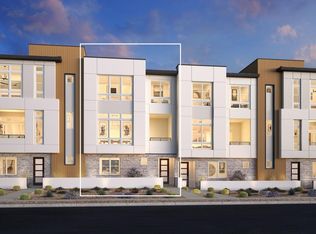Buildable plan: Plan 1, Highview, Henderson, NV 89044
Buildable plan
This is a floor plan you could choose to build within this community.
View move-in ready homesWhat's special
- 92 |
- 1 |
Travel times
Schedule tour
Select your preferred tour type — either in-person or real-time video tour — then discuss available options with the builder representative you're connected with.
Facts & features
Interior
Bedrooms & bathrooms
- Bedrooms: 2
- Bathrooms: 3
- Full bathrooms: 2
- 1/2 bathrooms: 1
Heating
- Natural Gas, Forced Air
Cooling
- Central Air
Features
- Walk-In Closet(s)
Interior area
- Total interior livable area: 1,640 sqft
Video & virtual tour
Property
Parking
- Total spaces: 2
- Parking features: Attached
- Attached garage spaces: 2
Features
- Levels: 2.0
- Stories: 2
- Patio & porch: Patio
Construction
Type & style
- Home type: Townhouse
- Property subtype: Townhouse
Materials
- Stucco
- Roof: Tile
Condition
- New Construction
- New construction: Yes
Details
- Builder name: Tri Pointe Homes
Community & HOA
Community
- Subdivision: Highview
Location
- Region: Henderson
Financial & listing details
- Price per square foot: $261/sqft
- Date on market: 12/24/2025
About the community
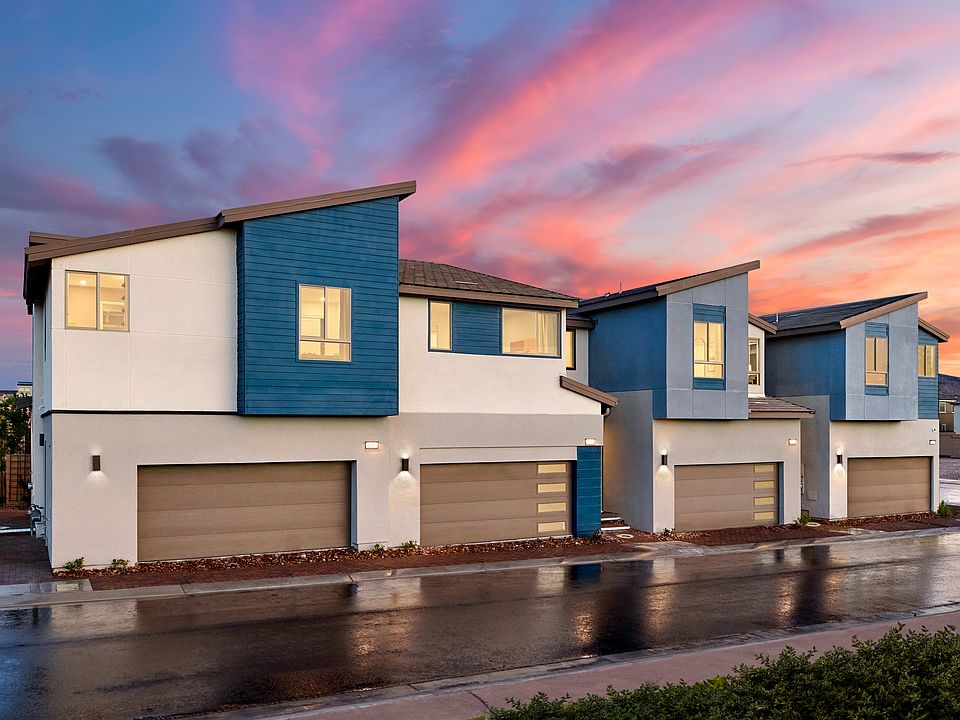
Source: TRI Pointe Homes
3 homes in this community
Available homes
| Listing | Price | Bed / bath | Status |
|---|---|---|---|
| 3350 San Ripalta St | $466,110 | 2 bed / 3 bath | Available |
| 3351 San Ripalta St | $478,951 | 3 bed / 3 bath | Available |
| 2523 Campaldo St | $478,668 | 3 bed / 3 bath | Pending |
Source: TRI Pointe Homes
Contact builder

By pressing Contact builder, you agree that Zillow Group and other real estate professionals may call/text you about your inquiry, which may involve use of automated means and prerecorded/artificial voices and applies even if you are registered on a national or state Do Not Call list. You don't need to consent as a condition of buying any property, goods, or services. Message/data rates may apply. You also agree to our Terms of Use.
Learn how to advertise your homesEstimated market value
Not available
Estimated sales range
Not available
$2,271/mo
Price history
| Date | Event | Price |
|---|---|---|
| 4/3/2025 | Price change | $428,000+0.5%$261/sqft |
Source: | ||
| 1/10/2025 | Price change | $426,000+0.1%$260/sqft |
Source: | ||
| 12/30/2024 | Listed for sale | $425,500+2.5%$259/sqft |
Source: | ||
| 3/28/2024 | Listing removed | -- |
Source: | ||
| 3/22/2024 | Price change | $415,000+1.7%$253/sqft |
Source: | ||
Public tax history
Monthly payment
Neighborhood: West Henderson
Nearby schools
GreatSchools rating
- 7/10Shirley & Bill Wallin Elementary SchoolGrades: PK-5Distance: 2.6 mi
- 6/10Del E Webb Middle SchoolGrades: 6-8Distance: 4.2 mi
- 5/10Liberty High SchoolGrades: 9-12Distance: 3.9 mi
Schools provided by the builder
- Elementary: Robert & Sandy Ellis Elementary School
- Middle: Dell Webb Middle School
- High: Liberty High School
- District: Clark County School District
Source: TRI Pointe Homes. This data may not be complete. We recommend contacting the local school district to confirm school assignments for this home.
