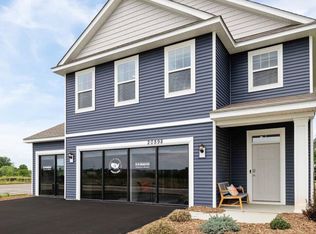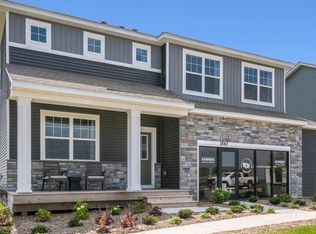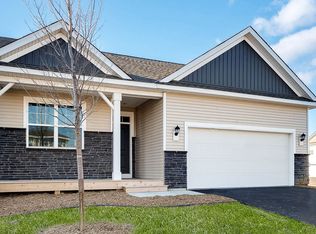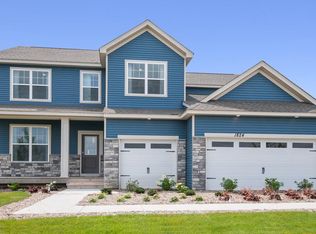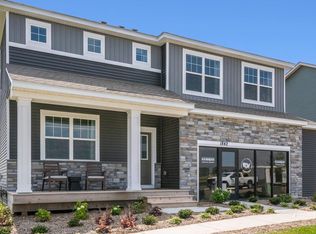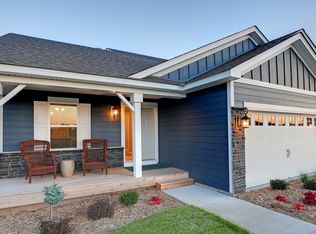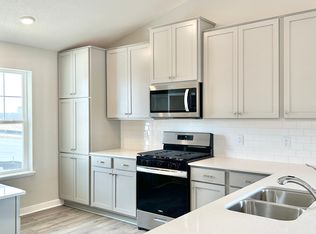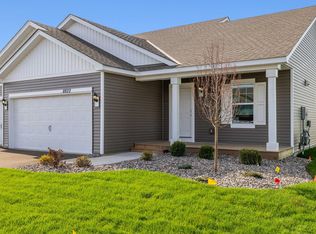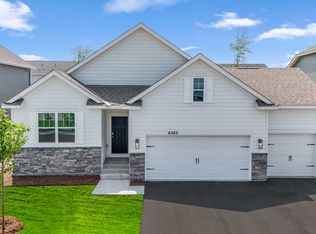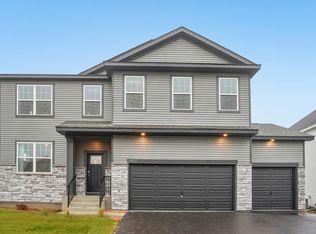Buildable plan: The Clifton II, Highview Park Tradition, Shakopee, MN 55379
Buildable plan
This is a floor plan you could choose to build within this community.
View move-in ready homesWhat's special
- 15 |
- 0 |
Travel times
Schedule tour
Select your preferred tour type — either in-person or real-time video tour — then discuss available options with the builder representative you're connected with.
Facts & features
Interior
Bedrooms & bathrooms
- Bedrooms: 3
- Bathrooms: 2
- Full bathrooms: 2
Interior area
- Total interior livable area: 1,866 sqft
Video & virtual tour
Property
Parking
- Total spaces: 2
- Parking features: Garage
- Garage spaces: 2
Features
- Levels: 1.0
- Stories: 1
Construction
Type & style
- Home type: SingleFamily
- Property subtype: Single Family Residence
Condition
- New Construction
- New construction: Yes
Details
- Builder name: D.R. Horton
Community & HOA
Community
- Subdivision: Highview Park Tradition
Location
- Region: Shakopee
Financial & listing details
- Price per square foot: $310/sqft
- Date on market: 12/22/2025
About the community
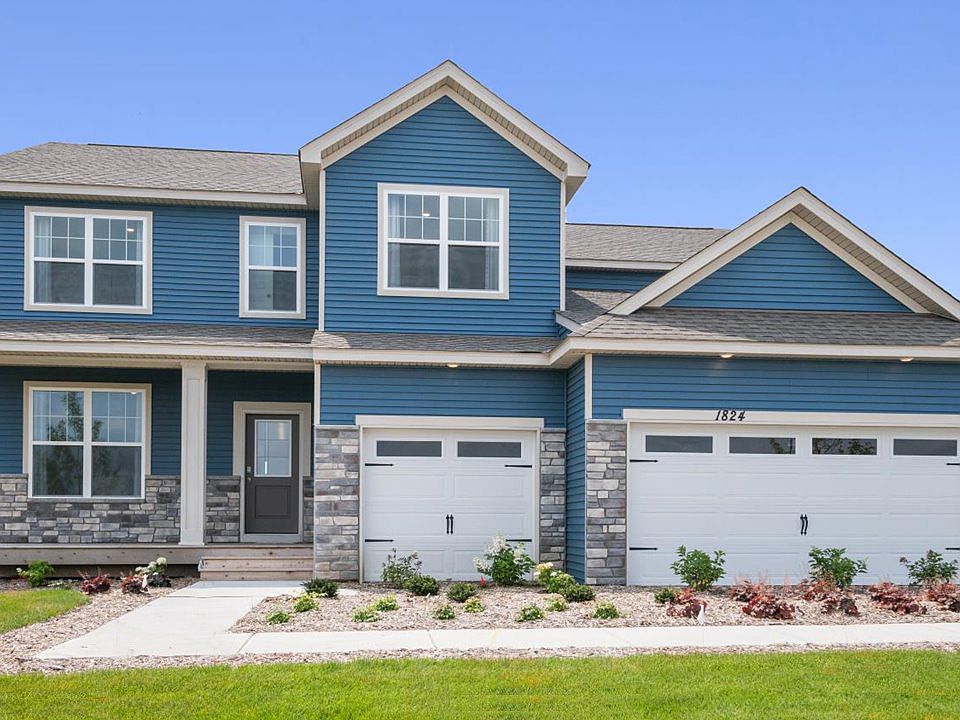
Source: DR Horton
7 homes in this community
Available homes
| Listing | Price | Bed / bath | Status |
|---|---|---|---|
| 1871 Marsh View Ter | $599,990 | 4 bed / 3 bath | Available |
| 1808 Marsh View Ter | $625,000 | 5 bed / 3 bath | Available |
| 1830 Marsh View Ter | $659,990 | 5 bed / 4 bath | Available |
| 1786 Marsh View Ter | $665,000 | 5 bed / 4 bath | Available |
| 1895 Marsh View Ter | $675,000 | 5 bed / 5 bath | Available |
| 1852 Marsh View Ter | $679,990 | 5 bed / 4 bath | Available |
| 1827 Rainier Dr | $690,000 | 5 bed / 4 bath | Available |
Source: DR Horton
Contact builder

By pressing Contact builder, you agree that Zillow Group and other real estate professionals may call/text you about your inquiry, which may involve use of automated means and prerecorded/artificial voices and applies even if you are registered on a national or state Do Not Call list. You don't need to consent as a condition of buying any property, goods, or services. Message/data rates may apply. You also agree to our Terms of Use.
Learn how to advertise your homesEstimated market value
Not available
Estimated sales range
Not available
$2,801/mo
Price history
| Date | Event | Price |
|---|---|---|
| 5/2/2025 | Price change | $578,990+0.5%$310/sqft |
Source: | ||
| 4/1/2025 | Price change | $575,990+0.3%$309/sqft |
Source: | ||
| 3/4/2025 | Price change | $573,990+0.3%$308/sqft |
Source: | ||
| 2/3/2025 | Price change | $571,990+1.1%$307/sqft |
Source: | ||
| 1/3/2025 | Price change | $565,990+0.9%$303/sqft |
Source: | ||
Public tax history
Monthly payment
Neighborhood: 55379
Nearby schools
GreatSchools rating
- 5/10Sweeney Elementary SchoolGrades: K-5Distance: 2 mi
- 5/10Shakopee West Junior High SchoolGrades: 6-8Distance: 2.4 mi
- 7/10Shakopee Senior High SchoolGrades: 9-12Distance: 2.2 mi
Schools provided by the builder
- Elementary: Sweeney Elementary School
- Middle: Shakopee West Middle School
- High: Shakopee Senior High School
- District: Shakopee Public School District
Source: DR Horton. This data may not be complete. We recommend contacting the local school district to confirm school assignments for this home.
