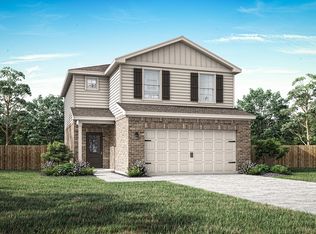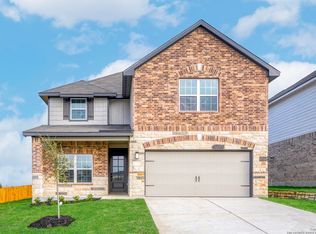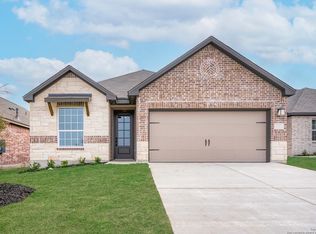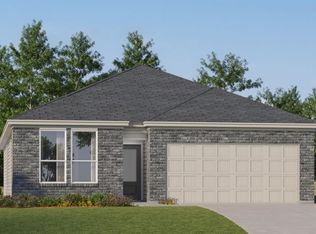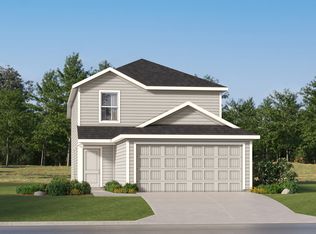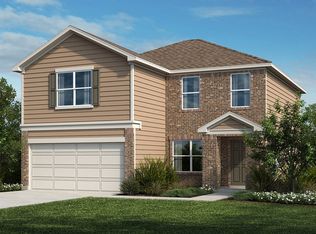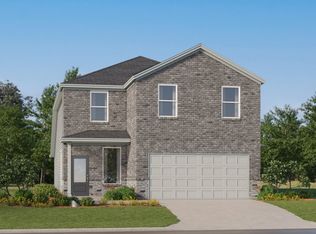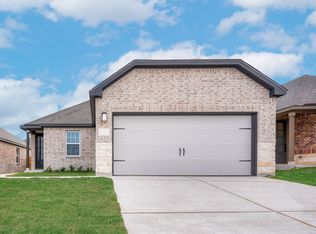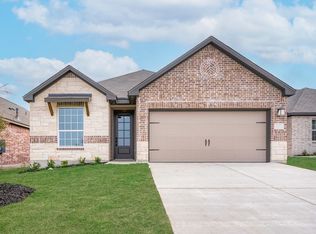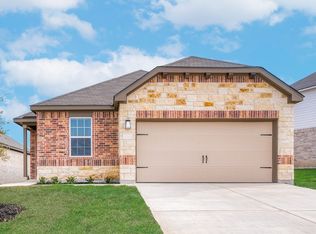Buildable plan: Mesquite, Hightop Ridge, Converse, TX 78109
Buildable plan
This is a floor plan you could choose to build within this community.
View move-in ready homesWhat's special
- 14 |
- 0 |
Travel times
Schedule tour
Select your preferred tour type — either in-person or real-time video tour — then discuss available options with the builder representative you're connected with.
Facts & features
Interior
Bedrooms & bathrooms
- Bedrooms: 3
- Bathrooms: 3
- Full bathrooms: 2
- 1/2 bathrooms: 1
Heating
- Electric, Forced Air
Cooling
- Central Air
Features
- Walk-In Closet(s)
- Windows: Double Pane Windows
Interior area
- Total interior livable area: 1,959 sqft
Video & virtual tour
Property
Parking
- Total spaces: 2
- Parking features: Attached
- Attached garage spaces: 2
Features
- Levels: 1.0
- Stories: 1
Construction
Type & style
- Home type: SingleFamily
- Property subtype: Single Family Residence
Materials
- Other, Brick
- Roof: Asphalt
Condition
- New Construction
- New construction: Yes
Details
- Builder name: LGI Homes
Community & HOA
Community
- Subdivision: Hightop Ridge
Location
- Region: Converse
Financial & listing details
- Price per square foot: $194/sqft
- Date on market: 12/12/2025
About the community
Source: LGI Homes
2 homes in this community
Available homes
| Listing | Price | Bed / bath | Status |
|---|---|---|---|
| 6310 MONK LANDING | $318,900 | 3 bed / 2 bath | Available |
| 6302 MONK LANDING | $369,900 | 4 bed / 2 bath | Available |
Source: LGI Homes
Community ratings & reviews
- Quality
- 4.5
- Experience
- 4.6
- Value
- 4.6
- Responsiveness
- 4.5
- Confidence
- 4.6
- Care
- 4.5
- James B.Verified Buyer
LGI team was there every step and listened to every concern. Great experience.
- Andre D.Verified Buyer
The house is average. The first week we had a water leak from upstairs bathroom thru the master bedroom. Also the garage door opener fail tp wprk. All of these were fixed within a week. The outdoor sod (grass) was improperly installed. there are gaps which makes the ground uneven. I can feel my footing being a problem. Possible having an ankle injury. Very uneven. Jope I will not have any future difficulties with this house.
Response from the builderHi Andre, we take pride in our quality construction and are sorry to hear that you have had some issues with your home! We have each home inspected by third-party inspectors, but we know sometimes things can arise after closing, which is why we are proud to include the one-year workmanship warranty and ten-year structural warranty. If any items have not been addressed by our team yet, please submit them through the online warranty portal.
- Anthony H.Verified Buyer
LGI is a great builder to go through. I have always been scared to buy a home, due to all those horror stories that you hear. Anyway I can not think of one single thing bad to say about my experience. From start to finish I felt well taken care of and actually cared for. Javier (my sales representative) was amazing throughout the entire process. Actually 3 months after buying the home and living here I called him and asked for help and BAM there was Javier. I mean really the sale is final and he is really done with everything and they are still ensuring our happiness. You will feel like you belong here and feel like a friend, family even.
Response from the builderHi Anthony, thank you for the review! We are so happy to hear about your positive experience with your New Home Consultant. Congratulations and we hope you enjoy your new home!
Contact builder

By pressing Contact builder, you agree that Zillow Group and other real estate professionals may call/text you about your inquiry, which may involve use of automated means and prerecorded/artificial voices and applies even if you are registered on a national or state Do Not Call list. You don't need to consent as a condition of buying any property, goods, or services. Message/data rates may apply. You also agree to our Terms of Use.
Learn how to advertise your homesEstimated market value
Not available
Estimated sales range
Not available
$2,046/mo
Price history
| Date | Event | Price |
|---|---|---|
| 10/1/2025 | Price change | $379,900+1.1%$194/sqft |
Source: | ||
| 7/1/2025 | Price change | $375,900+1.1%$192/sqft |
Source: | ||
| 3/31/2025 | Price change | $371,900+1.1%$190/sqft |
Source: | ||
| 1/3/2025 | Price change | $367,900+1.1%$188/sqft |
Source: | ||
| 9/30/2024 | Price change | $363,900+1.1%$186/sqft |
Source: | ||
Public tax history
Monthly payment
Neighborhood: 78109
Nearby schools
GreatSchools rating
- 5/10Converse Elementary SchoolGrades: PK-5Distance: 0.1 mi
- 3/10Judson Middle SchoolGrades: 6-8Distance: 1.7 mi
- 2/10Judson High SchoolGrades: 9-12Distance: 1.4 mi
Schools provided by the builder
- Elementary: Converse Elementary School
- Middle: Judson Middle School
- High: Judson High School
- District: Judson ISD
Source: LGI Homes. This data may not be complete. We recommend contacting the local school district to confirm school assignments for this home.
