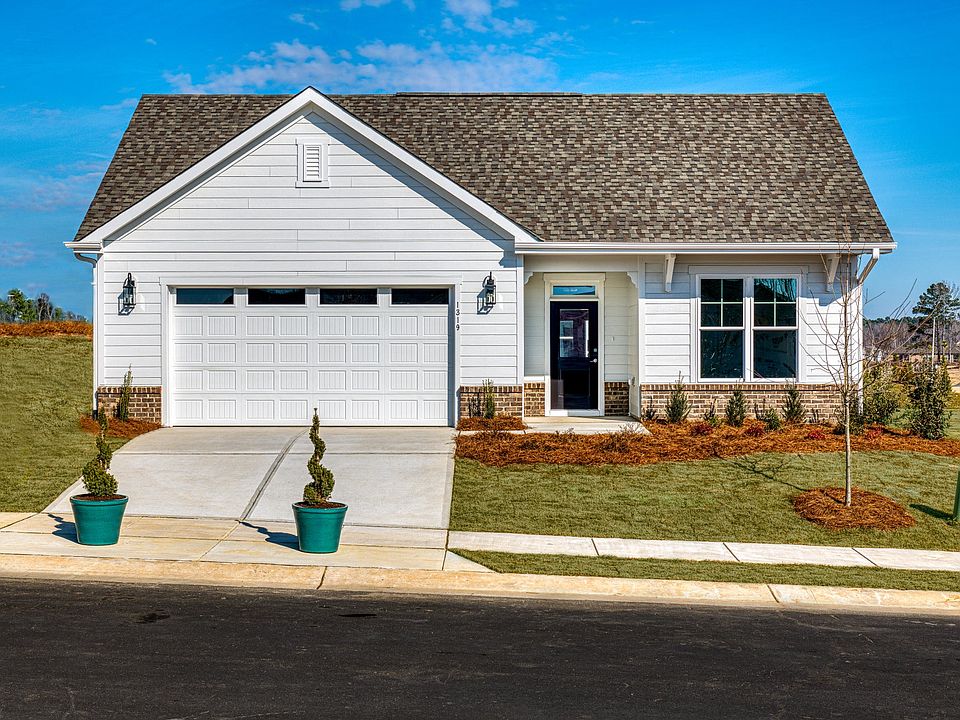The lovely Salerno cottage-style floorplan features our Classic, Craftsman and Bungalow elevations. The single-story Classic and Craftsman elevations are two-bedroom, two-bath homes and the three-bedroom, three-bath Bungalow elevation features a second-floor guest suite.As you enter the home, you are greeted by an expansive main living area that connects a beautiful family room to the state-of-the-art, contemporary kitchen and dining area. Large, energy-efficient Low-E windows and sliding glass doors in the family room and dining area let in ample natural light, allow for an easy transition between indoor and outdoor spaces, and make this home look even more spacious and inviting.Whether you're cuddling up in front of the fireplace, watching TV over the custom-built mantel, or hosting a dinner party for neighborhood friends on the chef-style island and eating bar, this open-concept layout makes for the perfect gathering spot.The owner's suite is a private retreat with spa-like bath complete with beautifully tiled shower, a double sink vanity. The huge walk-in closet connects all the way from the owner's bath to the laundry room for added convenience. An optional sliding glass door allows private access to the rear patio from the bedroom.Additional options include a sitting room off owner's bedroom, a walk-in L-shaped shower and a deluxe kitchen.
from $454,990
Buildable plan: Salerno, HighRidge, Fuquay Varina, NC 27526
2beds
1,681sqft
Single Family Residence
Built in 2025
-- sqft lot
$-- Zestimate®
$271/sqft
$147/mo HOA
Buildable plan
This is a floor plan you could choose to build within this community.
View move-in ready homes- 10 |
- 0 |
Travel times
Schedule tour
Select your preferred tour type — either in-person or real-time video tour — then discuss available options with the builder representative you're connected with.
Select a date
Facts & features
Interior
Bedrooms & bathrooms
- Bedrooms: 2
- Bathrooms: 2
- Full bathrooms: 2
Heating
- Natural Gas, Heat Pump
Cooling
- Central Air
Interior area
- Total interior livable area: 1,681 sqft
Video & virtual tour
Property
Parking
- Total spaces: 2
- Parking features: Garage
- Garage spaces: 2
Features
- Levels: 1.0
- Stories: 1
Construction
Type & style
- Home type: SingleFamily
- Property subtype: Single Family Residence
Condition
- New Construction
- New construction: Yes
Details
- Builder name: McKee Homes
Community & HOA
Community
- Subdivision: HighRidge
HOA
- Has HOA: Yes
- HOA fee: $147 monthly
Location
- Region: Fuquay Varina
Financial & listing details
- Price per square foot: $271/sqft
- Date on market: 3/12/2025
About the community
ParkTrails
HighRidge features our Epcon single-family floorplans. Our Epcon collection homes have refined finishes and features, minimal steps between indoor and outdoor spaces, extra-wide interior doorways and large open floorplans. Open floorplan designs have more natural lighting and views of the private outdoor patios. These homes are made for entertaining, enjoying life and for those wishing to stay in their home through retirement. Enjoy your weekends again with a maintenance-free lifestyle!HighRidge is in a quiet country setting just minutes from downtown Fuquay Varina. Enjoy the town's attractions, such as the Fourth of July Fireworks Show and historic downtown with great restaurants, breweries, and shops. Just a short drive to Holly Springs and less than 30 minutes to Apex, Cary and Raleigh.Convenient to excellent health care and hospitals. ClubWorx is also right down the road, offering a two-story gym, two swimming pools, weight rooms, indoor track, yoga, cross fit, and more.
Source: McKee Homes

