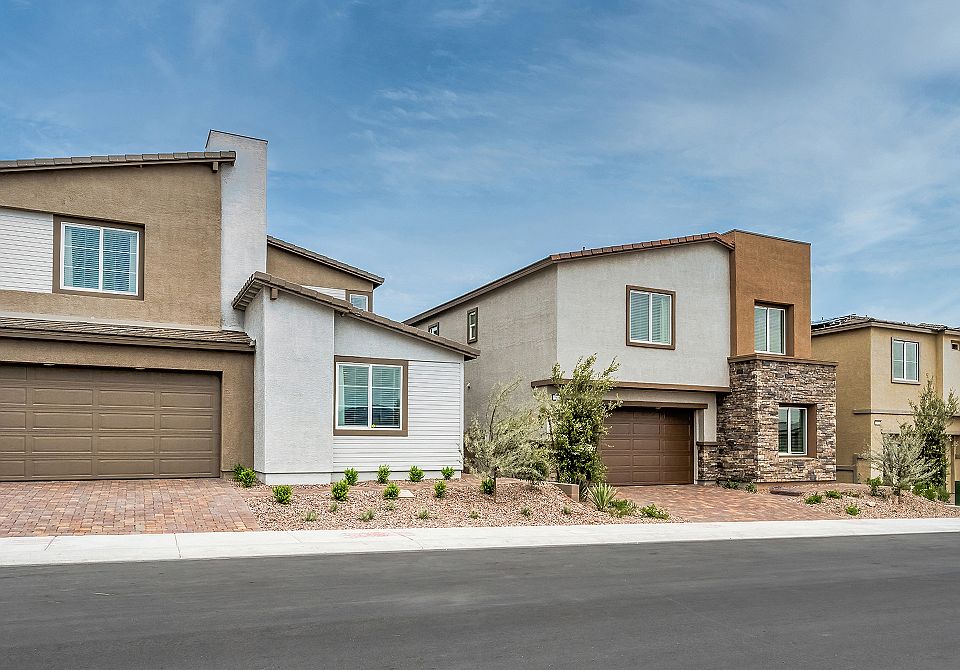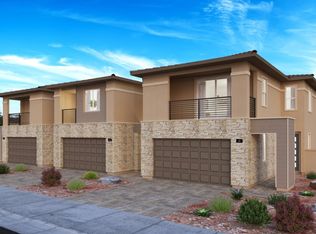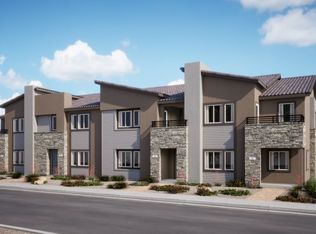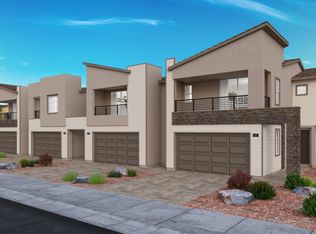Buildable plan: Franklin with Next Gen Suite, Black Mountain Ranch : Highpointe, Henderson, NV 89015
Buildable plan
This is a floor plan you could choose to build within this community.
View move-in ready homesWhat's special
- 171 |
- 12 |
Travel times
Schedule tour
Select your preferred tour type — either in-person or real-time video tour — then discuss available options with the builder representative you're connected with.
Facts & features
Interior
Bedrooms & bathrooms
- Bedrooms: 3
- Bathrooms: 3
- Full bathrooms: 3
Interior area
- Total interior livable area: 1,860 sqft
Property
Parking
- Total spaces: 2
- Parking features: Garage
- Garage spaces: 2
Features
- Levels: 2.0
- Stories: 2
Construction
Type & style
- Home type: Townhouse
- Property subtype: Townhouse
Condition
- New Construction
- New construction: Yes
Details
- Builder name: Lennar
Community & HOA
Community
- Subdivision: Black Mountain Ranch : Highpointe
Location
- Region: Henderson
Financial & listing details
- Price per square foot: $225/sqft
- Date on market: 10/11/2025
About the community
Source: Lennar Homes
4 homes in this community
Available homes
| Listing | Price | Bed / bath | Status |
|---|---|---|---|
| 285 Shasta Crest Ave | $401,498 | 2 bed / 3 bath | Move-in ready |
| 270 Walsh Peak Ave | $455,524 | 3 bed / 3 bath | Move-in ready |
| 375 Morgan Crest Dr | $363,252 | 2 bed / 3 bath | Available January 2026 |
| 379 Morgan Crest Dr | $431,504 | 4 bed / 3 bath | Available January 2026 |
Source: Lennar Homes
Contact builder

By pressing Contact builder, you agree that Zillow Group and other real estate professionals may call/text you about your inquiry, which may involve use of automated means and prerecorded/artificial voices and applies even if you are registered on a national or state Do Not Call list. You don't need to consent as a condition of buying any property, goods, or services. Message/data rates may apply. You also agree to our Terms of Use.
Learn how to advertise your homesEstimated market value
Not available
Estimated sales range
Not available
$2,293/mo
Price history
| Date | Event | Price |
|---|---|---|
| 10/21/2025 | Price change | $417,990+0.2%$225/sqft |
Source: | ||
| 10/7/2025 | Price change | $416,990-10.7%$224/sqft |
Source: | ||
| 6/3/2025 | Price change | $466,990+0.6%$251/sqft |
Source: | ||
| 4/1/2025 | Price change | $463,990+0.9%$249/sqft |
Source: | ||
| 2/19/2025 | Price change | $459,990+0.2%$247/sqft |
Source: | ||
Public tax history
Monthly payment
Neighborhood: Black Mountain
Nearby schools
GreatSchools rating
- 6/10Ulis Newton Elementary SchoolGrades: PK-5Distance: 0.1 mi
- 9/10Jack & Terry Mannion Middle SchoolGrades: 6-8Distance: 1.9 mi
- 6/10Foothill High SchoolGrades: 9-12Distance: 0.9 mi
Schools provided by the builder
- Elementary: Ulis Newton Elementary School
- Middle: Lyal Burkholder Middle School
- High: Foothill High School
- District: Clark County
Source: Lennar Homes. This data may not be complete. We recommend contacting the local school district to confirm school assignments for this home.



