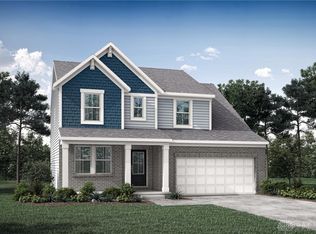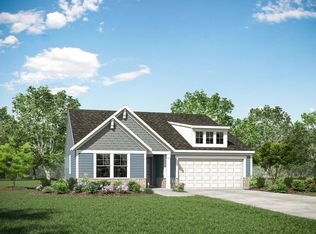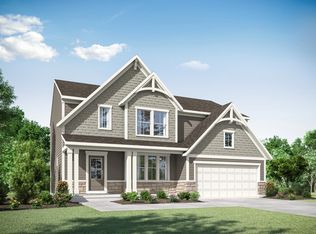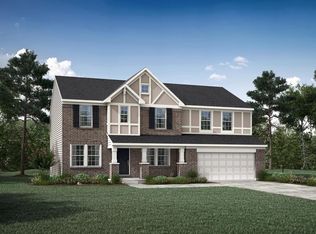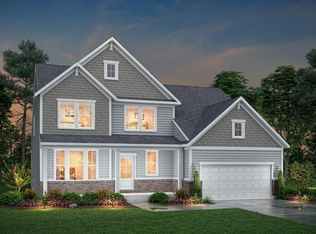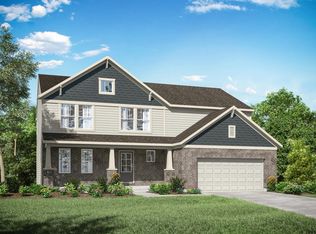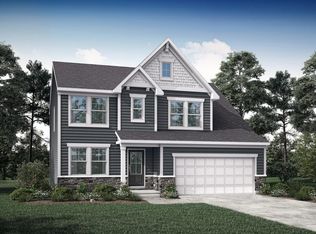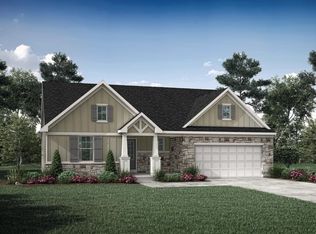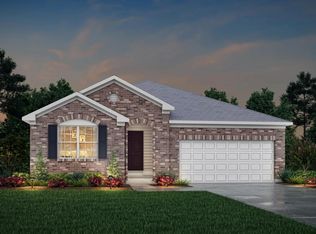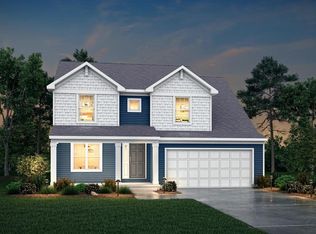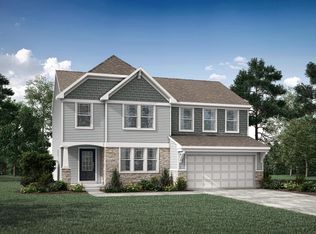Buildable plan: VALE, Highmeadow, Morrow, OH 45152
Buildable plan
This is a floor plan you could choose to build within this community.
View move-in ready homesWhat's special
- 93 |
- 3 |
Travel times
Schedule tour
Select your preferred tour type — either in-person or real-time video tour — then discuss available options with the builder representative you're connected with.
Facts & features
Interior
Bedrooms & bathrooms
- Bedrooms: 4
- Bathrooms: 3
- Full bathrooms: 2
- 1/2 bathrooms: 1
Features
- Has fireplace: Yes
Interior area
- Total interior livable area: 3,184 sqft
Video & virtual tour
Property
Parking
- Total spaces: 2
- Parking features: Garage
- Garage spaces: 2
Features
- Levels: 2.0
- Stories: 2
Details
- Parcel number: 1736238027
Construction
Type & style
- Home type: SingleFamily
- Property subtype: Single Family Residence
Condition
- New Construction
- New construction: Yes
Details
- Builder name: Drees Homes
Community & HOA
Community
- Subdivision: Highmeadow
HOA
- Has HOA: Yes
Location
- Region: Morrow
Financial & listing details
- Price per square foot: $159/sqft
- Tax assessed value: $447,270
- Annual tax amount: $6,605
- Date on market: 1/13/2026
About the community
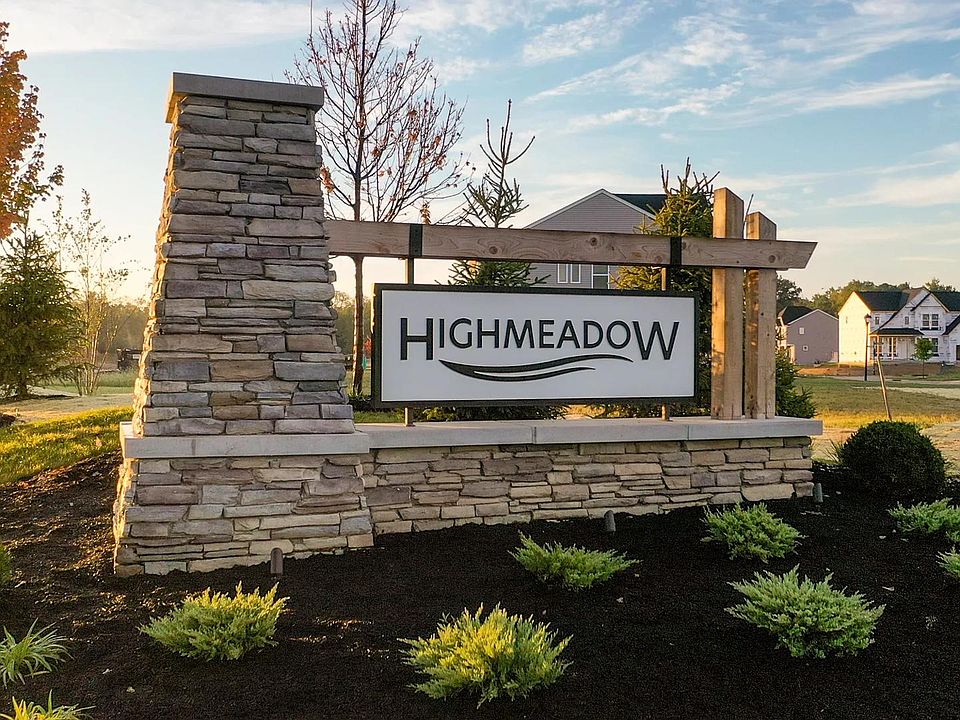
Source: Drees Homes
4 homes in this community
Available homes
| Listing | Price | Bed / bath | Status |
|---|---|---|---|
| 5079 Ross Rdg | $509,900 | 4 bed / 3 bath | Available |
| 5234 Highmeadow Pl | $514,900 | 4 bed / 3 bath | Available |
| 920 Pondside Ln | $524,900 | 4 bed / 3 bath | Available |
| 5004 Ross Rdg | $544,900 | 4 bed / 3 bath | Available |
Source: Drees Homes
Contact builder

By pressing Contact builder, you agree that Zillow Group and other real estate professionals may call/text you about your inquiry, which may involve use of automated means and prerecorded/artificial voices and applies even if you are registered on a national or state Do Not Call list. You don't need to consent as a condition of buying any property, goods, or services. Message/data rates may apply. You also agree to our Terms of Use.
Learn how to advertise your homesEstimated market value
Not available
Estimated sales range
Not available
$3,719/mo
Price history
| Date | Event | Price |
|---|---|---|
| 8/7/2025 | Price change | $504,700+0.5%$159/sqft |
Source: | ||
| 8/4/2025 | Price change | $502,200-0.5%$158/sqft |
Source: | ||
| 8/3/2025 | Price change | $504,700+1.5%$159/sqft |
Source: | ||
| 7/30/2025 | Price change | $497,200+0.6%$156/sqft |
Source: | ||
| 7/16/2025 | Price change | $494,200+0.6%$155/sqft |
Source: | ||
Public tax history
| Year | Property taxes | Tax assessment |
|---|---|---|
| 2024 | $6,605 +404.2% | $156,540 +459.1% |
| 2023 | $1,310 | $28,000 |
| 2022 | -- | -- |
Find assessor info on the county website
Monthly payment
Neighborhood: 45152
Nearby schools
GreatSchools rating
- 7/10Little Miami Primary SchoolGrades: 2-3Distance: 2.3 mi
- 8/10Little Miami Junior High SchoolGrades: 6-8Distance: 2.1 mi
- 7/10Little Miami High SchoolGrades: 9-12Distance: 2.1 mi
Schools provided by the builder
- Elementary: Early Childhood Center
- Middle: Little Miami Middle School
- High: Little Miami High School
- District: Little Miami Local
Source: Drees Homes. This data may not be complete. We recommend contacting the local school district to confirm school assignments for this home.
