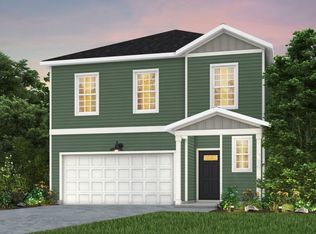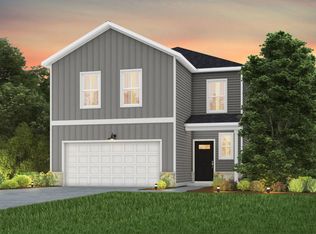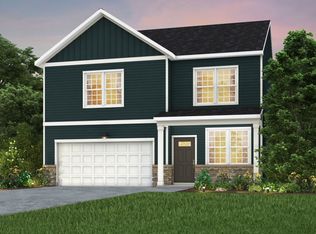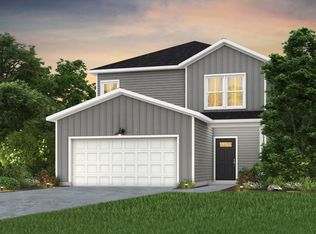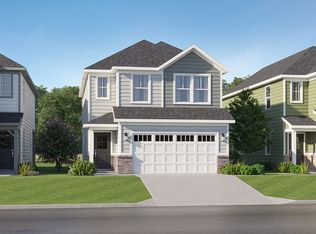Buildable plan: Lowry, Highlands, Whitestown, IN 46075
Buildable plan
This is a floor plan you could choose to build within this community.
View move-in ready homesWhat's special
- 72 |
- 4 |
Travel times
Schedule tour
Select your preferred tour type — either in-person or real-time video tour — then discuss available options with the builder representative you're connected with.
Facts & features
Interior
Bedrooms & bathrooms
- Bedrooms: 4
- Bathrooms: 3
- Full bathrooms: 2
- 1/2 bathrooms: 1
Interior area
- Total interior livable area: 2,169 sqft
Video & virtual tour
Property
Parking
- Total spaces: 2
- Parking features: Garage
- Garage spaces: 2
Features
- Levels: 2.0
- Stories: 2
Construction
Type & style
- Home type: SingleFamily
- Property subtype: Single Family Residence
Condition
- New Construction
- New construction: Yes
Details
- Builder name: Pulte Homes
Community & HOA
Community
- Subdivision: Highlands
Location
- Region: Whitestown
Financial & listing details
- Price per square foot: $161/sqft
- Date on market: 11/18/2025
About the community
Source: Pulte
29 homes in this community
Available homes
| Listing | Price | Bed / bath | Status |
|---|---|---|---|
| 3880 Riverstone Dr | $349,900 | 4 bed / 3 bath | Available |
| 3876 Sterling Dr | $354,900 | 4 bed / 3 bath | Available |
| 3894 Riverstone Dr | $359,900 | 4 bed / 3 bath | Available |
| 3896 Sterling Dr | $389,900 | 4 bed / 3 bath | Available |
Available lots
| Listing | Price | Bed / bath | Status |
|---|---|---|---|
| 3789 Sterling Dr | $339,990+ | 4 bed / 3 bath | Customizable |
| 3790 Riverstone Dr | $339,990+ | 4 bed / 3 bath | Customizable |
| 3854 Riverstone Dr | $339,990+ | 4 bed / 3 bath | Customizable |
| 3778 Riverstone Dr | $344,990+ | 4 bed / 3 bath | Customizable |
| 3808 Riverstone Dr | $344,990+ | 4 bed / 3 bath | Customizable |
| 3814 Riverstone Dr | $344,990+ | 4 bed / 3 bath | Customizable |
| 3823 Sterling Dr | $344,990+ | 4 bed / 3 bath | Customizable |
| 3829 Sterling Dr | $344,990+ | 4 bed / 3 bath | Customizable |
| 3832 Riverstone Dr | $344,990+ | 4 bed / 3 bath | Customizable |
| 3845 Sterling Dr | $344,990+ | 4 bed / 3 bath | Customizable |
| 3863 Sterling Dr | $344,990+ | 4 bed / 3 bath | Customizable |
| 3812 Sterling Dr | $349,990+ | 4 bed / 3 bath | Customizable |
| 3827 Riverstone Dr | $349,990+ | 4 bed / 3 bath | Customizable |
| 3836 Sterling Dr | $349,990+ | 4 bed / 3 bath | Customizable |
| 3845 Riverstone Dr | $349,990+ | 4 bed / 3 bath | Customizable |
| 3848 Sterling Dr | $349,990+ | 4 bed / 3 bath | Customizable |
| 3858 Sterling Dr | $349,990+ | 4 bed / 3 bath | Customizable |
| 3869 Riverstone Dr | $349,990+ | 4 bed / 3 bath | Customizable |
| 3879 Riverstone Dr | $349,990+ | 4 bed / 3 bath | Customizable |
| 3910 Sterling Dr | $349,990+ | 4 bed / 3 bath | Customizable |
| 3807 Sterling Dr | $354,990+ | 4 bed / 3 bath | Customizable |
| 3838 Riverstone Dr | $354,990+ | 4 bed / 3 bath | Customizable |
| 3820 Sterling Dr | $364,990+ | 4 bed / 3 bath | Customizable |
| 3828 Sterling Dr | $364,990+ | 4 bed / 3 bath | Customizable |
| 3857 Riverstone Dr | $364,990+ | 4 bed / 3 bath | Customizable |
Source: Pulte
Contact builder

By pressing Contact builder, you agree that Zillow Group and other real estate professionals may call/text you about your inquiry, which may involve use of automated means and prerecorded/artificial voices and applies even if you are registered on a national or state Do Not Call list. You don't need to consent as a condition of buying any property, goods, or services. Message/data rates may apply. You also agree to our Terms of Use.
Learn how to advertise your homesEstimated market value
Not available
Estimated sales range
Not available
$2,485/mo
Price history
| Date | Event | Price |
|---|---|---|
| 6/26/2025 | Price change | $349,990-2.8%$161/sqft |
Source: | ||
| 4/2/2025 | Listed for sale | $359,990$166/sqft |
Source: | ||
Public tax history
Monthly payment
Neighborhood: 46075
Nearby schools
GreatSchools rating
- 6/10Perry Worth Elementary SchoolGrades: K-5Distance: 2.3 mi
- 5/10Lebanon Middle SchoolGrades: 6-8Distance: 7.7 mi
- 9/10Lebanon Senior High SchoolGrades: 9-12Distance: 7.8 mi
Schools provided by the builder
- Elementary: Hattie B Stokes Elementary School
- District: Lebanon Community School Corp
Source: Pulte. This data may not be complete. We recommend contacting the local school district to confirm school assignments for this home.
