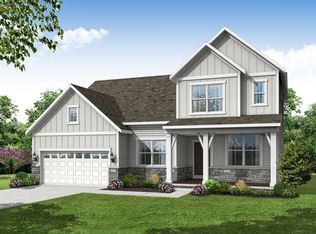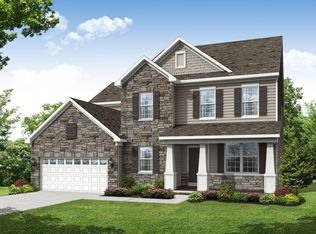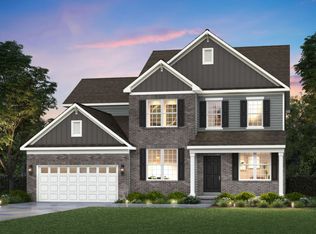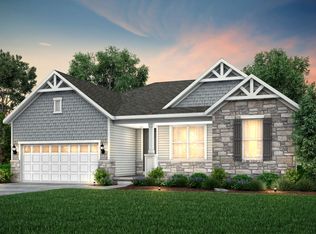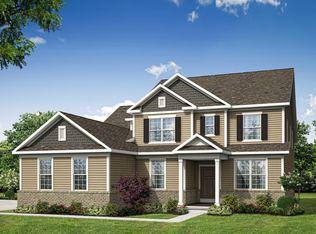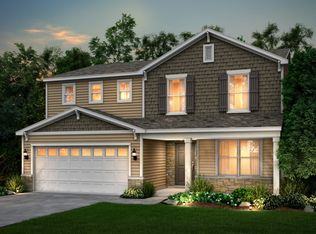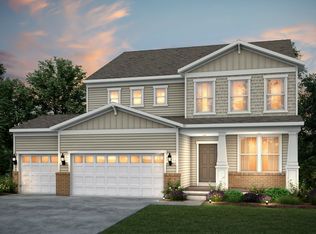Buildable plan: Hilltop, Highlands of Sharon, Sharon Township, OH 44281
Buildable plan
This is a floor plan you could choose to build within this community.
View move-in ready homesWhat's special
- 54 |
- 2 |
Travel times
Schedule tour
Select your preferred tour type — either in-person or real-time video tour — then discuss available options with the builder representative you're connected with.
Facts & features
Interior
Bedrooms & bathrooms
- Bedrooms: 4
- Bathrooms: 3
- Full bathrooms: 2
- 1/2 bathrooms: 1
Interior area
- Total interior livable area: 2,899 sqft
Video & virtual tour
Property
Parking
- Total spaces: 2
- Parking features: Garage
- Garage spaces: 2
Features
- Levels: 2.0
- Stories: 2
Construction
Type & style
- Home type: SingleFamily
- Property subtype: Single Family Residence
Condition
- New Construction
- New construction: Yes
Details
- Builder name: Pulte Homes
Community & HOA
Community
- Subdivision: Highlands of Sharon
Location
- Region: Sharon Township
Financial & listing details
- Price per square foot: $162/sqft
- Date on market: 12/14/2025
About the community
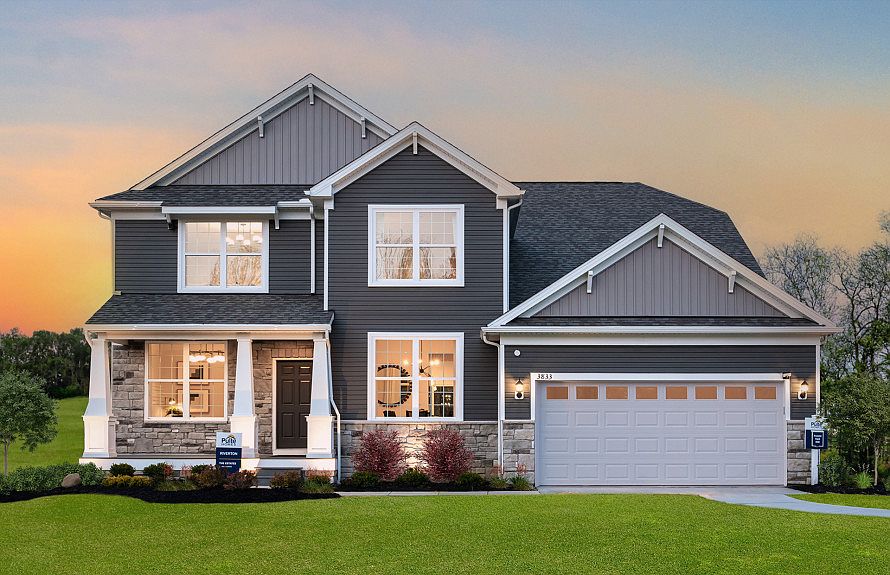
Source: Pulte
1 home in this community
Available homes
| Listing | Price | Bed / bath | Status |
|---|---|---|---|
| 1396 Tullamore Trl | $599,990 | 4 bed / 3 bath | Pending |
Source: Pulte
Contact builder

By pressing Contact builder, you agree that Zillow Group and other real estate professionals may call/text you about your inquiry, which may involve use of automated means and prerecorded/artificial voices and applies even if you are registered on a national or state Do Not Call list. You don't need to consent as a condition of buying any property, goods, or services. Message/data rates may apply. You also agree to our Terms of Use.
Learn how to advertise your homesEstimated market value
Not available
Estimated sales range
Not available
$3,719/mo
Price history
| Date | Event | Price |
|---|---|---|
| 4/23/2025 | Listed for sale | $469,990$162/sqft |
Source: | ||
Public tax history
Monthly payment
Neighborhood: 44281
Nearby schools
GreatSchools rating
- 7/10Sharon Elementary SchoolGrades: K-5,8Distance: 2.9 mi
- 8/10Highland Middle SchoolGrades: 6-9,11Distance: 6.9 mi
- 8/10Highland High SchoolGrades: 9-12Distance: 6.9 mi
